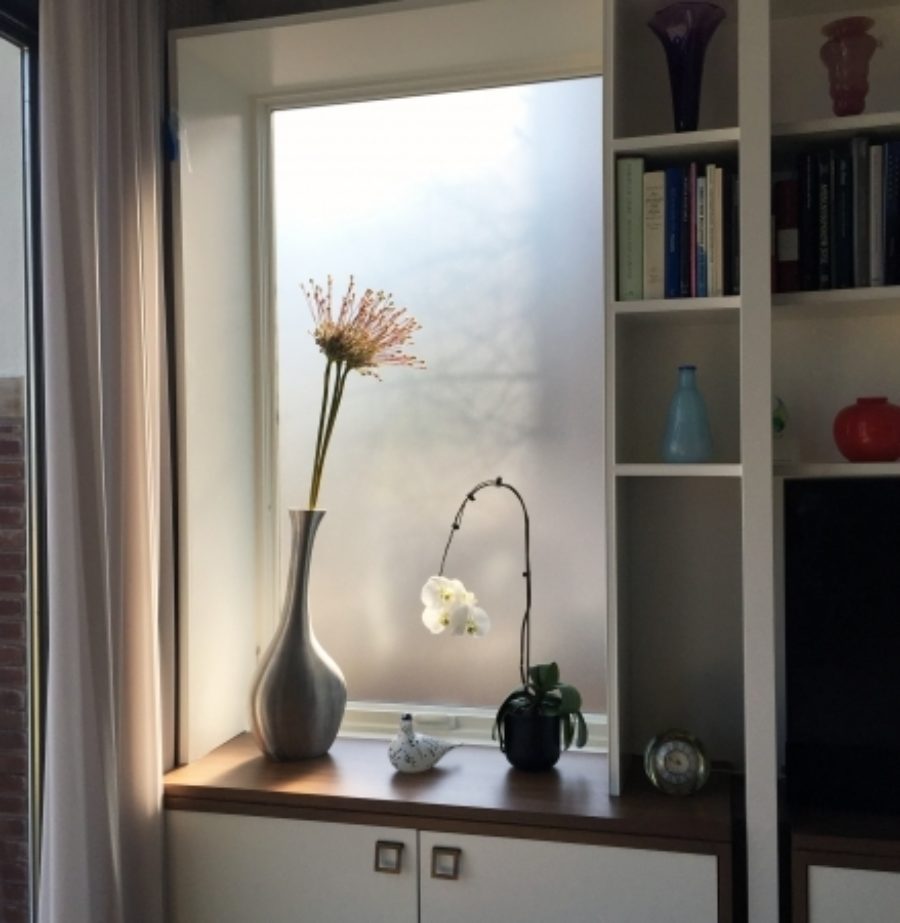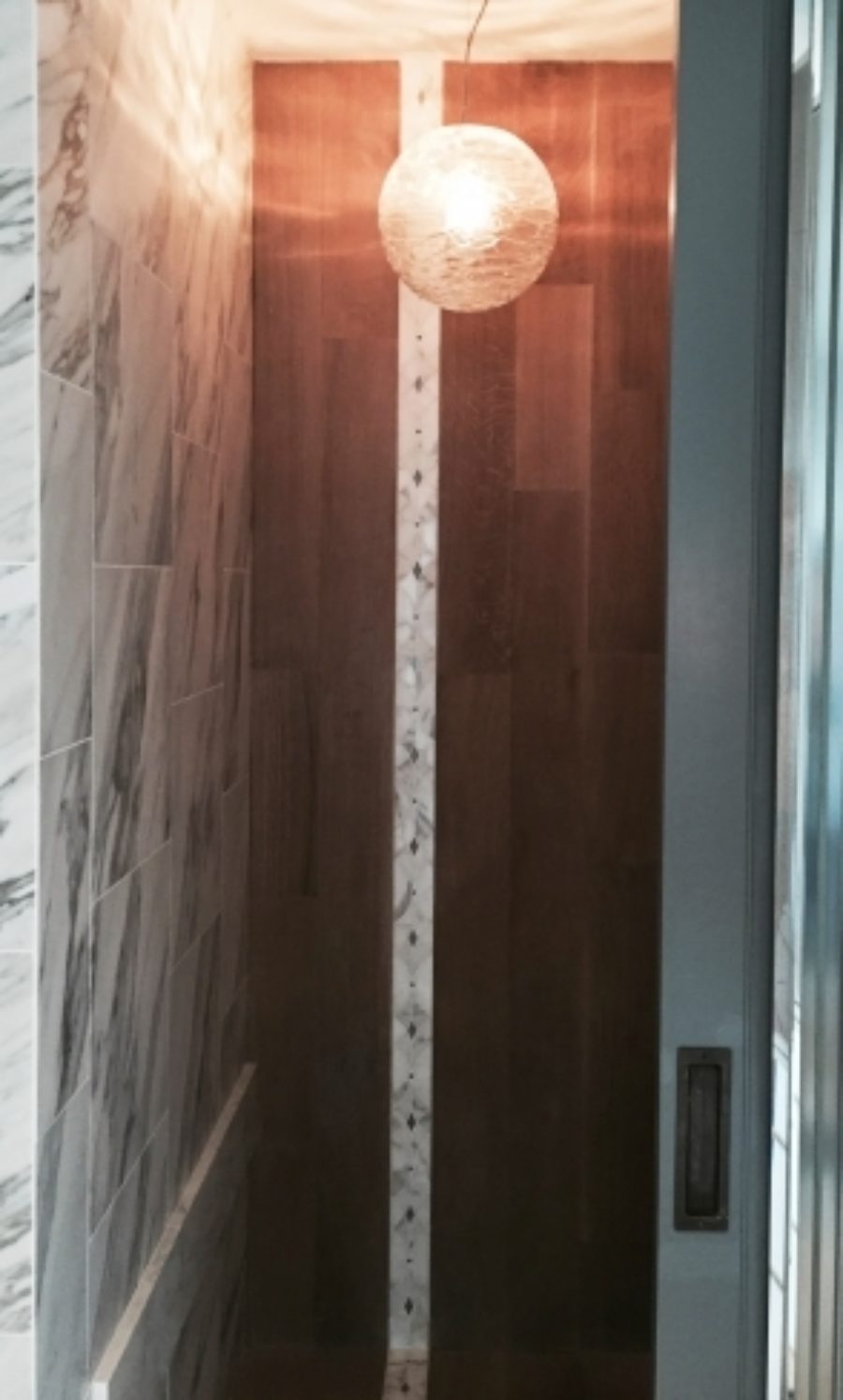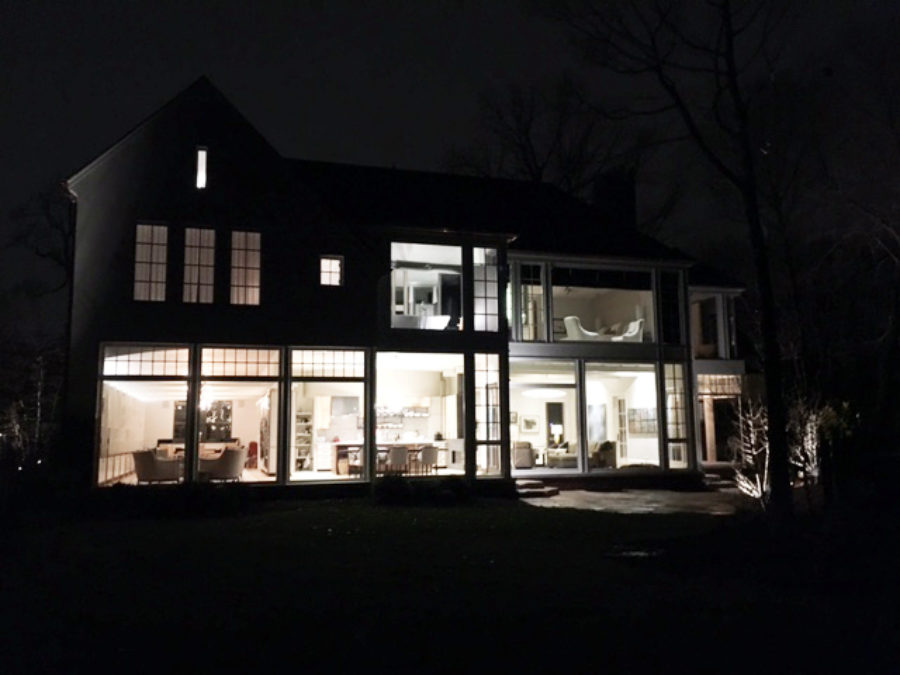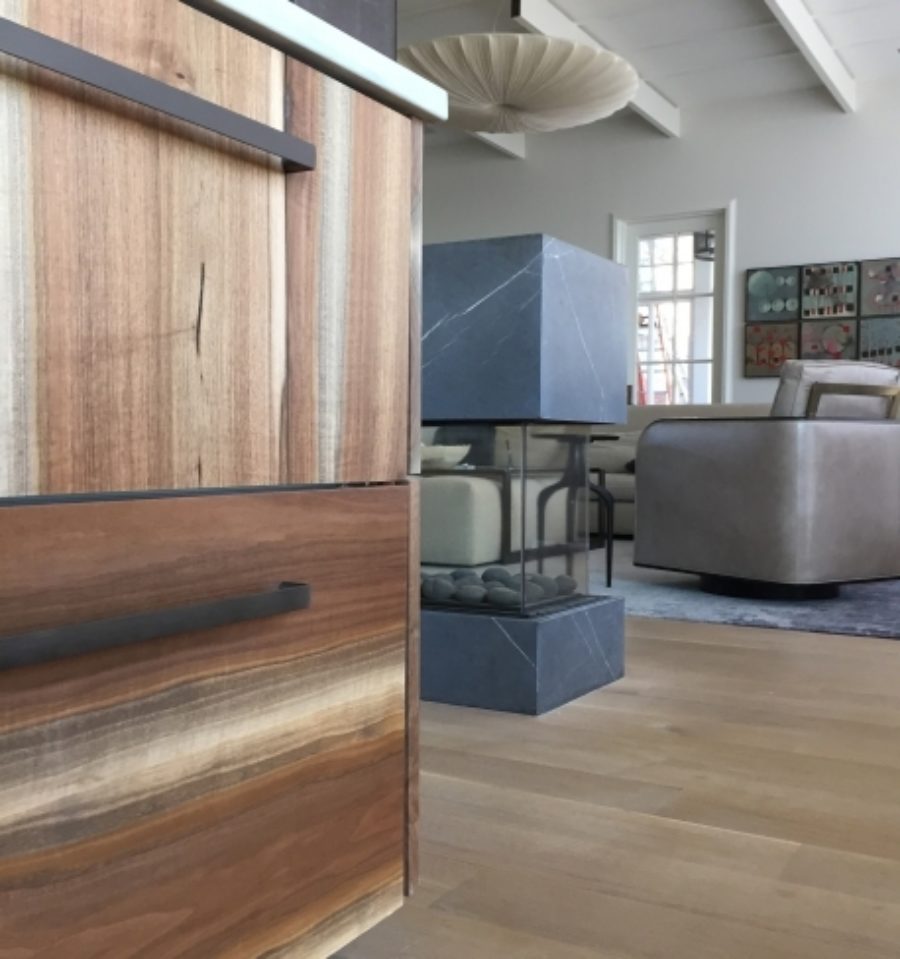Design Inspiration: 5 Innovative Interior & Architectural Ideas for New Homes from Elissa Morgante

Elissa Morgante, AIA
Founding Partner at Award Winning Chicago Architects, Morgante Wilson
Mar 10, 2016 - 5 min read
As architects, Fred and I are frequently asked what’s new in interior and architectural home design. Now that we’ve just completed building our own new house on Chicago’s North Shore, we can answer that question by sharing some innovative ideas we incorporated into its design.
Informal Living Space: Forget formality
In the last house we built, we weren’t quite ready to forgo the idea of a formal living room – even though we knew we wouldn’t use it much. So we ignored our better instincts and designed a lovely sitting room – which no one ever sat in. This time around, we dedicated our square footage entirely to informal living space. We’ve only been in the house a short time and I can honestly say it’s one of the best decisions we made. We use every square inch of our house, every day. The happiness that brings us is difficult to describe.
The Multi-Purpose Family Room: Open up

Likewise, one room of the three that comprise our first floor – along with a kitchen and large family room - is a spacious multi-purpose room consisting of a dining area, office, library, and sitting area. The whole space overlooks Lake Michigan, so no matter what we’re doing – reading, cooking, eating, or entertaining – we’re able to enjoy the beauty of our natural surroundings. Just as important, the entire area can be easily rearranged into a dining room that seats 30 people. (In fact, the table in our office is designed to extend our dining table so it can accommodate a crowd.)
Interior Finishes: Incorporate texture

When you crave simplicity and calm – but are drawn to visually interesting spaces that awaken your senses – nothing beats the addition of texture. And I’m not talking about tossing a few furry pillows onto your sofa. I’m talking about infusing your house itself with texture. For instance, our first floor ceiling is textured with a shimmery, hand-troweled paint finish that really ups its cool factor. The core of our home’s open floor plan is an architectural cube of sorts, which is also treated with a variety of textured finishes, including leather, linen, vinyl, and photograph-covered drywall. They‘re a rich and unusual tapestry of materials that knit together well, and provide multiple surprises as you move through the house and encounter the cube from different directions.
Windows: Splurge where it counts

Because we are lucky enough to enjoy unfettered views of Lake Michigan from our new home, we made sure to welcome the outdoors in as much as possible. That meant designing an all-glass wall of floor-to-ceiling windows across the entire back side of our house. All different sizes and some imported from Italy, these windows form an artistic composition of glass that is itself almost as interesting to look at as the lake. They were a splurge that was worth every penny. (Of course, every splurge requires a “save” for budget balance – more on that in a future post!)
Lemons? Make lemonade

The day before we broke ground on our new home, I was standing in what would eventually be our backyard, on exactly the spot we planned to build a patio. Suddenly, I realized I was being pelted by walnuts. Until that moment, I hadn’t known black walnut trees drop golf ball-size walnuts in the fall. Needless to say, sitting under that tree would obviously be dangerous, and so we made the difficult decision to cut it down.
Yet it didn’t go to waste. We had the trunk cut into lumber, kiln-dried it, and then put it to good use inside the house. Today, our fallen walnut tree has taken on new life, as kitchen cabinet doors and also as a live-edge bench for our front foyer. We’re still enjoying the tree, albeit in different form.
Our talented team of architects and designers has loads of other interesting ideas to transform your house into a uniquely personal home. To learn more, give us a call!