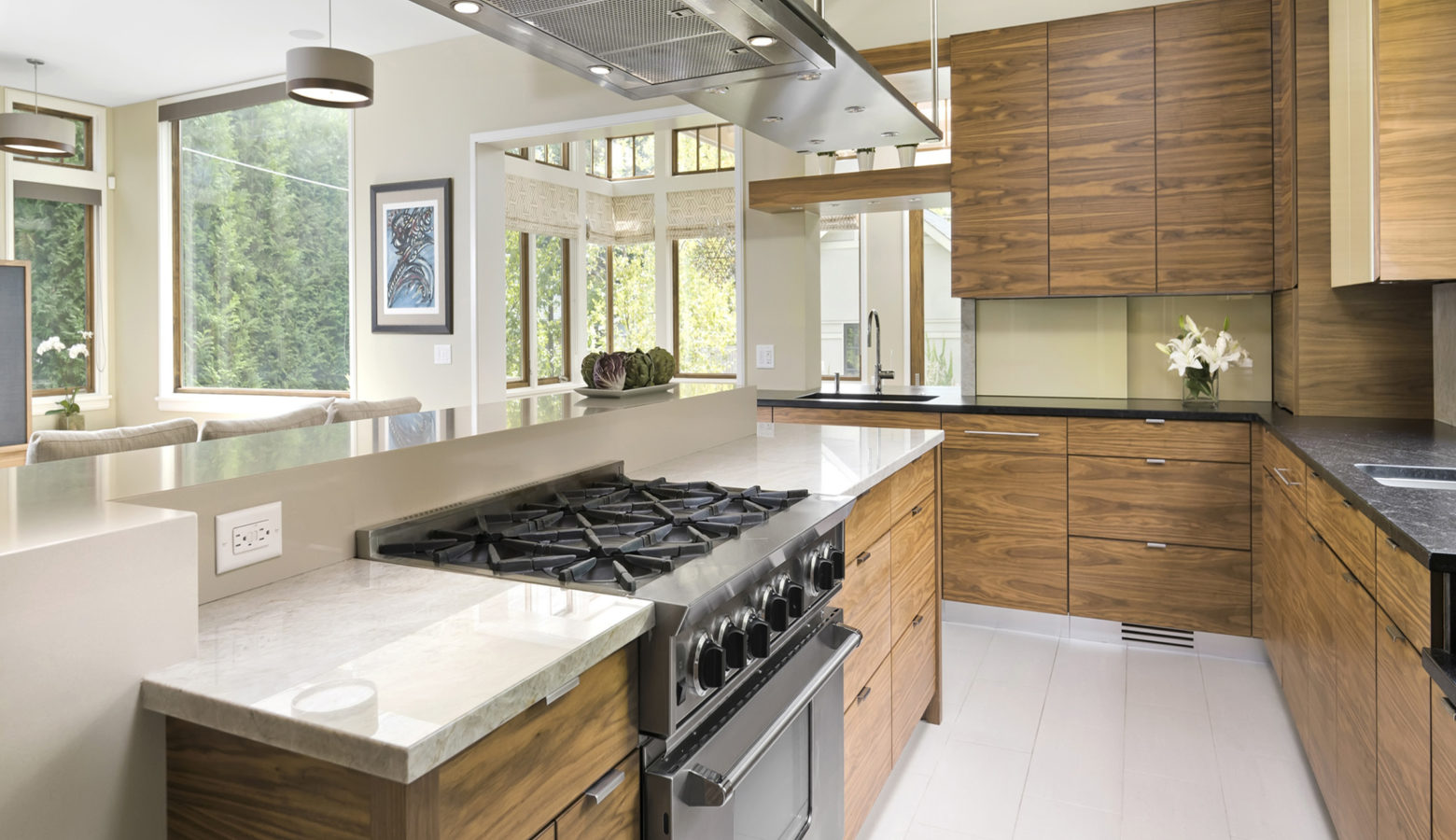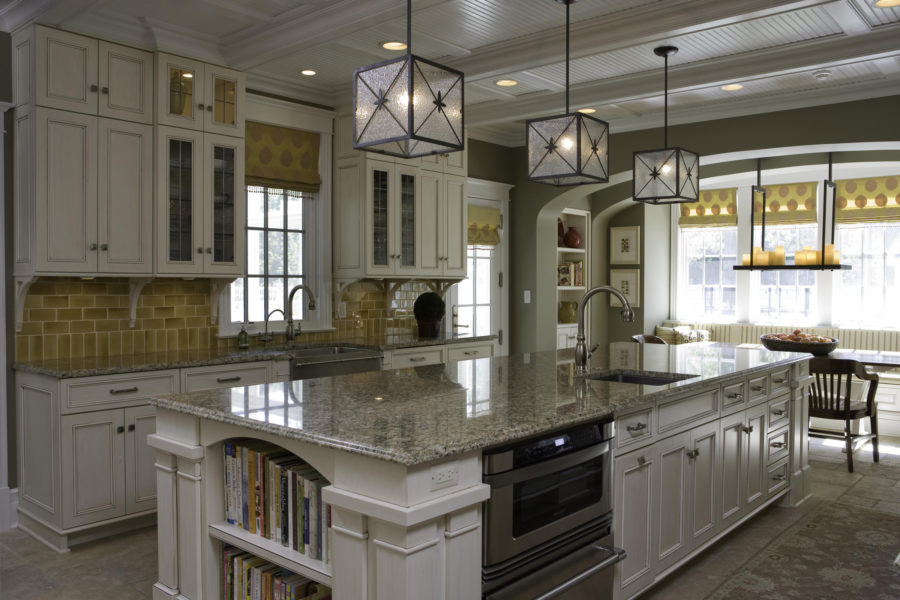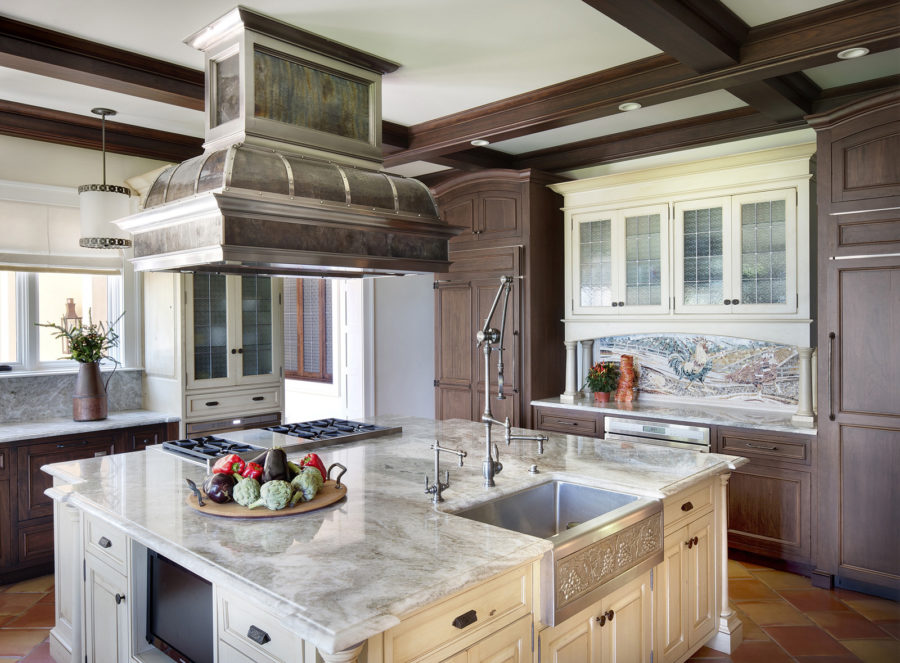Kitchen Design Tips: Islands, Cooktops, and Sinks (Part One)

Elissa Morgante, AIA
Founding Partner at Award Winning Chicago Architects, Morgante Wilson
Jan 3, 2017 - 5 min read

A kitchen island is the true heart of nearly every home we design. It’s where kids eat breakfast and tackle homework. It’s where guests congregate, cocktails in hand. It’s where we set up buffets, sort the mail, and wrap gifts. And oh, yes, an island is where we prepare meals.
Given the many roles a kitchen island plays, it’s important to maximize its efficiency. Along with determining whether to include trash receptacles and storage space, you’ll need to decide whether your island should incorporate a cooktop, a sink, or both. Here, some kitchen design tips to help you choose:
Choosing a Kitchen Cooktop
Placing a cooktop on an island allows you to entertain friends and family while they’re gathered in front of you. After all, sautéing and flambéing, with steam and sizzles, tends to be more fun to watch than chopping and washing.
In addition, depending on how the rest of your kitchen is laid out, inserting a cooktop on your island may be just the ticket to creating a work triangle.
Still, there are a few caveats. First, if you’re going to cook on an island, it must be big enough that people gathered around it don’t get splattered with sauce, or feel they’re too close to the flames.
Second, it can get dirty around a cooktop. Tomato sauce and oils are not the same as droplets of water.
And finally, a cooktop in an island means a range hood hanging overhead. That’s not necessarily a bad thing, as they’re typically 36 inches above counter height, so they shouldn’t obscure anyone’s view. Still, you may feel your view is blocked.
Choosing a Island Sink

Placing a sink in an island offers benefits, too. Among them, water is all that will get near anyone eating at your island – not oils or sauces. A prep sink in an island allows you to do quick tasks such as mixing dip and assembling crudités in front of your guests, and pouring cereal for your kids while they sit across from you. In addition, you probably spend more time at the sink than you do at the stove – and it’s very nice to stand at an island and face the action going on around you, rather than have your back to it.
Of course, there’s also a drawback to placing a sink in an island. Sinks tend to collect dirty dishes around them, and you may not want the detritus of your dinner party on display for your guests to see.
Have it all! Put a cooktop and a sink in your island

To accommodate both a cooktop and sink in your island, you’re going to need room. Lots of room! This is the only way to avoid placing a cooktop and sink next to one another. Ideally, the two will be positioned one in front of the other – not side by side – which means depth is important.
If you’ve got the space for a deep island – you may want to consider a layout like this one. Here, we’ve created an efficient work triangle by locating a cooktop in the island right behind a prep sink positioned on a perimeter wall. The refrigerator is mere steps away. On the other side of the island, a clean-up sink opposite the cooktop allows dirty dishes to be carried in from the nearby breakfast room – without getting in the cook’s way.
Not only does an arrangement such as this require ample square footage, it also requires you to be comfortable with the idea of a ventilation hood hanging over your island.
Want to learn more? Give us a call – our talented architects and designers have plenty of ideas to cook up the perfect island for your new kitchen.