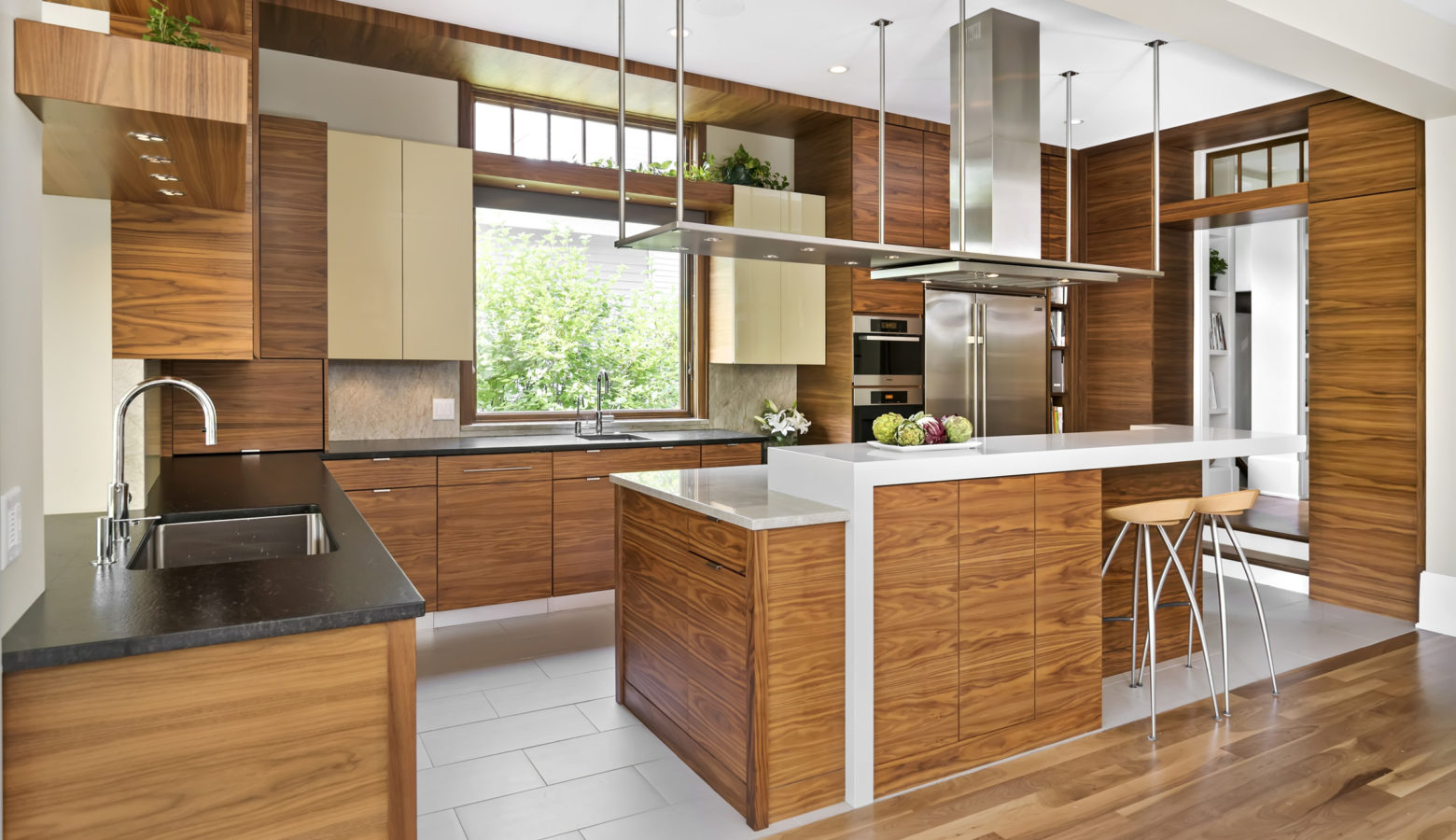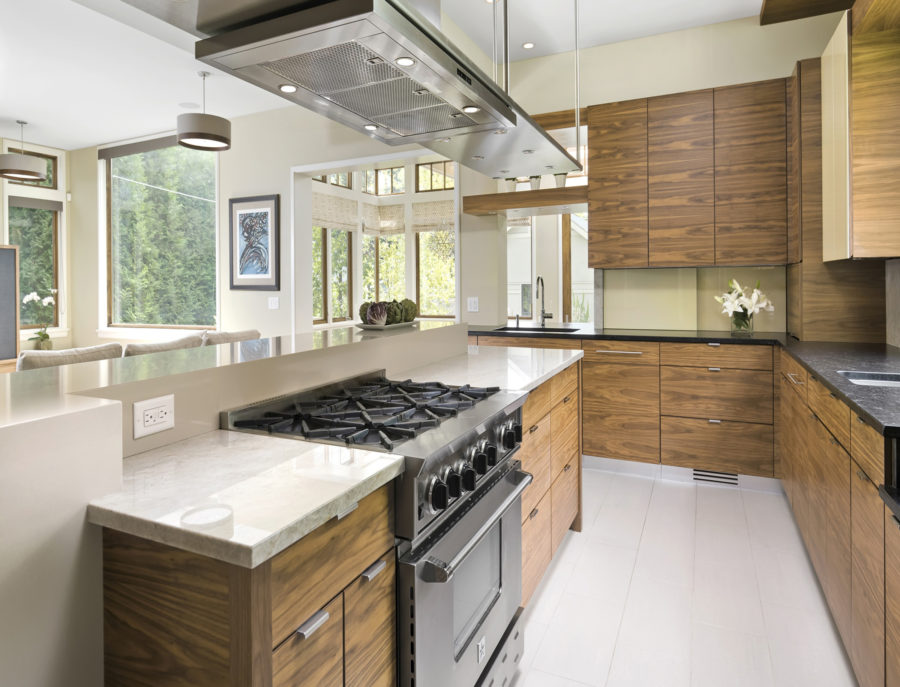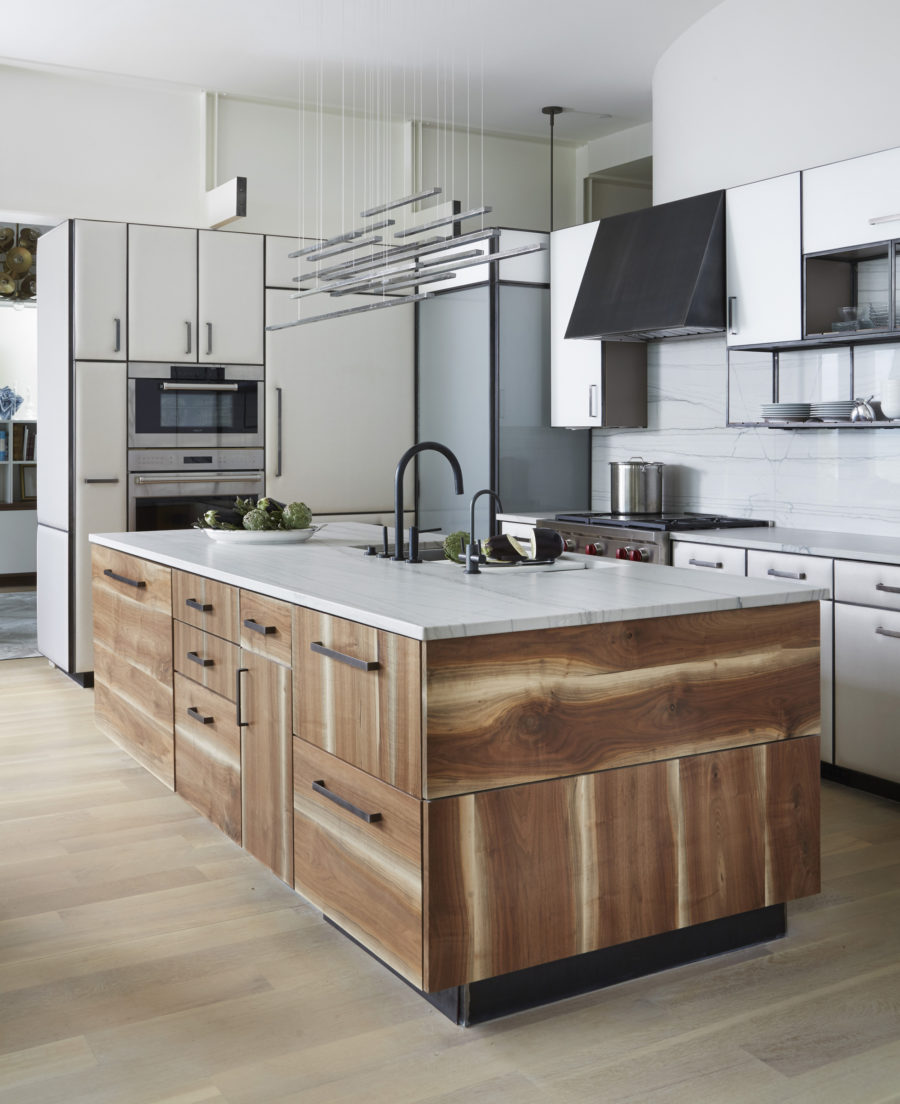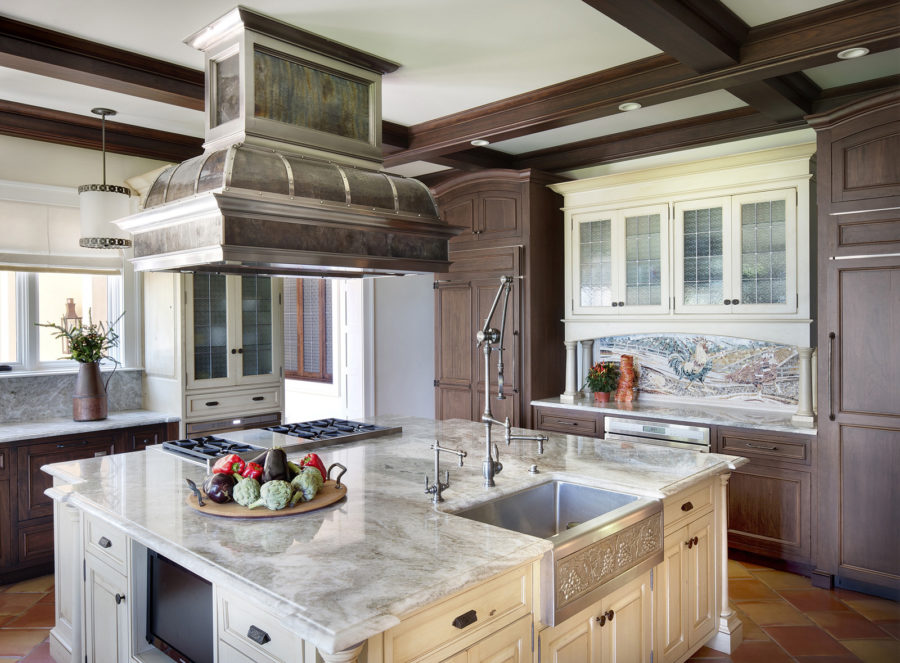Kitchen Islands Design Ideas for Entertaining

Elissa Morgante, AIA
Founding Partner at Award Winning Chicago Architects, Morgante Wilson
Jan 3, 2019 - 5 min read

Choosing a Cooktop for a Kitchen Island

You can entertain friends and family while they gather in front of you if you place a cooktop on an island. Sautéing and flambéing, with steam and sizzles, tends to be fun to watch and practically guarantees an audience.
Just remember that if you’re going to cook on an island, it has to be large enough that people congregating around it don’t get splattered with sauce. You don’t want them to feel they’re too close to the flames, either.
And finally, know that placing a cooktop in an island is going to mean hanging a range hood overhead. That’s not necessarily a bad thing, as range hoods are typically installed 36 inches above counter height, so they shouldn’t obscure anyone’s view. Still, you may feel your view is blocked.
Choosing a Kitchen Island Sink

What if you’d rather have a sink in your kitchen island than a cooktop? On the plus side, water droplets are all your guests are likely to encounter in terms of cooking mess – not oils or sauces. A prep sink in an island allows you to do simple things such as mix dips or chop crudités in front of company as you chat. And when you think about it, you probably spend more time at the sink than you do at the stove – and it’s very nice to stand at an island and face the action going on around you, rather than have your back to it.
Of course, there’s one major drawback to sticking a sink in an island. Sinks tend to collect dirty dishes around them, and you may not want the aftermath of your party on display for guests to see.
Have it all! Put a cooktop and a sink in your island

If you opt for both a cooktop and sink in your island – and plenty of people do - you’re going to need room. Lots of room! This is the only way to avoid placing a cooktop and sink next to one another. Ideally, the two will be positioned one in front of the other – not side by side – which means depth is important.
If you’ve got the space for a deep island, we recommend creating an efficient work triangle by locating a cooktop in the island directly behind a prep sink positioned on a perimeter wall, with a refrigerator nearby. You can put a second sink just for clean-up on the other side of the island, opposite the cooktop. That’ll allow helpful dinner guests to carry in dishes from elsewhere without getting in your way as you do final prep on dessert or finalize coffee service.
This type of arrangement requires a lot of room. It also means you have to be okay with the idea of a ventilation hood hanging over your island. But if you have the room and you’ve got the comfort level, it’s a great way to plan and design a kitchen.
Want to learn more about kitchen island design? Give us a call – our talented architects and designers can entertain you with plenty of great ideas for your perfect island.
Morgante Wilson Architects provides architectural and interior design services in Chicago, Deerfield, Evanston, Glencoe, Glenview, Highland Park, Kenilworth, Lake Bluff, Lake Forest, Northbrook, Northfield, Ravinia, Wilmette and Winnetka – along with Colorado, Florida, Idaho, Indiana, Iowa, Michigan, New Hampshire, New York, Ohio, Utah, Wisconsin and the U.S. Virgin Islands.