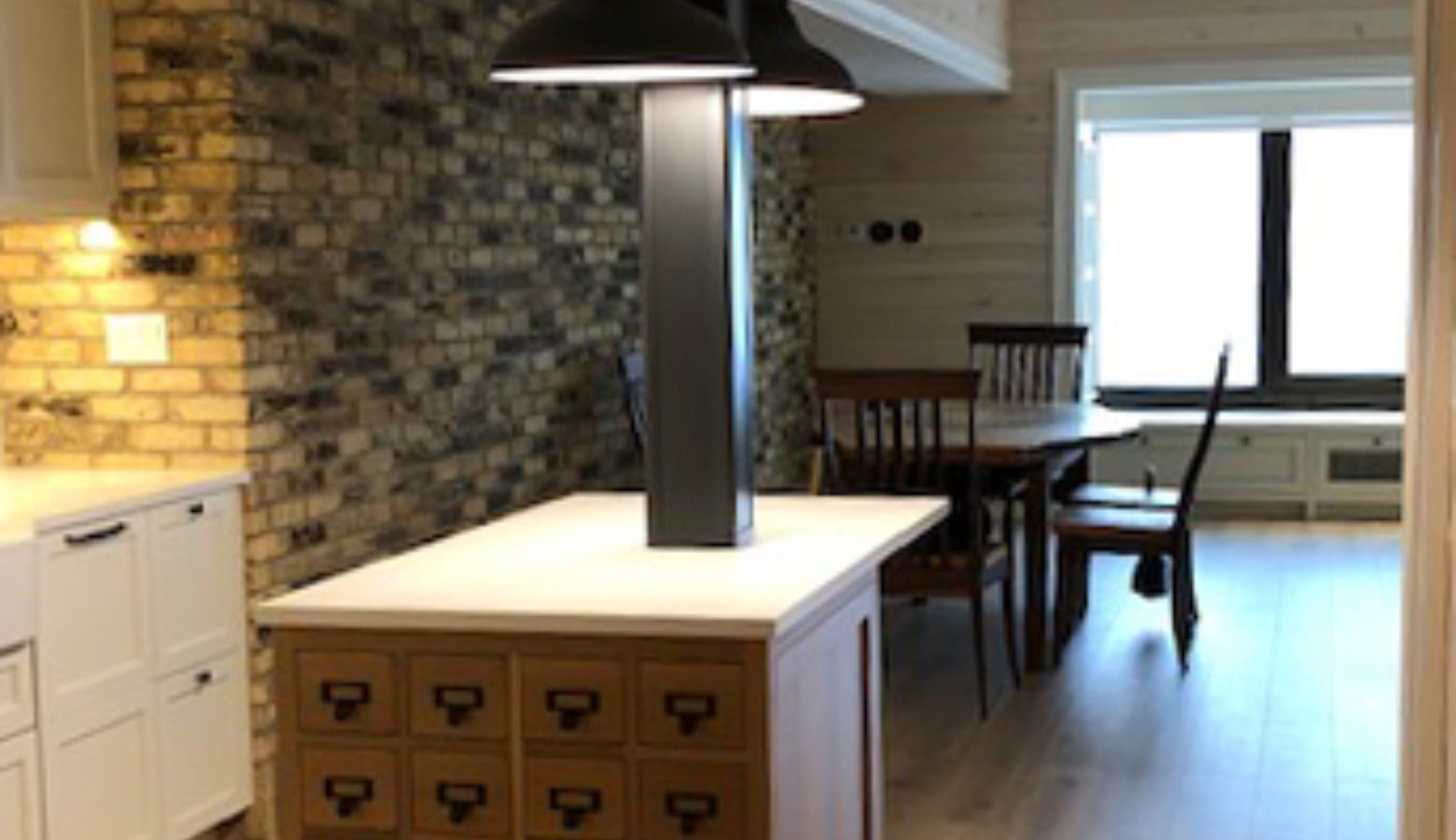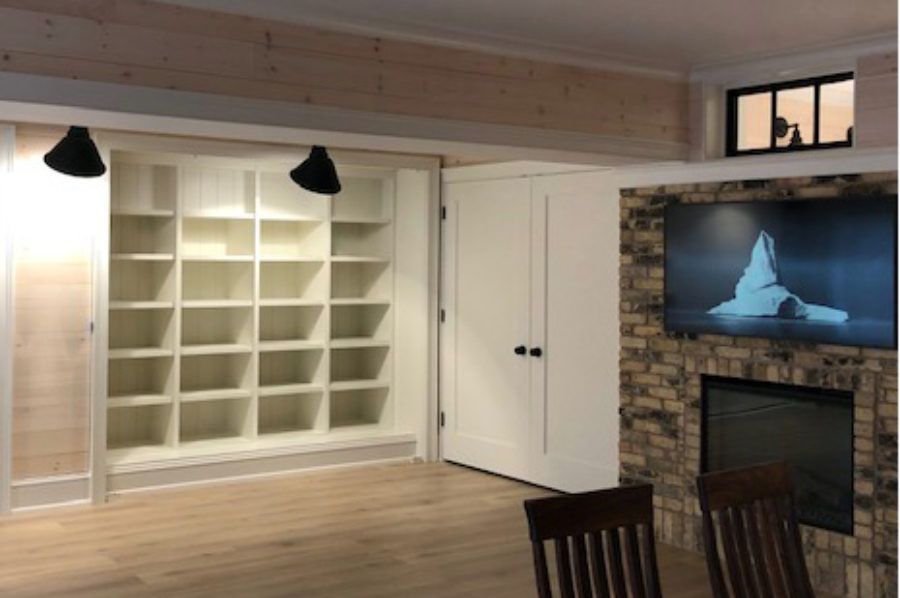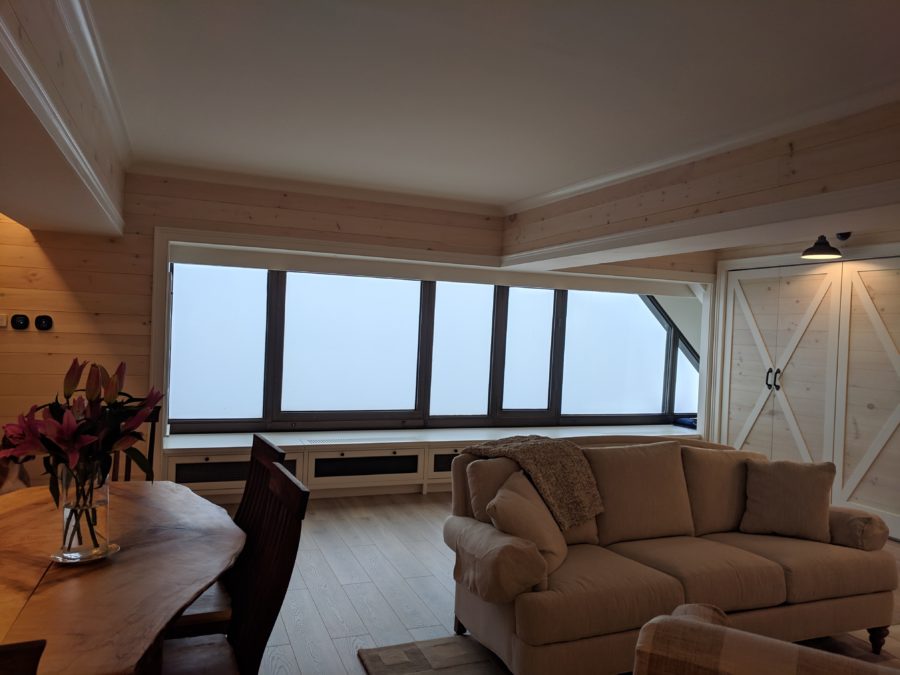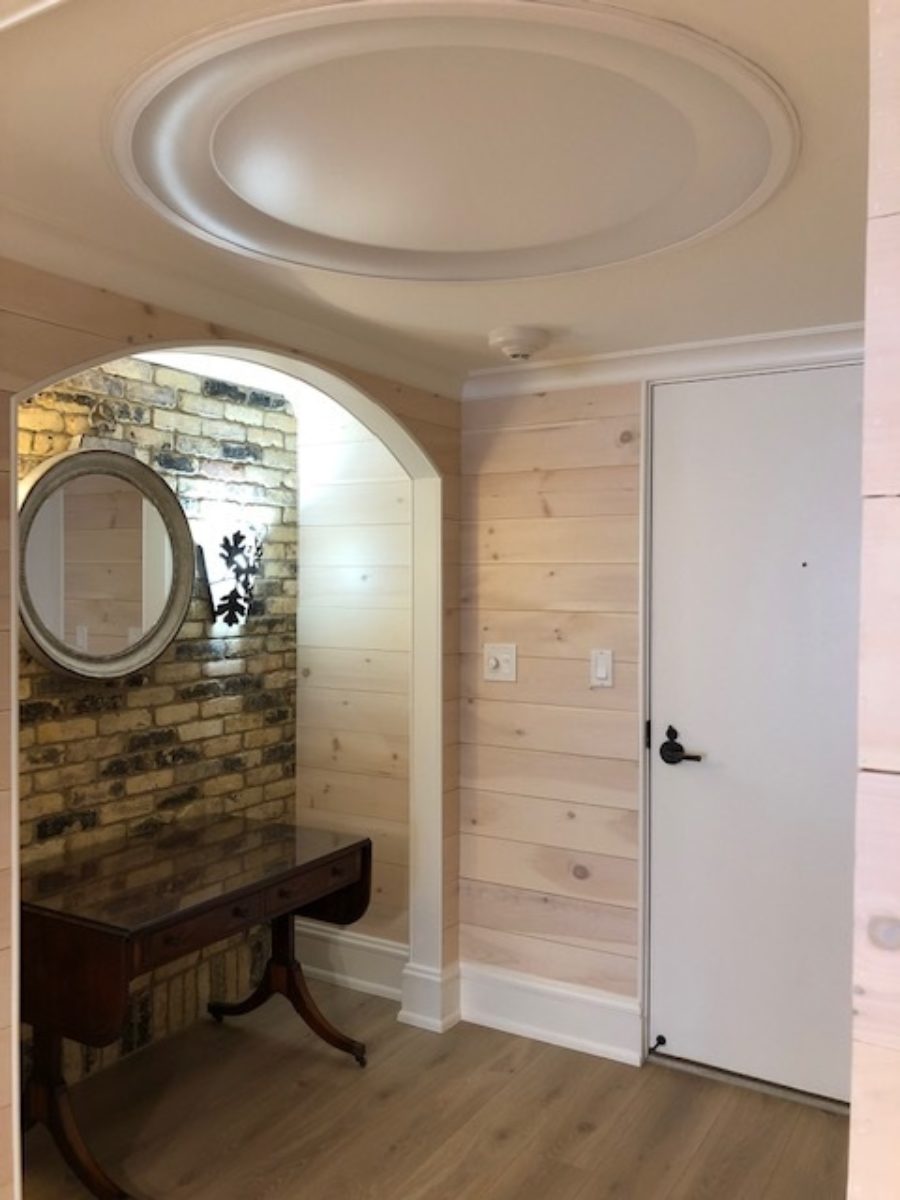Our Recent Clients In The Spotlight
Morgante Wilson Architects
May 6, 2021 - 5 min read

Our recent clients, Mimi and Jim W. had a vision for their condo in on the 50th floor of the Hancock, read below and see how our team helped realize their intent and gave them the "loop coop" of their dreams!
What is your favorite part of the construction process?
Definitely not the demo! Once the demo started we of course were thinking, “What have we gotten ourselves into?” It takes so much creative visualization to look at what is to be remodeled, deconstruct it, and create the client’s dream habitat. M-W does that beautifully and to see how they took our vision and made it a reality was why we knew choosing John Potter and team was such a wise decision. As crazy as it may sound, once the finishing touches were installed – kitchen knobs, lighting, crown molding, we started to get really excited, happily and habitually expressing “Oohs and aahs” on a semi-regular basis.

What is your favorite part of the design process?
M-W took the time to discuss all options – none were off the table, from our inspiration photos as well as what was important to us “We need a reading nook where we can look out over the lake but also enough room for the dog “ No problem! Also, we wanted to incorporate nostalgic, character pieces into a modern high rise and Potter had the architectural know-how and design alacrity to made it happen. We desperately wanted a fireplace with a transom window over it and through his prestidigitation, advanced intellect, coffee or a combination therein he made that happen, too!

What is your favorite space/design detail of the house?
We refer to our newly remodeled condo as “the loop coop” because it has so many elements of a farmhouse even though we are 50 plus floors up in the sky. Our murphy bed behind barn doors is one of our favorite elements but we also LOVE our kitchen island that looks like an old library card catalogue- a nod to childhood days at the Oak Park Public library. We wanted to make a family heirloom table the focal point as you enter. Potter designed a gorgeous archway with Chicago brick behind to feature a contrast between the two opposing circular and rectangular elements. Kevin Thayer found gorgeous sconces with acorns and oak leaves to adorn the setting. All together, the entryway generates such warm, nostalgic and positive feelings welcoming all who enter while also subtly drawing the eye toward the spectacular view of Lake Michigan.

What did you enjoy selecting/designing the most?
Designing a space completely different than the original was so much fun. While one envisions an urban residential skyscraper to embrace modern and contemporary furnishings and design, Morgante-Wilson was instrumental in thinking outside the box and incorporating the rustic farmhouse theme we were hoping for and running with it. Their ideas and attention to detail
painted a broad brushstroke on the realm of possibility. We love our “Loop Coop” and it is a sterling example of working with a team that listens, creates, innovates and delivers what is a vision into a happy habitat. It’s great to work with a firm that has a proven track record of award winning designs, but even more importantly it was most essential to work with people we could trust to deliver on their promises, stay within our budget and be fun to work with. M-W checked each and every box!