Residential Architecture: Five Home Design Trends in Chicago

Fred Wilson, AIA
Founding Partner at Award Winning Chicago Architects, Morgante Wilson
Nov 12, 2013 - 5 min read
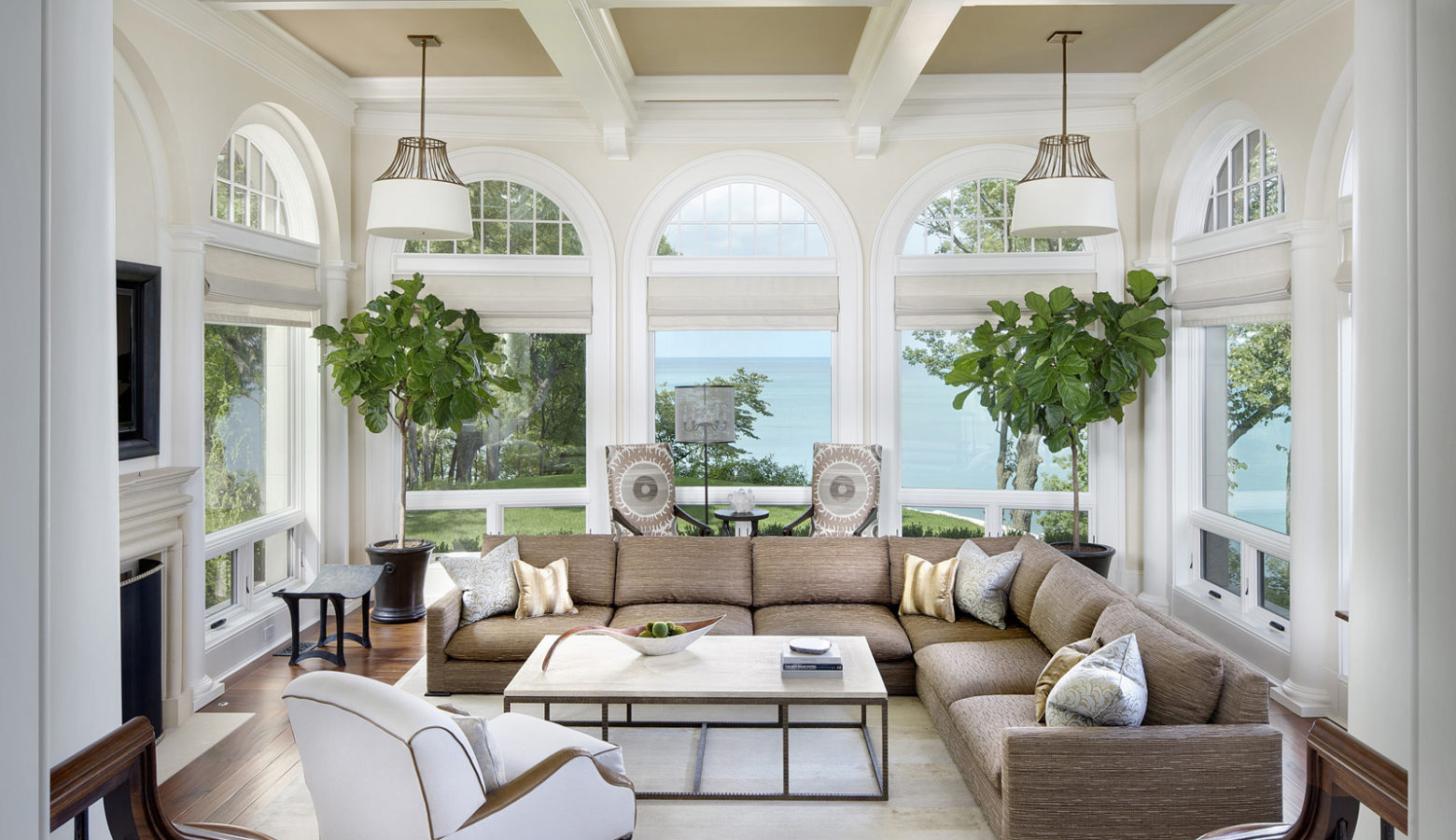
“What are the top five trends you’re seeing in Chicago home design?” asked the guest seated next to me at a recent dinner party. Oh boy! I could have talked her ear off all night.
At Morgante-Wilson Architects, all of us take great pride in fulfilling our clients’ wish lists. For a residential architect, there’s nothing quite like the thrill of creative problem-solving, which is what all good house design boils down to. Yet while each of our clients presents unique needs, we’re certainly noticing some common threads in terms of how our clients want to live. Whether they reside in Lake Forest, Highland Park, Winnetka, Evanston, or the city of Chicago, here are five of the biggest trends in home design we’re seeing at Morgante-Wilson Architects:
1. Ditching the living room and dining room.
It’s true – formal spaces are going by the wayside. We used to have to convince our residential clients not to waste square footage on rooms they’d rarely – if ever – use. But not anymore. Today people realize it makes more sense to build a bigger family room than to allocate space for a living room that probably won’t get lived in.
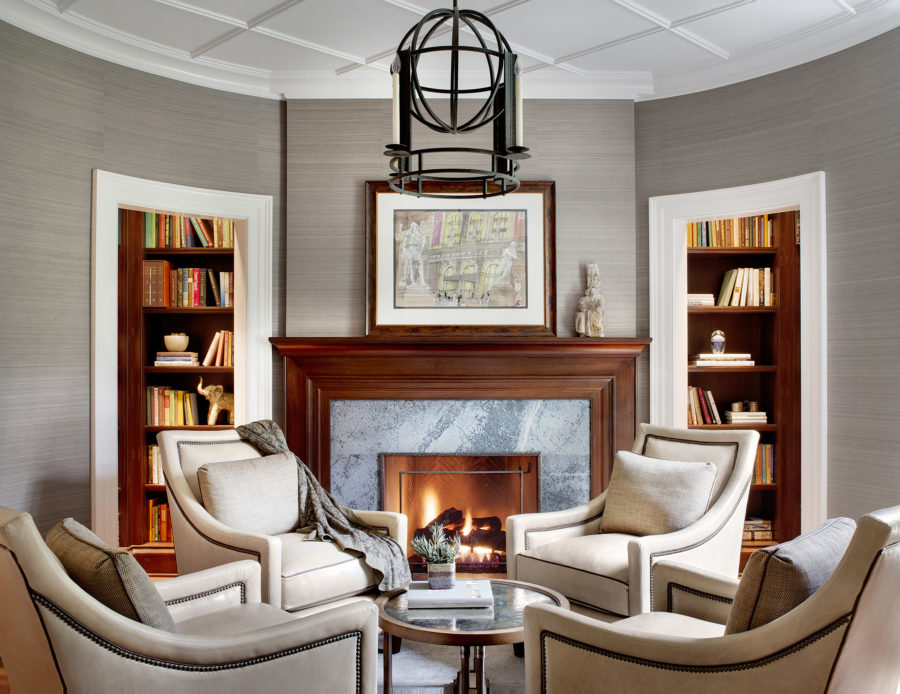
2. Creating “away” spaces.
Though formal rooms are becoming less popular, small “away” spaces are rapidly gaining traction. These are cozy rooms such as a library or study that offer the adults in the house an intimate spot to read, relax, and converse. They usually incorporate a fireplace; rarely do they include a television. Sized to welcome four people at most, they’re ideal for entertaining another couple with a cocktail before dinner, or escaping with a good book.
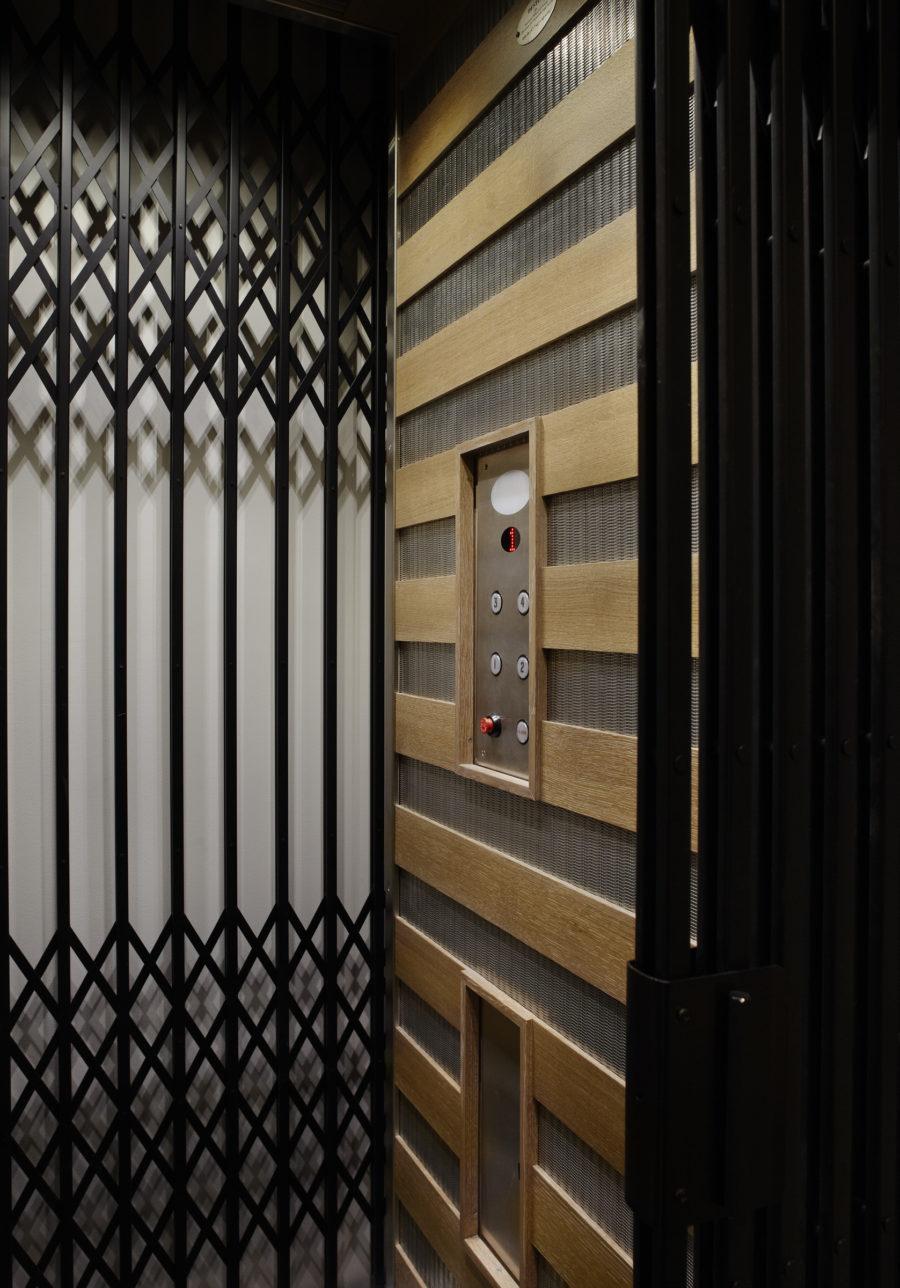
3. Incorporating elevators.
It’s becoming second nature to include elevators in our home designs, even for clients who are nowhere near retirement age. At Morgante-Wilson Architects, we like to build a closet, or some other type of storage, so our clients don’t lose any functional space. But we don’t run any electrical, or plumbing, or ductwork through it. Then, when the time comes, it’s a simple matter to cut a shaft out of the closet and transform it into an elevator. It’s a smart way to expand resale options down the road, too. Of course, people who live in the city of Chicago – where vertical, multi-level living is common– can benefit from the convenience of an elevator regardless of their age.
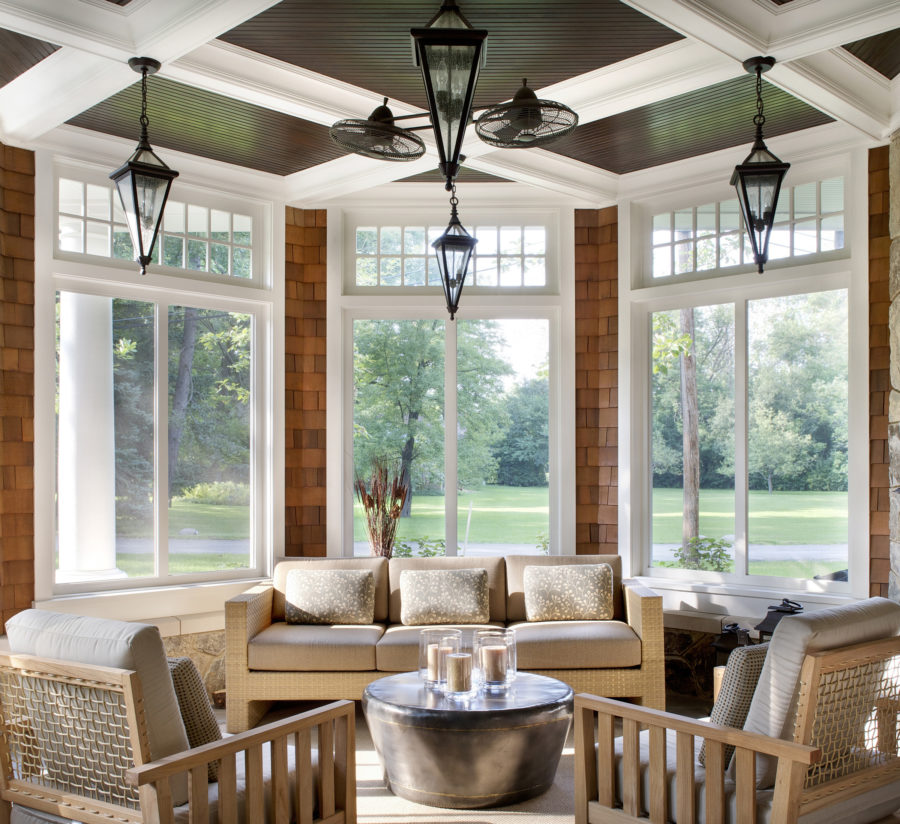
4. Blurring the division between indoors and out.
A big trend for us right now is looking at outdoor space as an extension of interior space. A lot goes into creating that functionality and flow. I’m not talking about decks or patios, but rather, the connections between indoors and out, and how those connections can enhance lifestyle.
For example, we’ll place a shaded screened porch on the north side of a house to create an outdoor zone that will be comfortable even during Chicago’s famously humid weather. Then we’ll site a sun porch on the south side of the house to take advantage of the sun’s warmth during long Chicago winters. It’s all about intentionally utilizing climate to your advantage, rather than simply putting up with it.
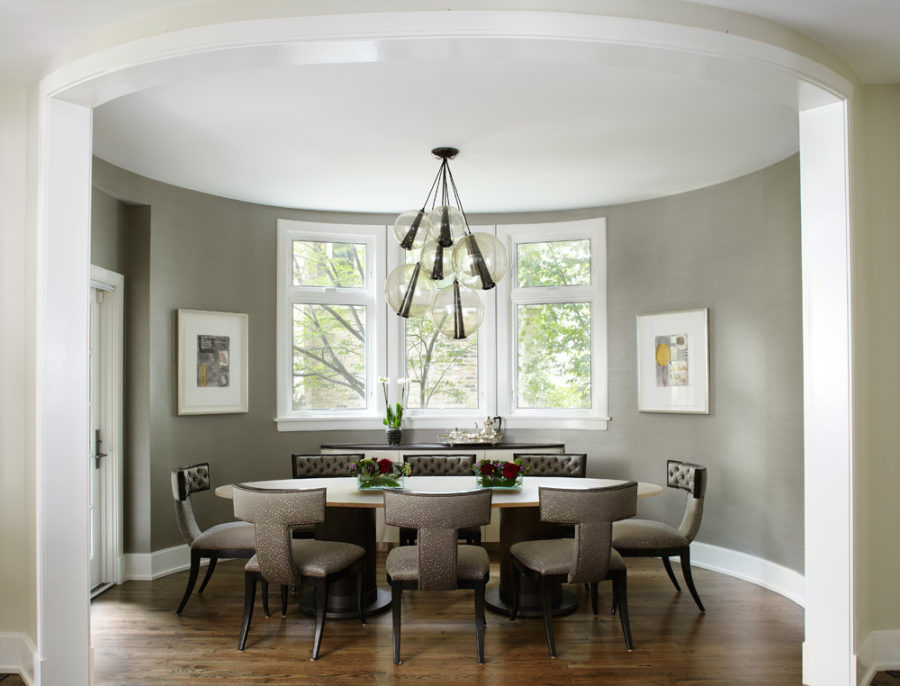
5. Embracing resin as an exciting new material.
This is a rapidly emerging trend. We’re designing custom furniture, such as this dining table, out of resin. We’re also crafting room-dividers, similar to Japanese shoji screens, to create intimate zones within larger spaces. We’re using resin on countertops, table tops, and even as window treatments. Think about it: if your neighbor’s house is within view, it’s a lot nicer to maintain your privacy while admitting light into your house than it is to close a curtain and block the sun.
Want to learn more about trends in residential architecture?
Give us a call. Perhaps your wish list item will set the next trend at
Morgante-Wilson Architects – and give me something new to talk about at
the next dinner party I attend!