Residential Architecture: Six Design Ideas for Bringing the Outdoors into your Home

Fred Wilson, AIA
Founding Partner at Award Winning Chicago Architects, Morgante Wilson
Jul 26, 2017 - 5 min read
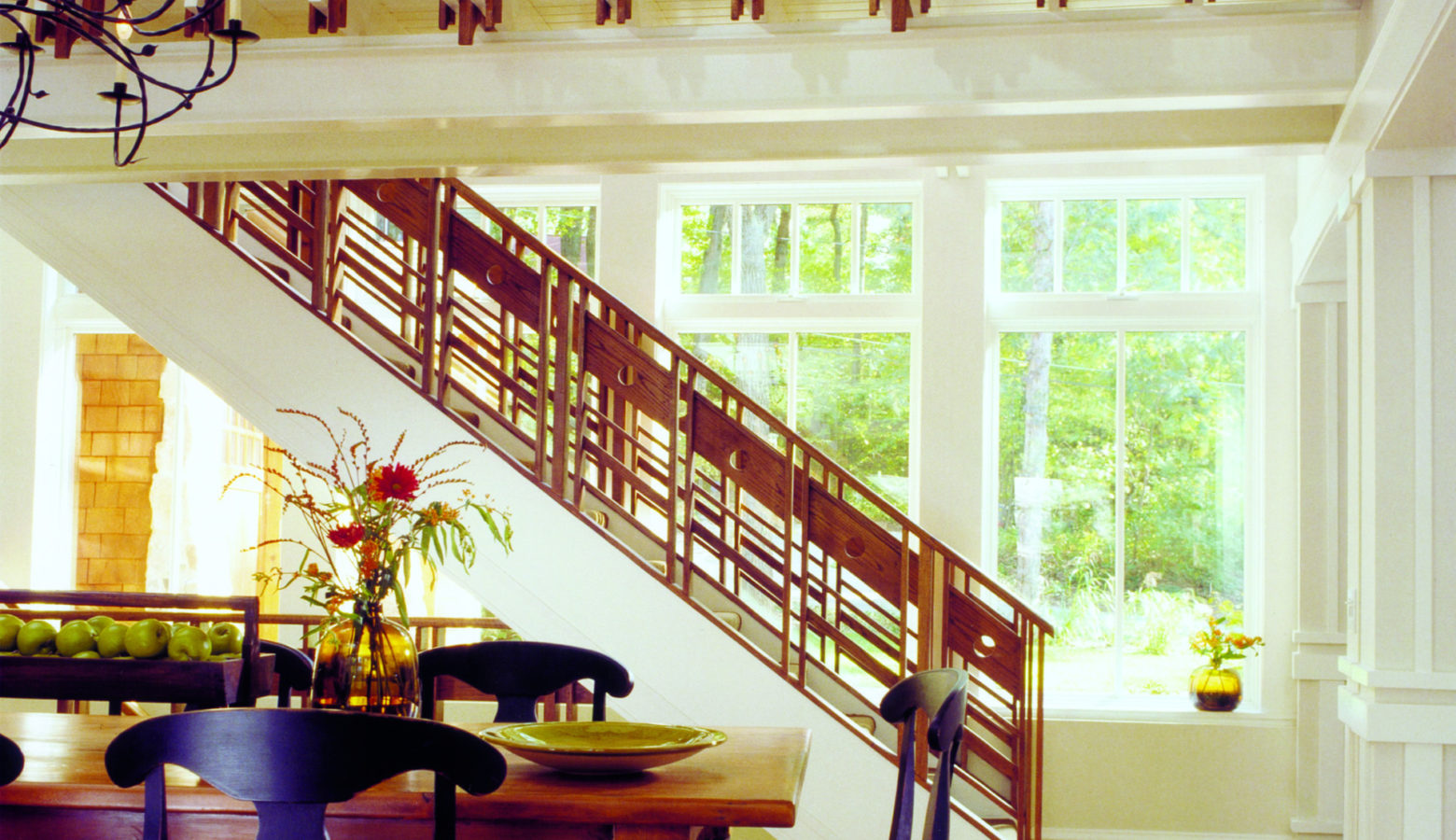
With warmer weather comes an increased focus on outdoor living. Whether you live in Chicago or on the Michigan shores, who says you have to wait for balmy summer nights to enjoy outdoor vibes? What if you could incorporate the relaxed ease of the great outdoors into your house year-round? At Morgante Wilson Architects, we say you can! And here are a few of our favorite architecture and interior design projects to prove it:
The wooded setting of this Michigan vacation home inspired this oak staircase, hand-crafted on site to evoke tree branches. Like a garden ornament hauled inside, the structure of the bridge, the handrails, and the stair parts are similar in feel to an arbor.
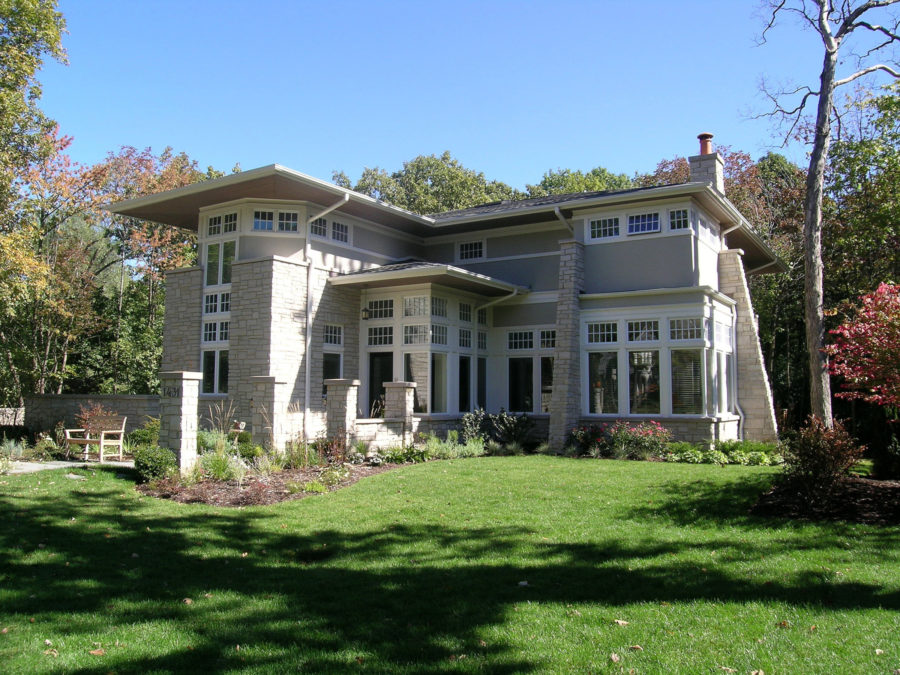
Lanonstone columns act as gate posts outside this Deerfield, Illinois home; then march indoors to support the house and separate its living room and dining room – all before eventually becoming the outside wall of the kitchen. This treatment is a terrific illustration of how outdoor materials can be perfectly appropriate indoors, and help blur the distinction between the two.
Similarly, the perforated lanonstone pier on the front exterior of this Wilmette, Illinois home transitions inside to a solid stone wall between the family room and kitchen. As it moves through the breakfast area, the wall travels outside again into the backyard, further uniting indoors and out.
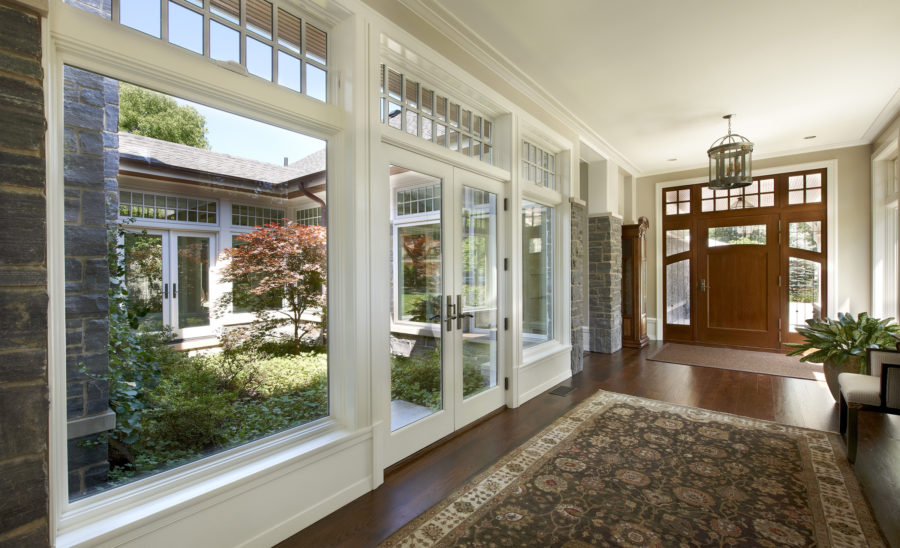
This LEED-certified Chicago home is designed around a courtyard made from black charcoal granite – the same type of stone cladding the exterior of the Canadian courthouse where the owner’s father presided as a judge. How cool is that? Also cool is that our clients requested their house feel like the inside was outside and the outside was inside. In the winter, it’s as though snow is falling inside the house.
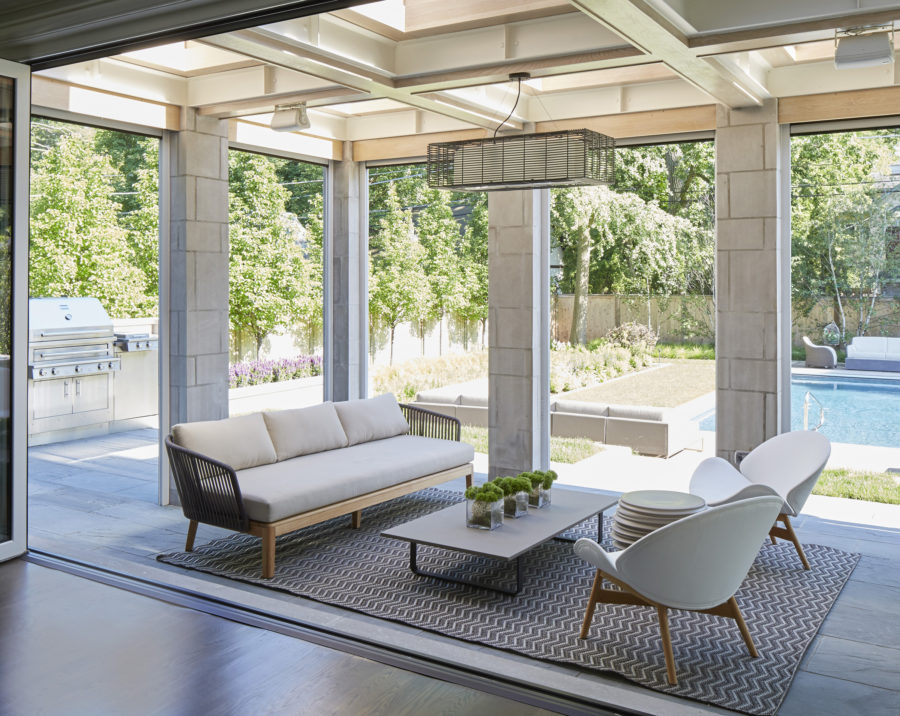
At MWA, we’re huge fans of NanaWalls, which are the modern day version of those sliding glass doors you probably remember from when you were a kid. NanaWalls, however, retract fully and completely disappear – they’re like pocket doors that slide all the way into your walls, so you can literally open your kitchen to your deck or your family room to your backyard.
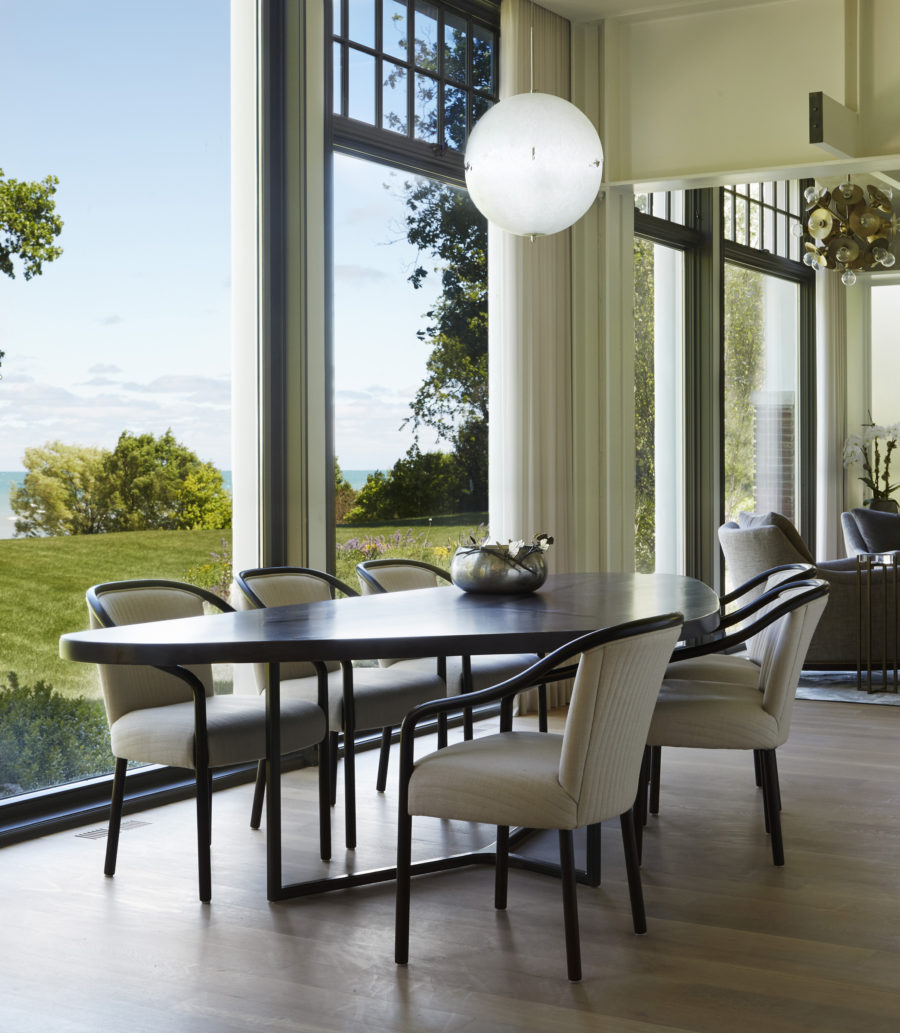
Lately, I’m really into the idea of rooms that don’t seem to have walls. You can achieve this effect with windows that go all the way to the floor, without casings, moldings, or other trims to stop your eye. In our own new house, for example, we installed floor-to-ceiling glass from Italy that allows us to look up at the trees and down at the flowers, so the garden and the sky seem to come right in to the house. Picture it: you’re standing behind our breakfast table, looking down, and the flowers and the grass are right at your feet – even though they’re outside. It’s such an exciting way to live.
For more exciting architecture and interior design ideas, visit our website. Or take the old-fashioned route, and pick up the phone. We’d love to hear from you!