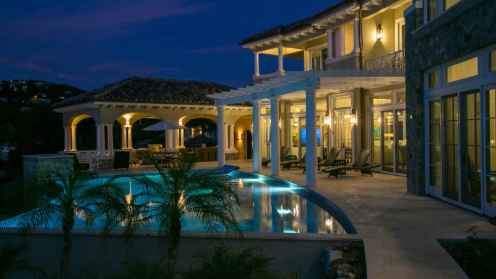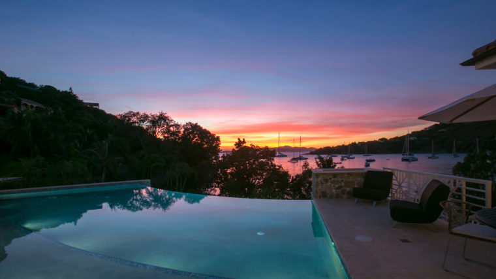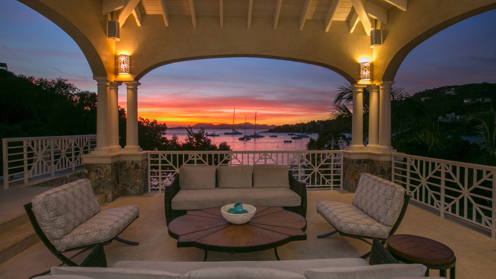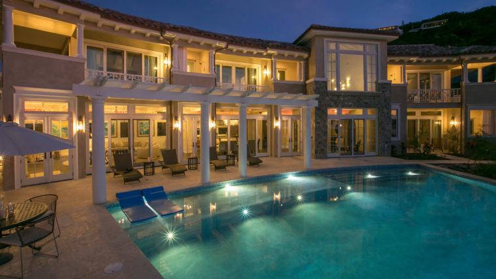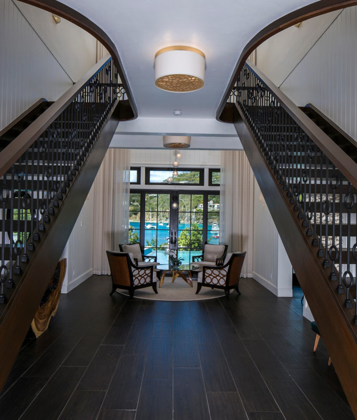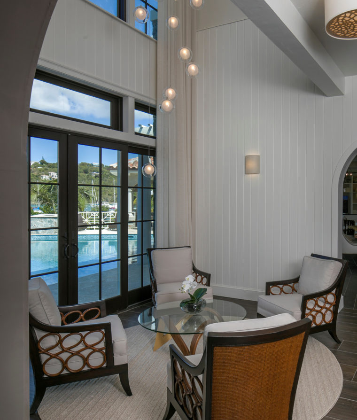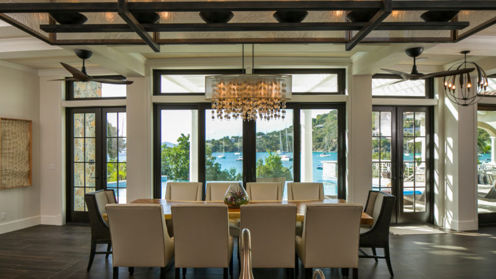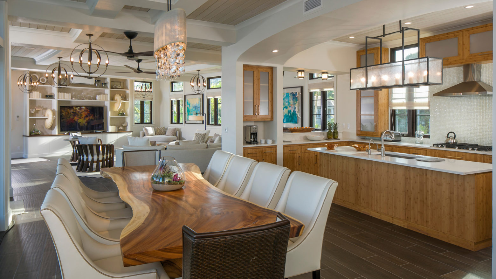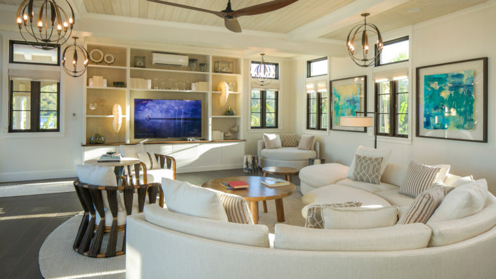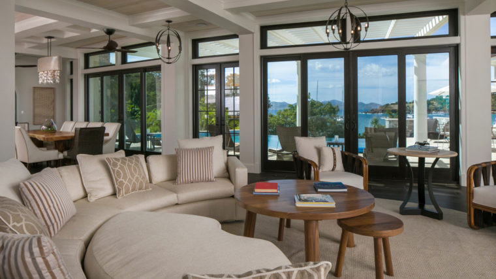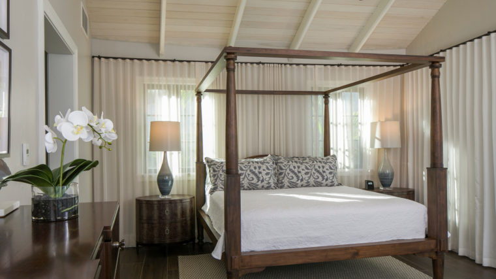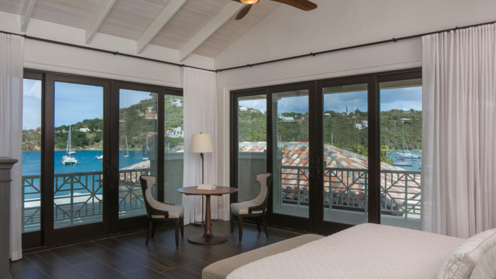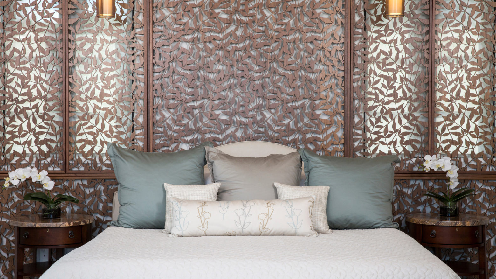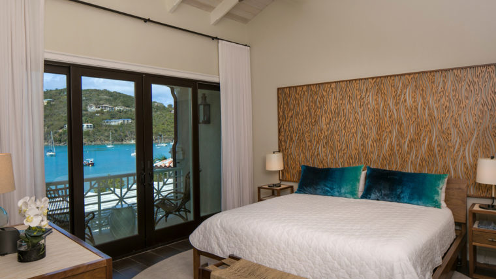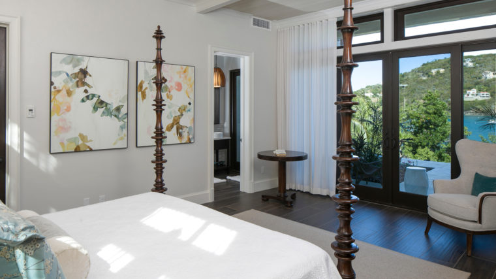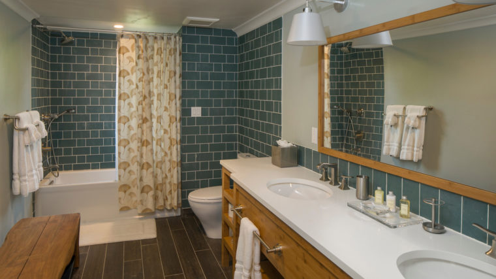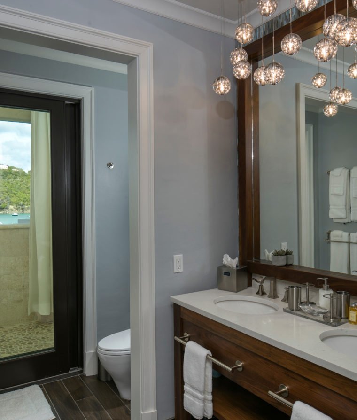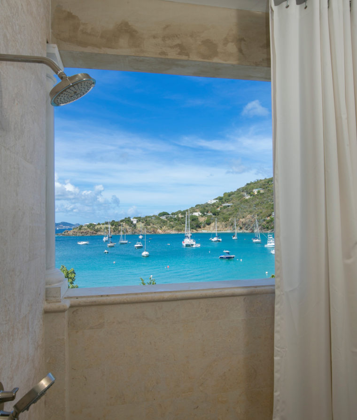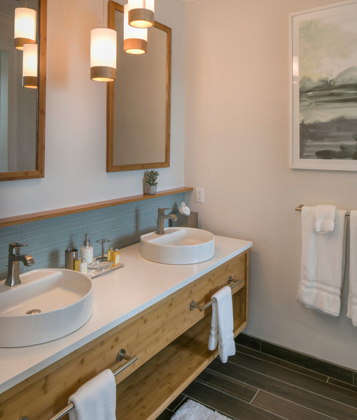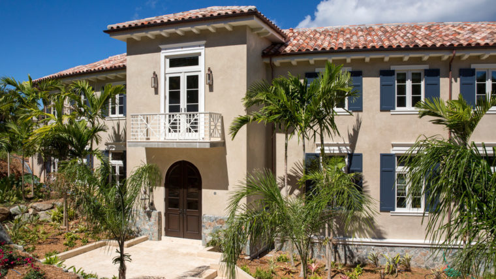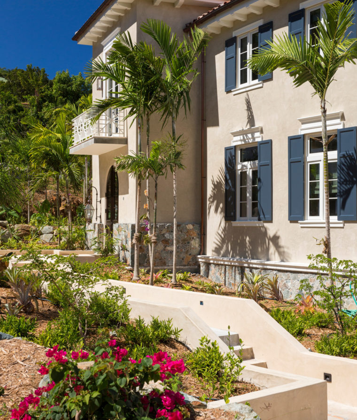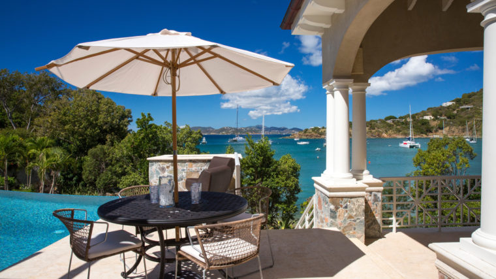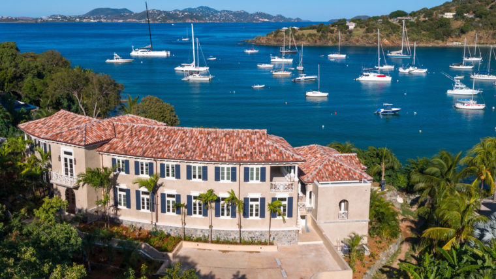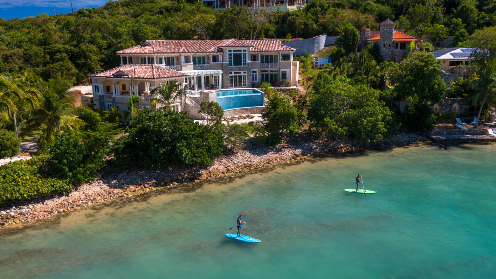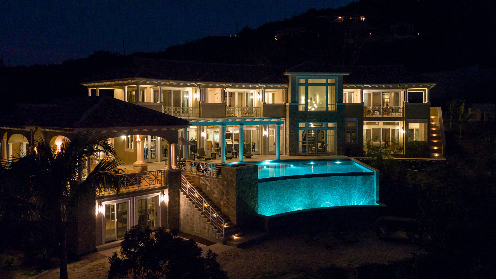
Island Retreat
Interiors by Morgante Wilson Architects ~ Springboard Construction ~ Photos by Steve Simonsen Photography
Morgante Wilson Architects designed this island home to be airy and open. Elegant elliptical arches frame the views taking full advantage of the stunning views both night and day.
Location
St. John USVI
Morgante Wilson Architects designed this island home on a radius so rooms flow together. Concentric ceiling beams echo the curve in this view of the Dining Room, Kitchen and Family Room. The organic live edge dining table from Phillips Collection speaks to that curvilinear direction.
Morgante Wilson Architects designed this island bedroom as a serene retreat from the everyday. The subtle organic pattern of the Lightwave Laser wall screen creates an inviting space and the bedding from Eastern Accents provides luxurious relaxation.
Morgante Wilson Architects oriented the house around the infinity edge pool with open air cabana and trellis. Anderson Windows open the house to views of the bay.
