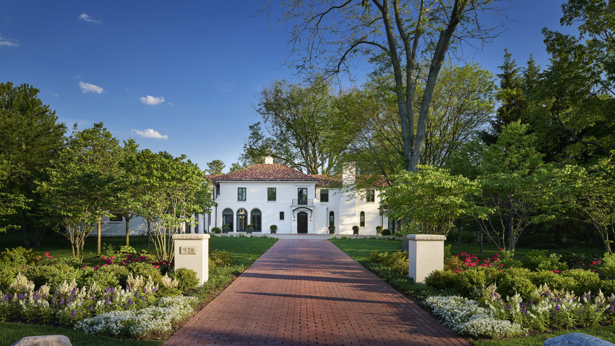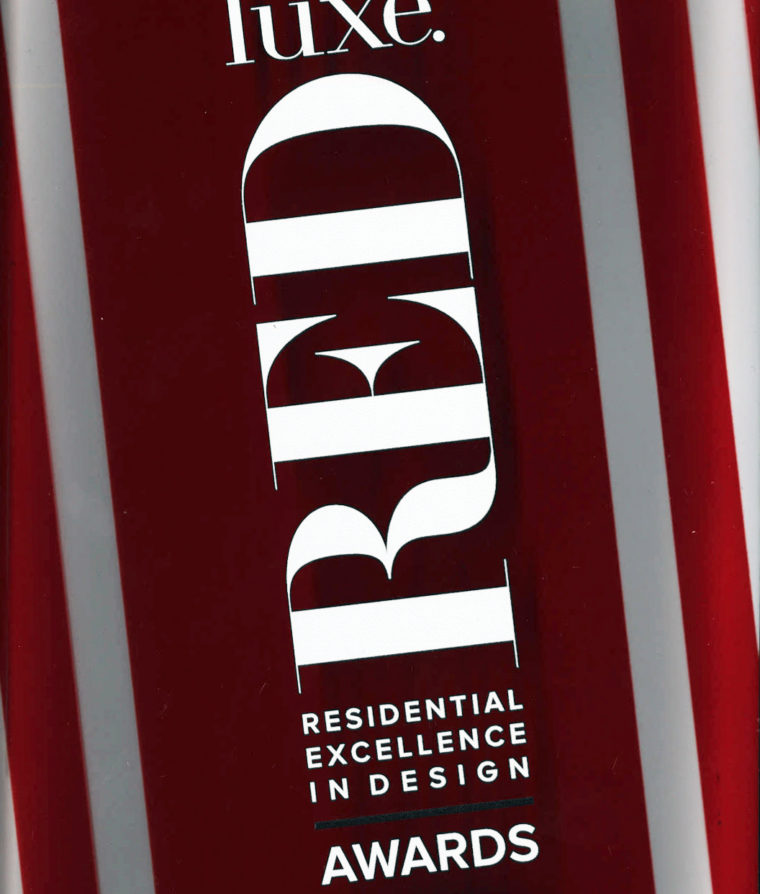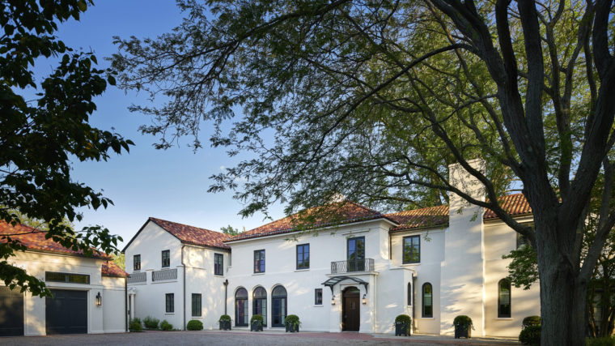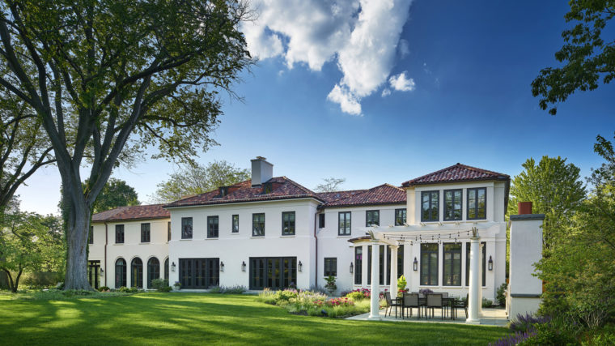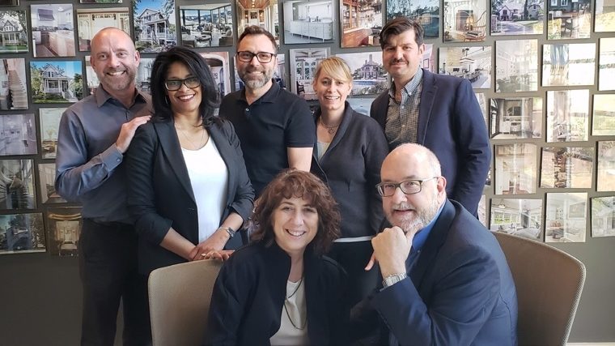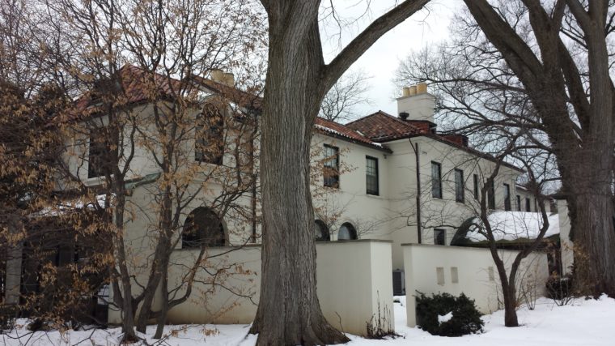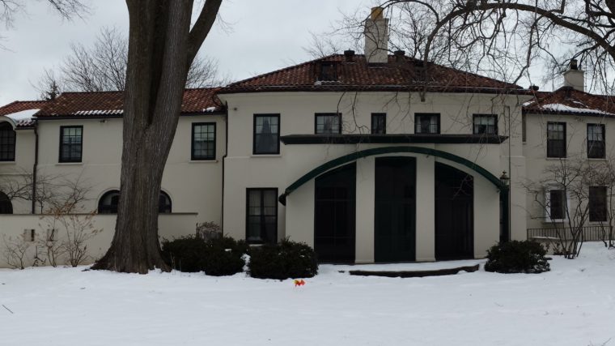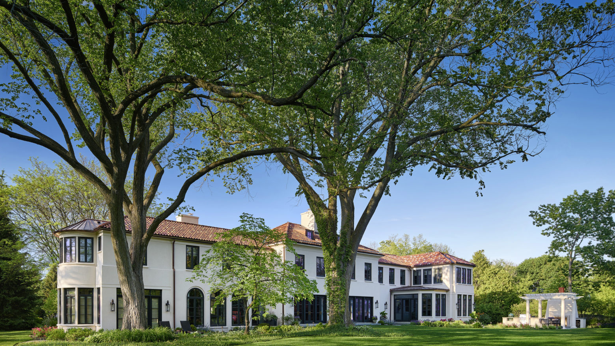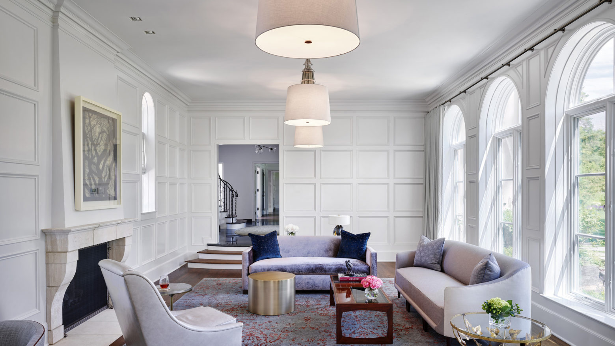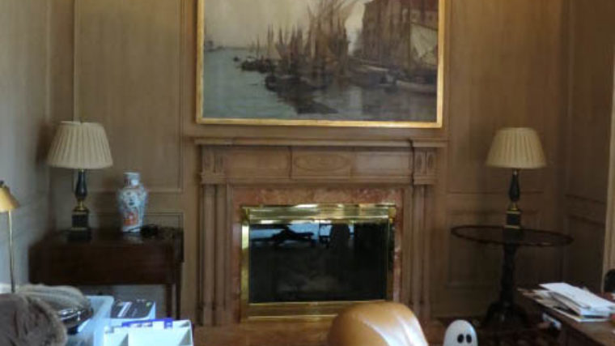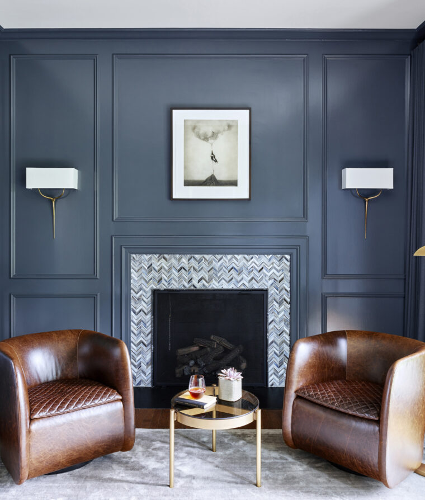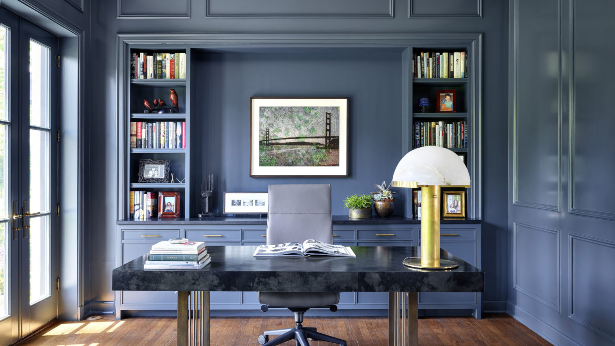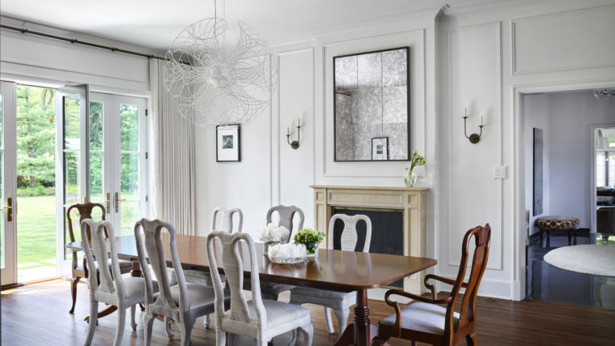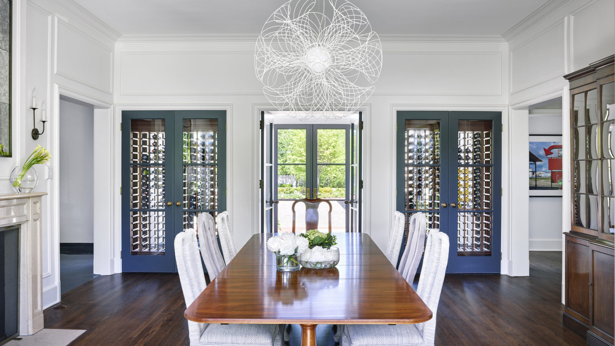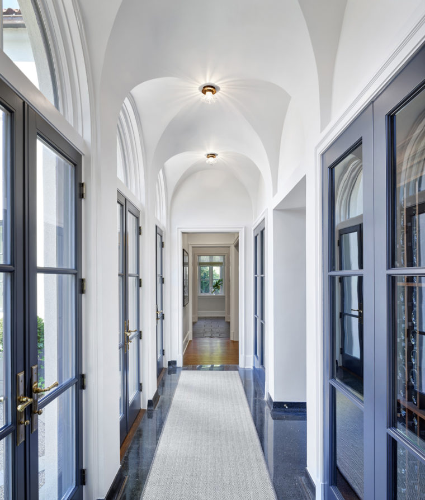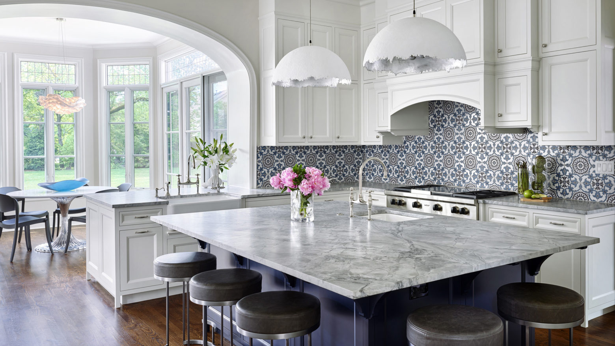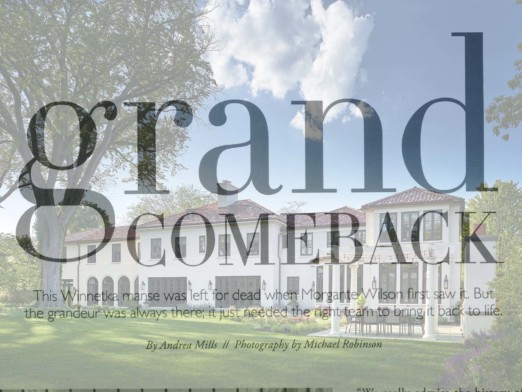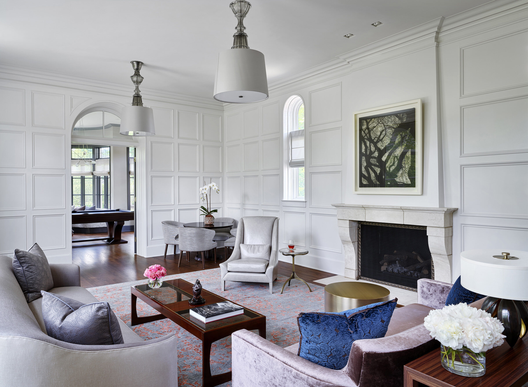
Mediterranean Revival
Our sensitive update of a historic 1920s house restored to its Art Deco glory
Morgante Wilson Architects was asked to bring expertise and vision to the table, assisting the prospective homeowners determine if the ailing landmark under consideration could be restored and turned into the home of their dreams.
Original architectural detailing was meticulously restored, new elements were incorporated, additions were made to improve the flow and new exterior openings encourage connections to the outdoors and maximize views. Morgante Wilson Architects and Interiors gave the home an unique perspective creating an integrated design that is truly reflective of our client’s aesthetic vision and translates throughout every aspect of the home including the finishes, the furnishings, and the overall feel.
The result is an award winning cohesive design the family will enjoy for years to come.
Meet the Team
Led by Elissa Morgante and Fred Wilson, our team was not only able to design the home of our clients’ dreams, we were able to ease their anxiety undertaking a major rehab project. The team was excited to work hand in hand with their clients to design a sensitive update of a historic 1920 Edwin Hill Clark house, restoring its Art Deco glory and adding glorious new spaces, details and views. Set upon almost 2 acres, the house was refocused toward the sweeping exterior views blurring the distinction between indoors and out of doors.
SOMETIMES THE PICTURES ARE WORTH 10,000 WORDS...
Poorly executed elevations were removed and more sympathetic ones added to extend the panorama of the house, balancing the long elevation.
Inside the house, the transformation was even more dramatic!
Morgante Wilson Architects blended the client’s modern aesthetic with small hints of traditional nods. The oak paneled living room as shown "before" (2) was re-designed with a more contemporary flair and is now the dramatic end-point to the house featuring views of the two-acre estate.
No longer dark and stodgy, the study is re-imagined as a sophisticated library. To create a more alluring room, French doors replaced windows to increase natural daylight that floods the room and creates a direct connection to the rear yard. The existing paneling is restored and repainted in a strong color that takes advantage of the natural day light patterns throughout the day due to the additional French doors. The fireplace is stripped to its essence and reborn with a more contemporary feel. Indeed, the urbane palette for the room creates a relaxing atmosphere with an introspective feel reminiscent of old world studies re-imagined in fun colors and contemporary finishes.
Re-imagining the dining room included adding the double-sided wine cabinets in what had been front entry closets off of the service hallway to create a symmetrical backdrop for the restored dining room. The original plaster cove molding is restored and new panel molding more sympathetic to the original details is added to the walls to augment the Art Deco feel which melds well with new contemporary accents like the Lucente Vita Metal Helix center chandelier. The dining room is a conversation between the old and the new. A vintage Baker dining table & head chairs were paired with fully reupholstered side chairs by Eurocraft Furniture in Holly Hunt fabric to give an exciting modern edge, pairing nicely with the airy Zaneen linear sphere pendant.
The grandeur of the existing hall in the Before picture was obscured by retro-fitted louvered doors, a beat-up terrazzo floor, and oddly placed radiators. The soaring groin vaults were lost in what was essentially a service corridor between the kitchen, dining room and front entry.
A dramatic change with the renovation is re-imagining the front service hallway into a dynamic loggia and focal entry point. The original plaster groin vaults are restored and added on to-doubling the length of the hallway. Existing closets are opened up as double-sided wine cabinets and radiators are replaced with hydronic, in-floor heat. The original terrazzo floor is wonderfully restored to bring back it’s original luster with restored Art Deco baseboard profiles.
The original kitchen had been through multiple renovations and appears as a vestigial remnant of an era 30 years or so ago. The wide-open kitchen aisles proved difficult as work areas and the breakfast room was pushed in the rear corner with awkward circulation; it was neither inviting nor open.
In the end, perhaps the most dramatic room in the renovation is the kitchen. The old utilitarian kitchen is opened up. Graceful arches added and kinetic light fixtures with a colorful painted ceramic backdrop make for cheery spaces- a true workable kitchen. The anchor is the dramatic island whose top is a piece of work unto itself. The different textures and materials are exquisitely blended into a single tableau that excites the senses while calming the soul. The kitchen is gracefully proportioned and now opens to the breakfast room letting the sweeping views of the yard into the center of the home.
Keep Reading about this Mediterranean Masterpiece
