Before and After: A Vintage Home Restoration Project in Winnetka, Illinois
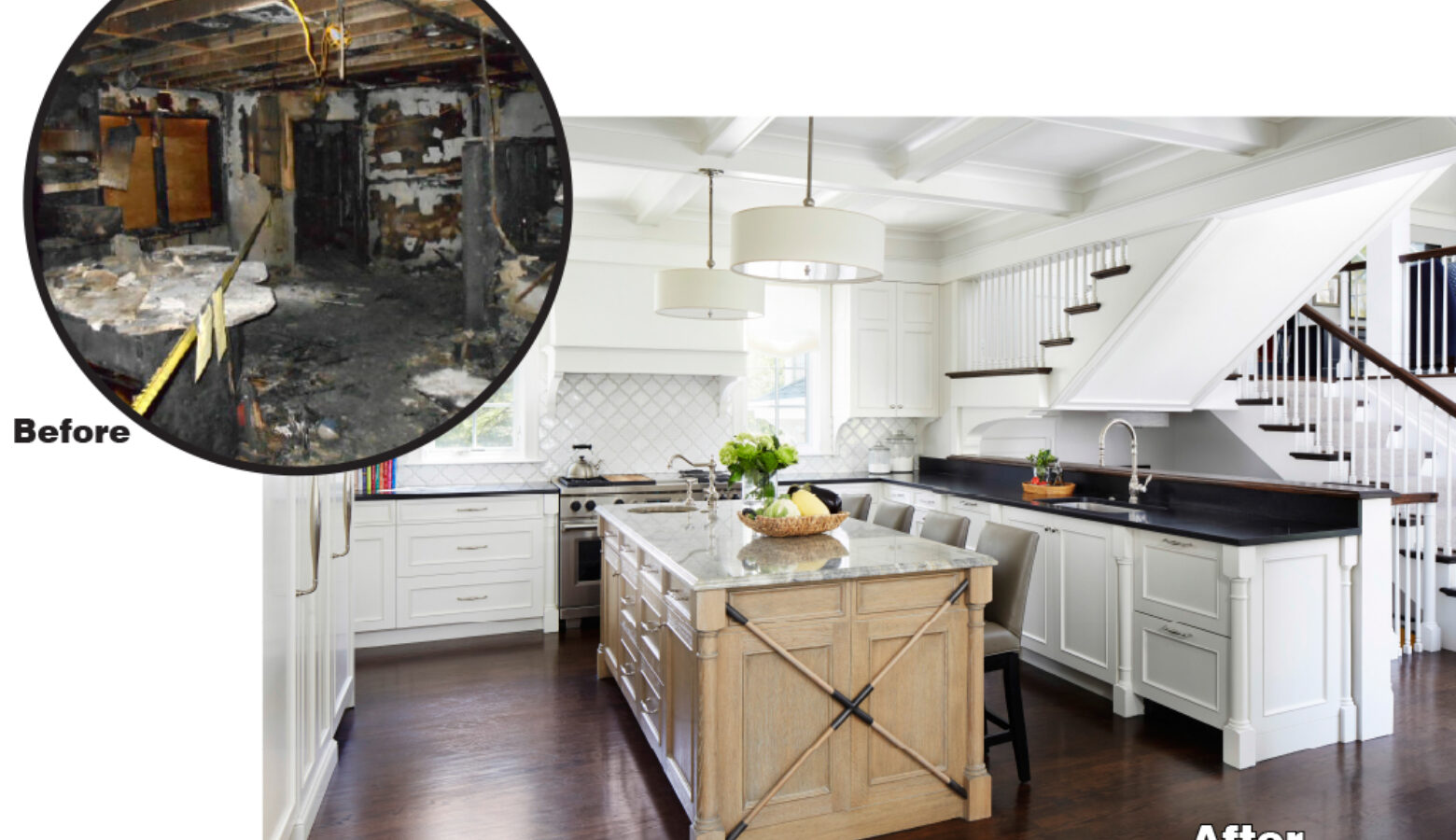
You know how much we love a good before and after story – especially when the ending is so satisfying, and everyone lives happily ever after. One of our favorite North Shore home restoration projects in Winnetka, Illinois, provides a perfect example: our clients had only owned their vintage Tudor-style home for a couple of months, when, on an ordinary Saturday morning, a faulty toaster sitting on the kitchen counter caused an electrical fire that ultimately engulfed the entire house. This signaled the beginning of one of Mogante Wilson Architects’ most ambitious residential restoration projects – and the deepening of our clients’ love affair with the home they had only recently purchased. Once their shock subsided and they took stock of the damage – thankfully everyone was safe, and all that was lost were possessions – they asked us to rebuild their classically styled, traditional home bigger and better. You know us – we were ready for the challenge!
Though it didn’t need to be demolished, the house was totally gutted. Gone were the original rabbit warren of dark rooms and the not-so-big windows. In their place we devised a more open, more expansive, lighter and brighter floor plan illuminated by replacement windows based on the originals in terms of detailing and location, but larger and in greater numbers. Outside, it’s a recognizable version of the original home’s period charm but with fresher, more welcoming colors and materials. I’ll give you a tour:
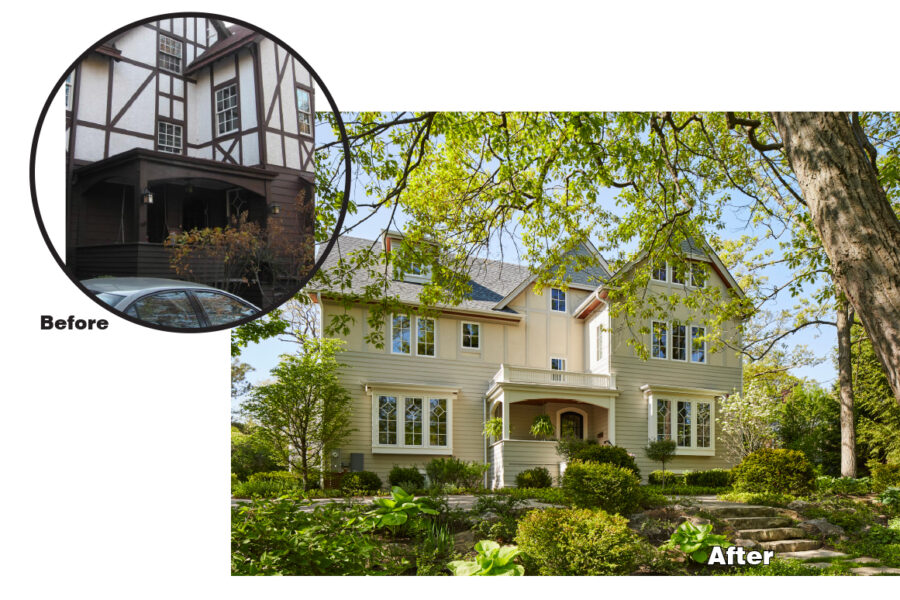
Front Exterior
We replaced dark brown tones with cheery yellows and recreated classic details like the original windows’ pretty diamond motif on new, taller, casement windows. Another big mood-booster: replacing the home’s original red roof with slate blue architectural shingles.
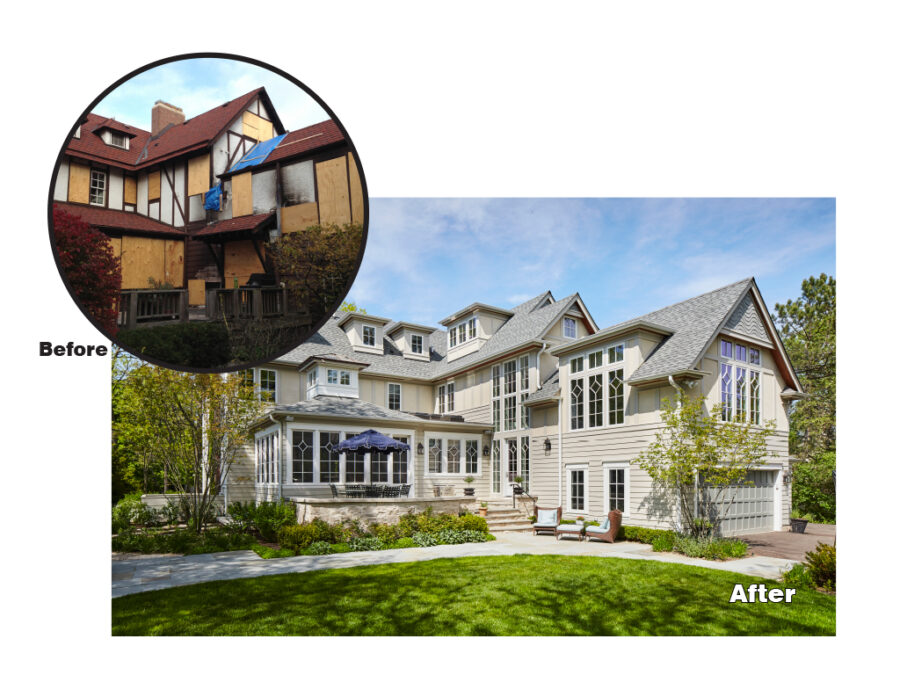
Rear Exterior
Above the new garage is the new family room. We nearly doubled the amount of glass on each side of the room by using tall windows with transoms in the dormers. We also added a mudroom, which the house sorely needed with four kids coming and going!
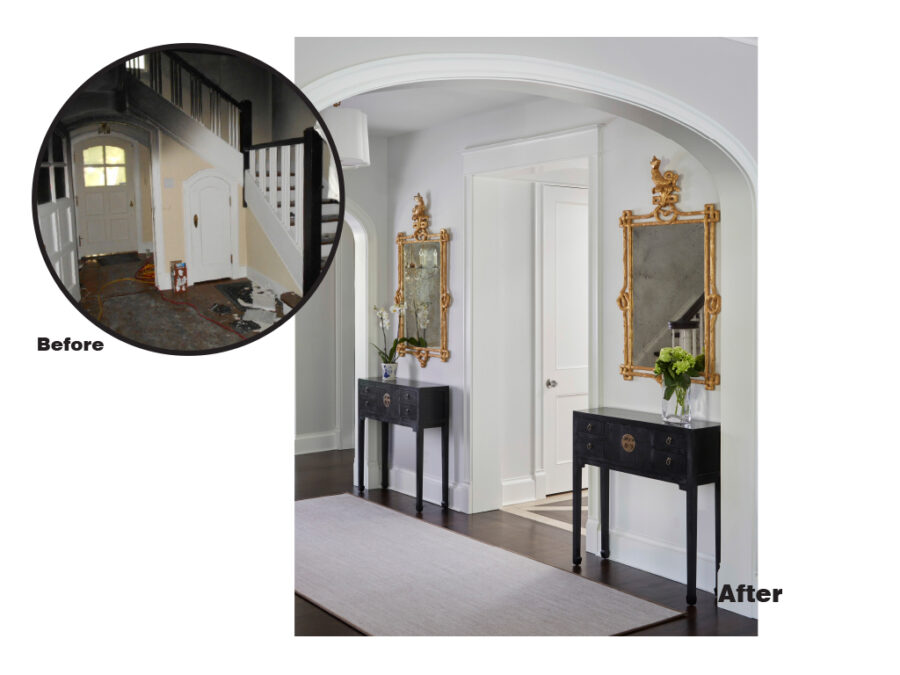
Entry Foyer
We widened the cased openings into the entry foyer, trading the original home’s square openings for more romantic, elliptically shaped versions that hint at the many shapely details to come. It lines up directly with the new elliptical opening across the hallway into the dining room. (Fred loves an elliptical arch – it’s a softer, slightly more unusual shape than a traditional rounded arch.)
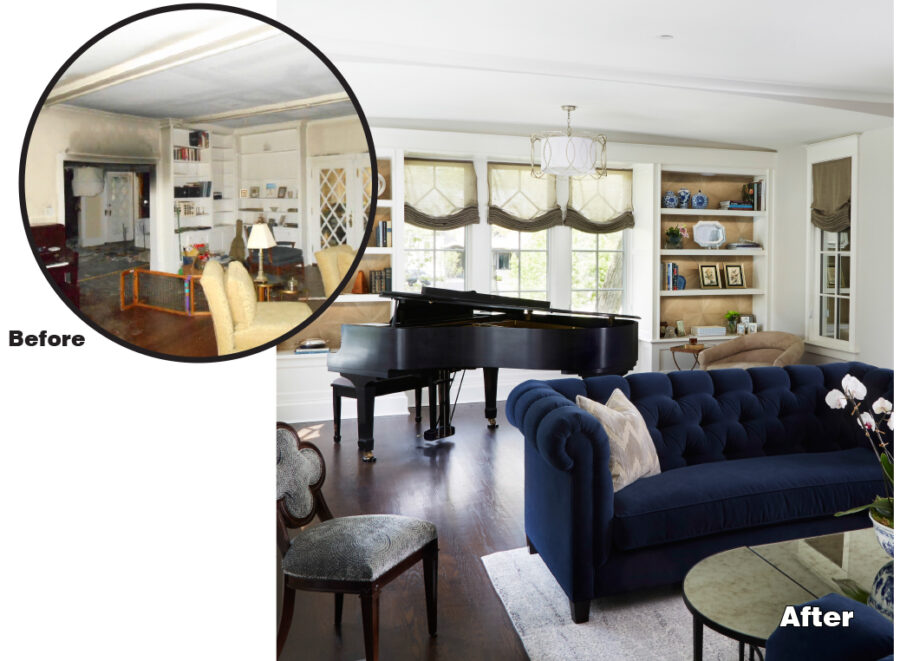
Living Room
The living room fireplace had to be repaired; we eliminated the built-in bookcases that used to flank it in favor of nearly floor-to- ceiling windows that completely change the feel of the room. Talk about bright and airy!
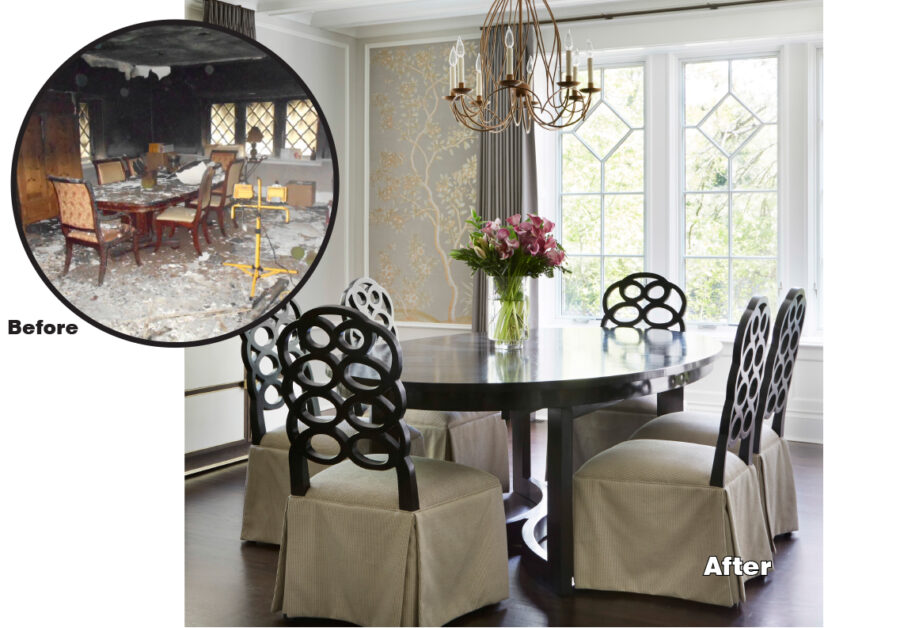
Dining Room
Though the dining room fireplace is a lovely feature, we had to remove its chimney and seal it up to gain the space we needed on the second floor for larger bedrooms. It still provides a nice focal point, especially when it’s filled with candles during dinner parties. Here again you can see what a difference taller windows make. We also embellished the dining room ceiling with painted white beams to reference its original character.
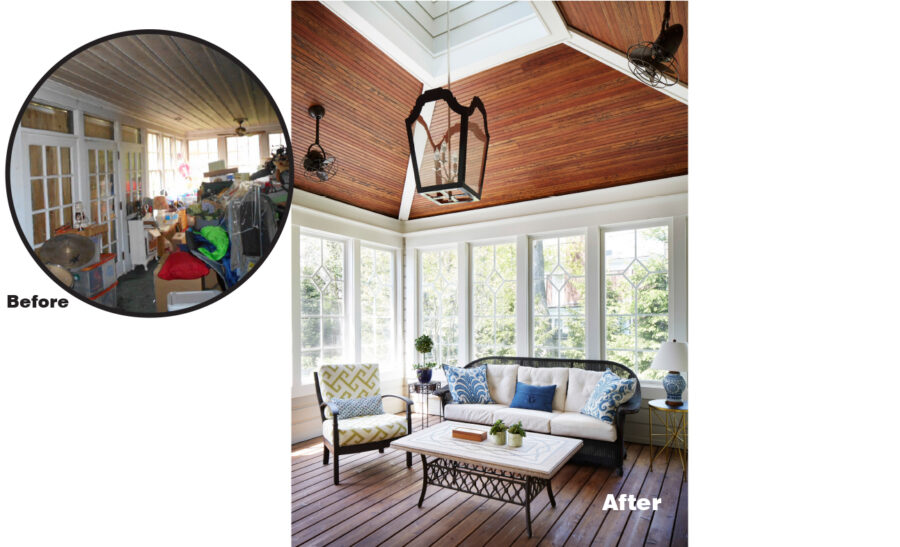
Three-Seasons Room
The original sunroom was long and narrow, with an eight-foot ceiling. It was nice, to be sure, but like everything else in the house we wanted to make it bigger, better, and brighter since people didn’t think the same way in 1920 as we do today. We added a story and a half to its height, detailed the new ceiling with bead board, and installed screens and storm windows with the same diamond motif as the rest of the new windows in the house. Also key to the way this room works for modern day living: radiant heat!
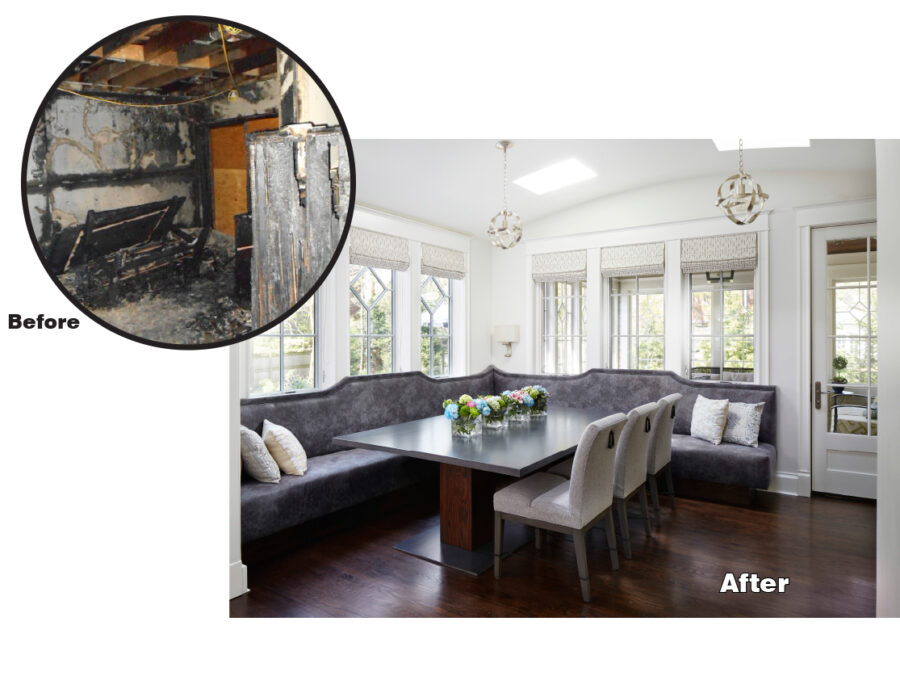
Breakfast Room
Our interiors team did a bang-up job devising this custom breakfast table and beautiful banquette. Between its shape and the performance fabric cushioning it, it feels like a swanky restaurant table. We added skylights to this area tucked into a curved ceiling and replaced the room’s original beams with a heftier version to look as though it’s structural.

Kitchen and Stair
The new kitchen is open to both the breakfast room and the family room – and of course, the new staircase to the second floor. It’s a much easier kitchen to entertain in now. Again, people didn’t live – or entertain – in 1920 the way we do today!
Notice the wide arch between the kitchen and the breakfast room – it’s the same profile as the arch established in the entry hall and makes a really nice way to enter the room.
As for the back stair, one of the great things about it is that it’s home to two and a half stories of glass that flood center of the house with light – not to mention the traffic circulation benefits it offers, since the stair connects the new addition to the original structure.
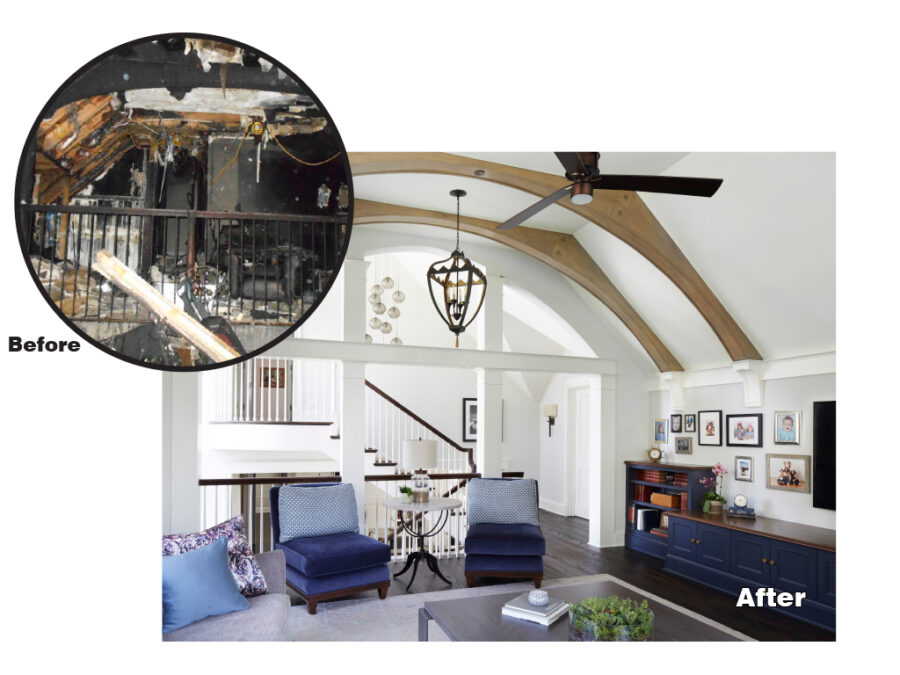
Family Room
A large family room addition above the garage is flooded with light. An important new space for our clients to enjoy, it is one of the most used rooms in the new house and makes it hard to imagine living without. Its visual connection to the new stairs and the kitchen connects the family even when they’re in different rooms.
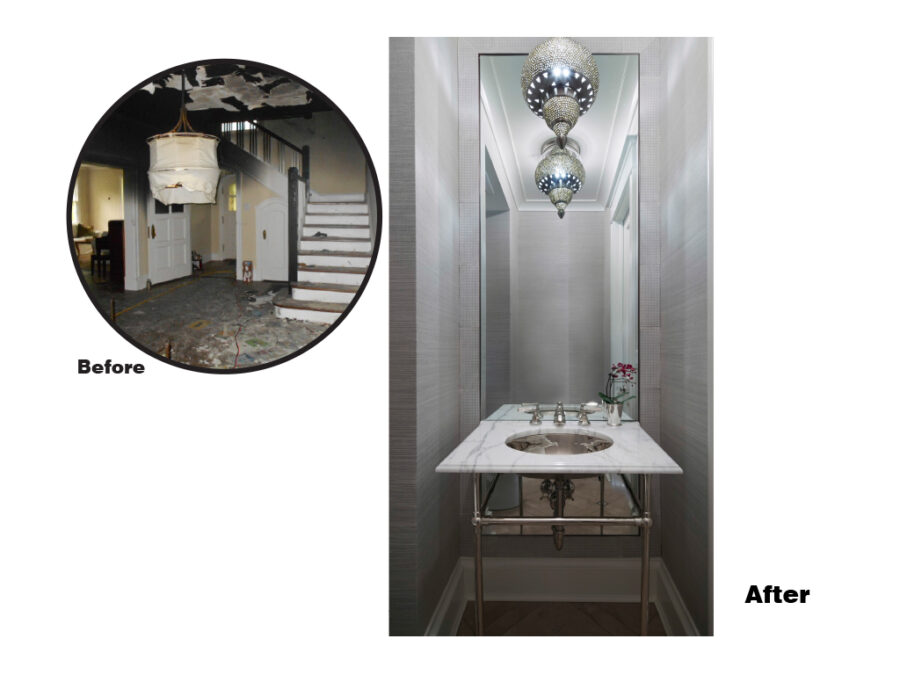
Powder Room
The entry foyer in the original house was so spacious we were able to sneak a little jewel box powder room and coat closet into its square footage, neither of which were there before. If I do say so myself, we’re really good at finding little pockets of space to add life-enhancing details that really change the way people can enjoy their homes.
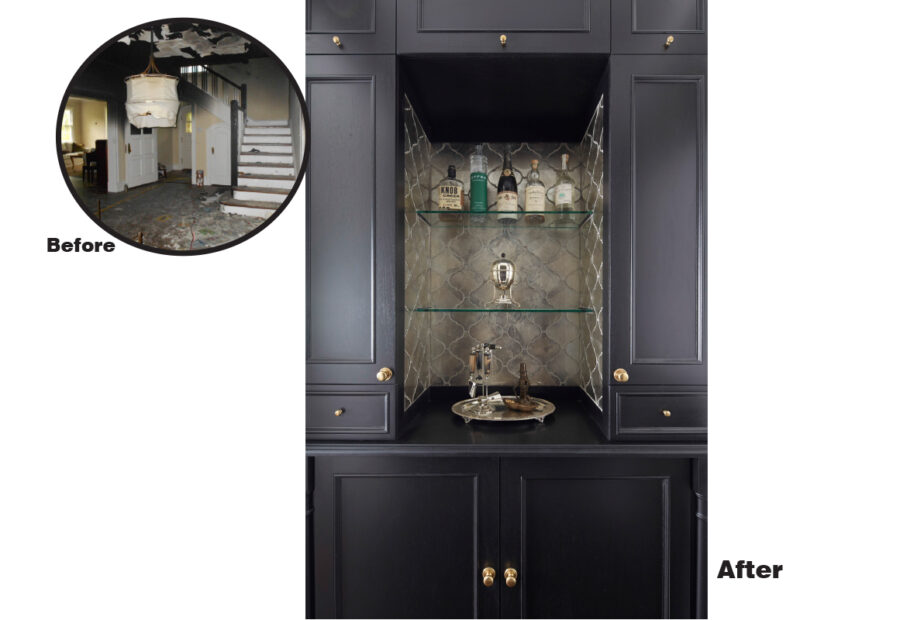
Bar
We were also able to tuck in a tiny bar – another nice little update that brings a 1920s house into modern times. Here, too, you can see the talented hands of our interiors team, who went all out to make this little spot a real treat.
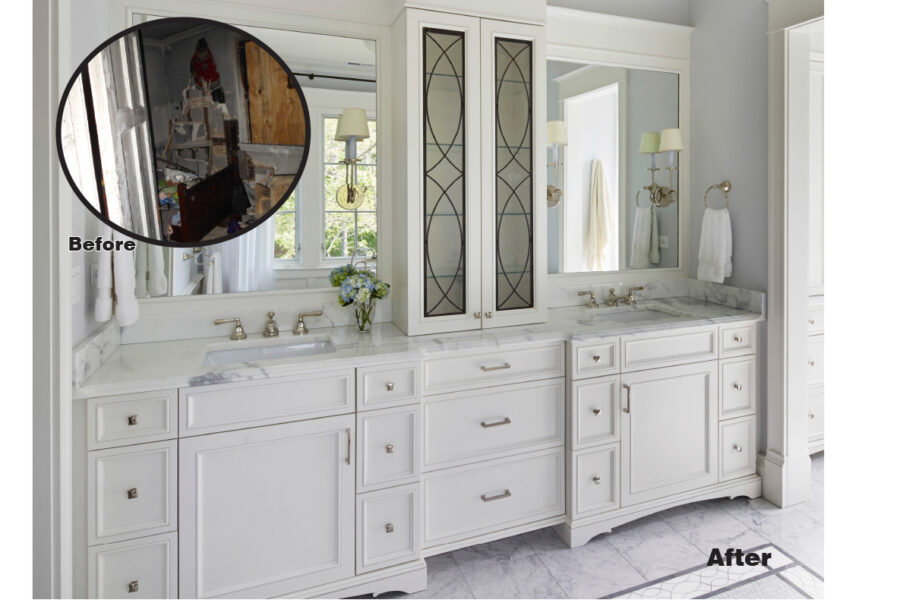
Primary Bath
A previous renovation from the late 1970s resulted in an awkwardly shaped closet at the front of the house that happened to be quite large. We used that space to create a big, new primary bath. Classic and traditional, it’s one of the prettiest bathrooms we’ve done. We swapped windows, put a toilet room on the right side, a shower on the left, a nice tub in the center, and his-and-her vanities (and a linen closet) opposite.
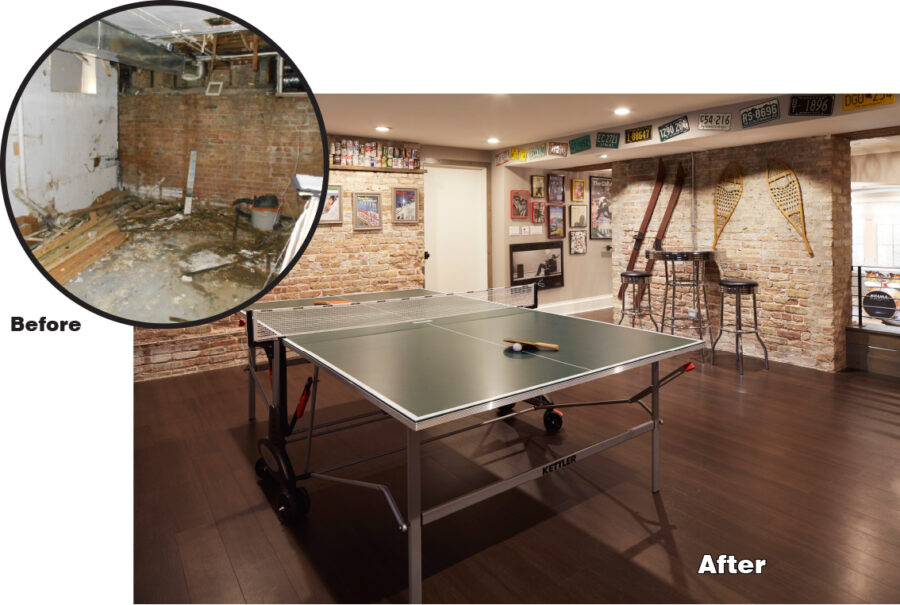
Lower Level Music Room
Another life-enhancing upgrade was made in the basement. We dug down about two and a half feet to make a tall ceiling down there that would accommodate a ping pong table and a music area for the band member-dad, his drum set, and his guitar collection. We cleaned up the original wood joists and reused them; now the room features a generous ten foot tall ceiling and is a very welcoming place to spend time.
Morgante Wilson Architects provides architectural and interior design services in Chicago, Deerfield, Evanston, Glencoe, Glenview, Highland Park, Kenilworth, Lake Bluff, Lake Forest, Northbrook, Northfield, Ravinia, Wilmette, and Winnetka – along with Colorado, Florida, Idaho, Indiana, Iowa, Michigan, New Hampshire, New York, Ohio, Utah, Wisconsin, and the U.S. Virgin Islands.
