Commercial Architecture Interiors: An Inside Look at the E2 Project
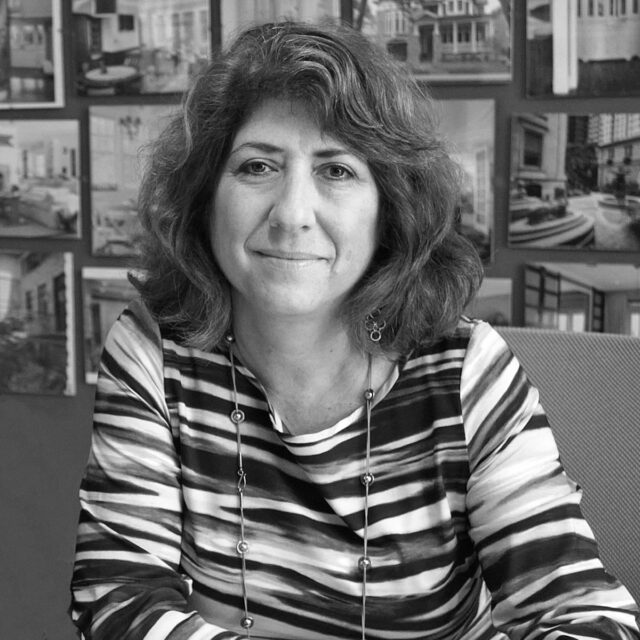
Elissa Morgante, AIA
Founding Partner at Award Winning Chicago Architects, Morgante Wilson
Sep 30, 2015 - 5 min read
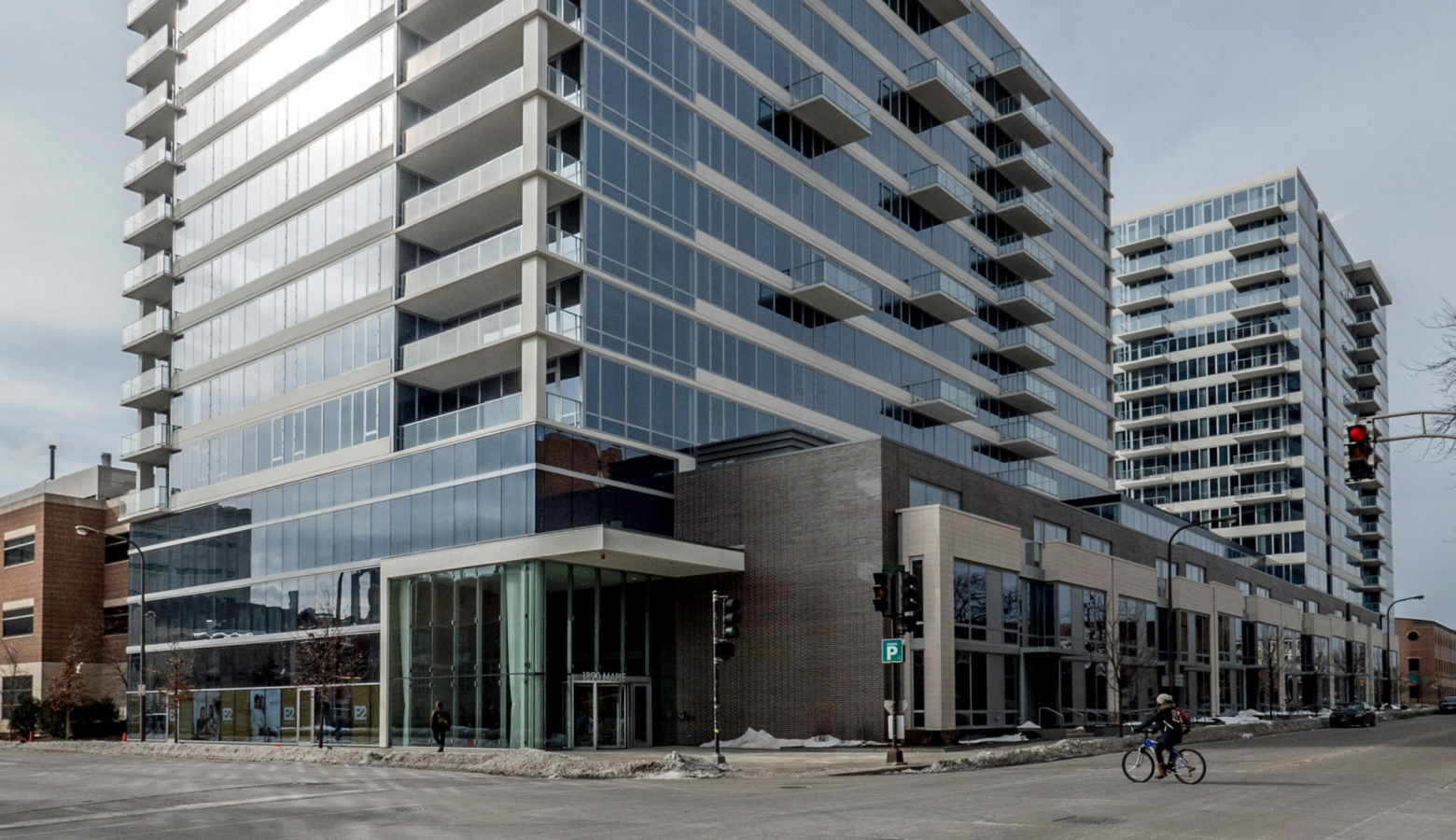
If you’ve visited our blog recently, you may recall that Morgante Wilson Architects was working on our second luxury rental apartment building, called E2 located in Evanston, Illinois.
We partnered with the building’s developer - Fifield Cos. - to design its interior architecture. The commercial architectural project included public spaces, as well as the kitchens and bathrooms for each of its 350 units.
Why Morgante Wilson Architects? Because Fifield Company understood the more a rental apartment building feels like a high-end residential home, the more likely sophisticated tenants would be to sign leases. And our team of interior architects and designers know a thing or two about that! Not only are our offices based in Evanston, our many years of civic involvement here have given us a unique understanding of Evanston’s earthy, artsy, academic vibe.
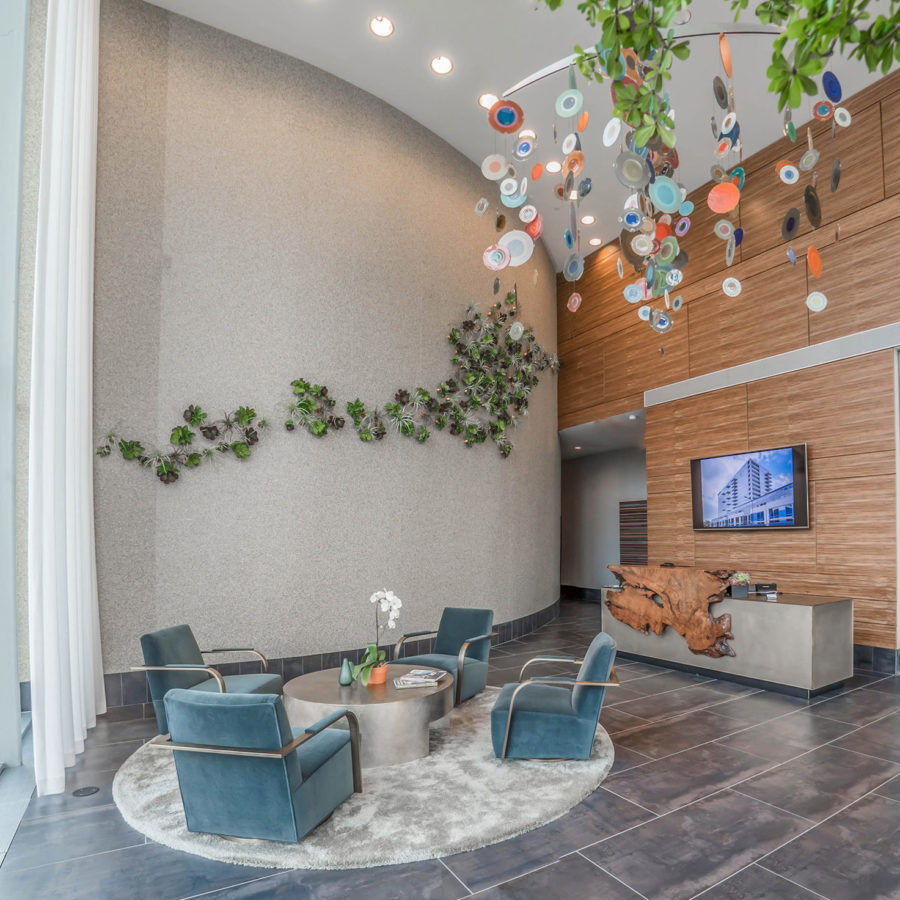
To echo that vibe, we designed interiors with loads of personality and organic style, beginning with the building’s twin lobbies, where custom glass mobiles announce E2’s unique character. In fact, all public spaces – including the corridors – are adorned by original artworks, all created by local Evanston artists. The amenities floor – which includes a fireplace-accented television area, a gaming station, and an exercise room - showcases a rich mixture of textures, similar to what you’d expect to find in an upscale living room. Contemporary Italian distressed leather sofas, walls clad in recycled wood chunks, and dramatically oversize drum shades – not a boring sea of recessed can lights – contribute additional warmth, and urbane style. There are no antiseptic, impersonal feeling spaces here – in fact, just the opposite.
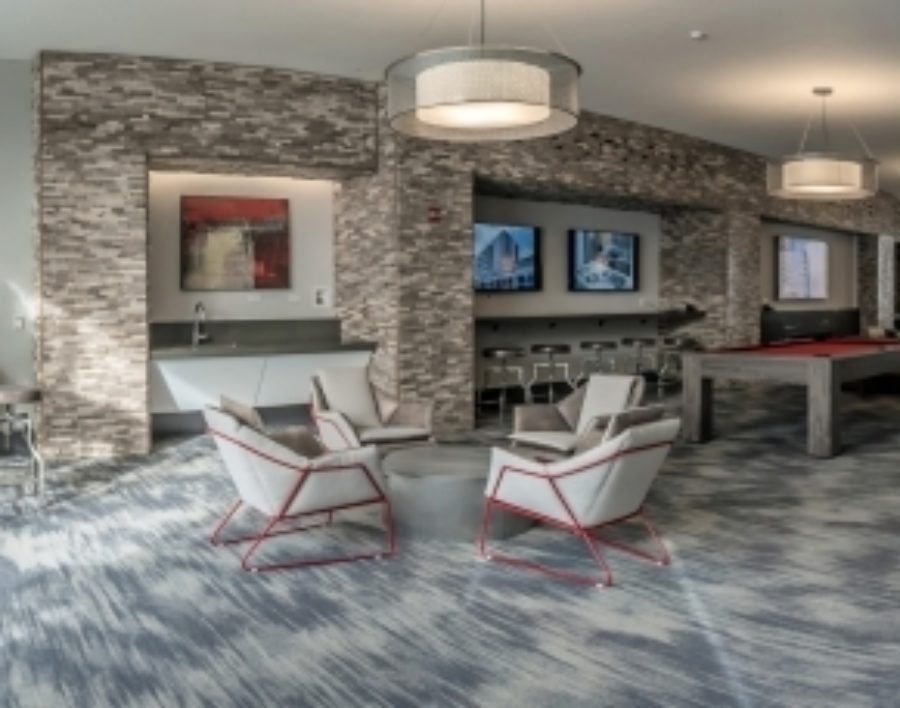
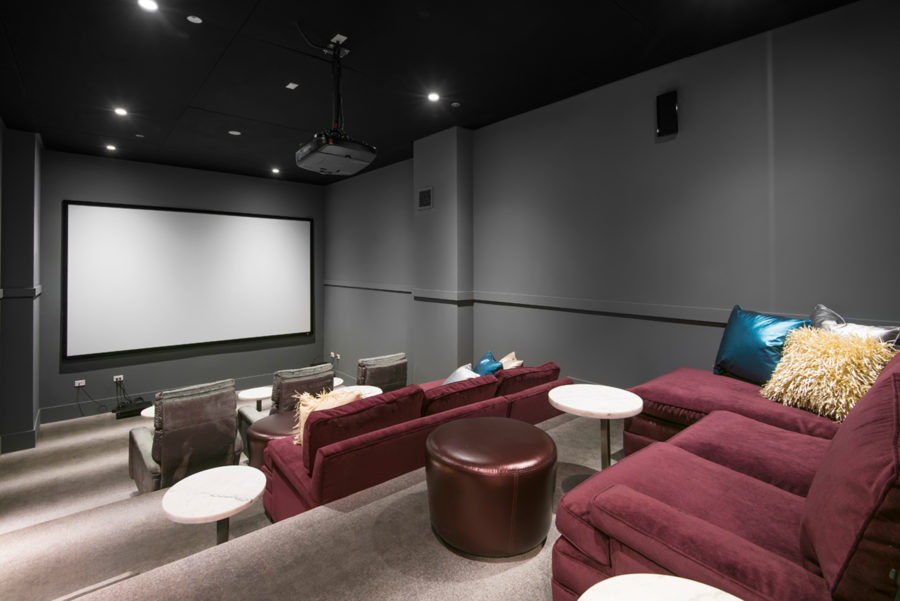
And that’s the key to MWA’s design for the building. It’s intended to feel just like home. All of it. Through the use of thoughtfully conceived furnishings, finishes, and materials, residents are encouraged to move freely throughout the public spaces as if they were walking through their own house. A house residents want to spend time in and enjoy, either alone, entertaining friends, or visiting with neighbors - surrounded by visually exciting space they're proud to call their "own".
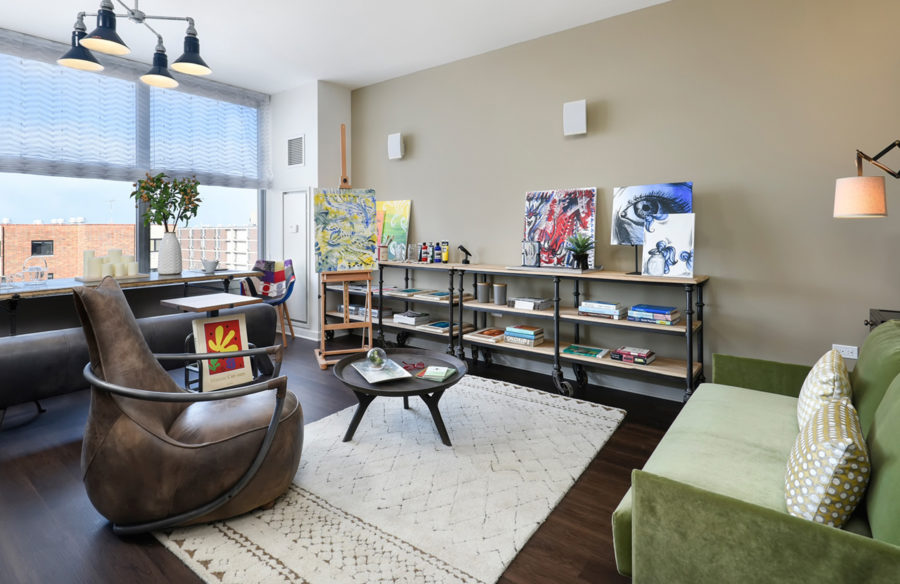
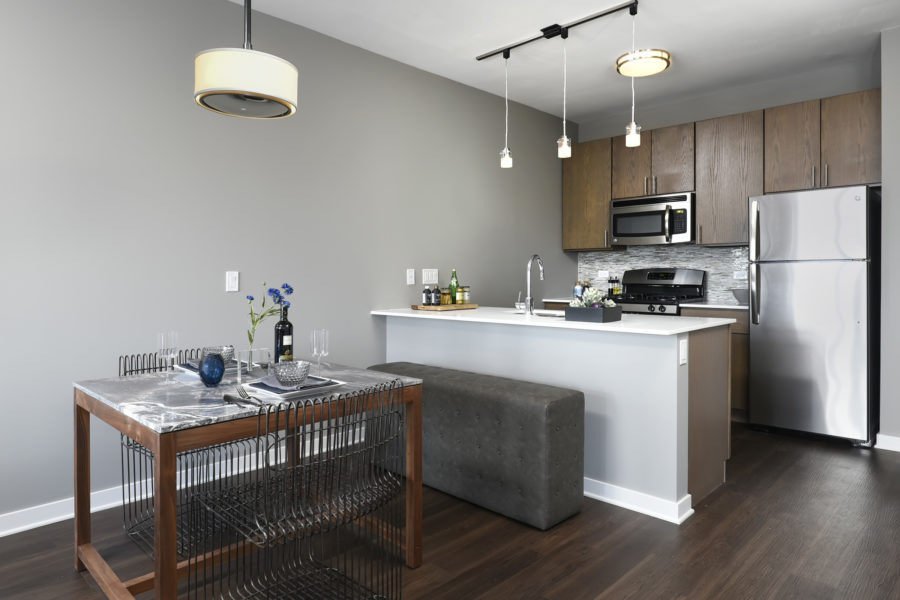
The model units exemplify this approach on a smaller, more personal scale. The kitchens, for example, aren’t standard-fare, vanilla white. Instead they feature wood cabinets washed in gray, art glass mosaic backsplashes, and engineered quartz surfaces. They may be rental apartment kitchens, but they’re filled with designer touches.
Likewise, bathrooms at E2 are anchored by excellent quality, large format faux-travertine, rather than a standard 8” x 8” beige tile floor. Showers are embellished with multi-textural, multi-dimensional tiles, instead of standard white ceramic.
We’re delighted to be able to apply our many years of high-end residential architectural and interior design experience to the commercial property field. We’re equally delighted E2 has given us the opportunity to become even more entrenched in the community in which we work.
How about a “tour”?
We’d love to show you more of what we’ve done!
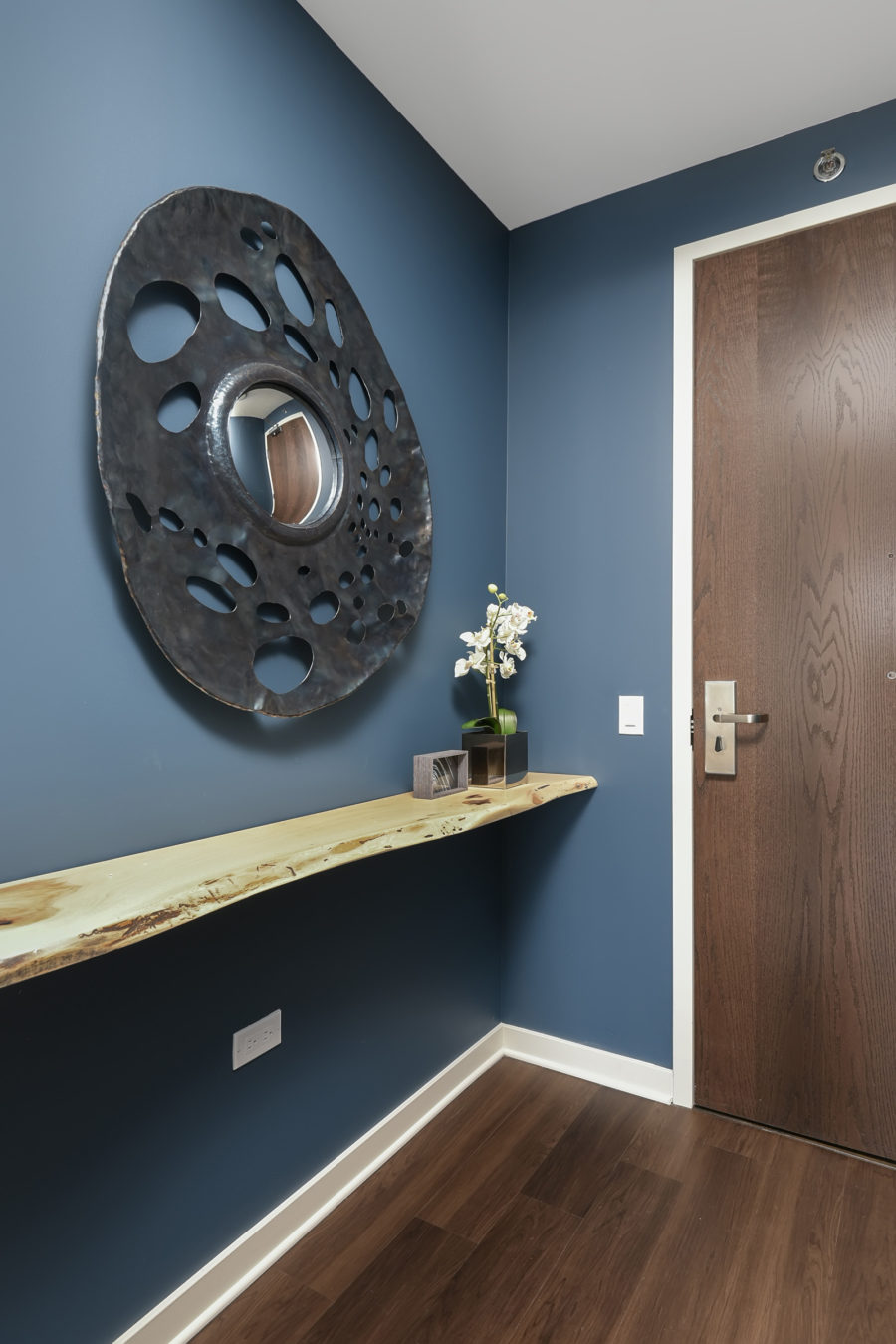
Dramatically painted entry halls gain outsize function thanks to a wood slab supported by brackets for a slim take on console-style functionality.
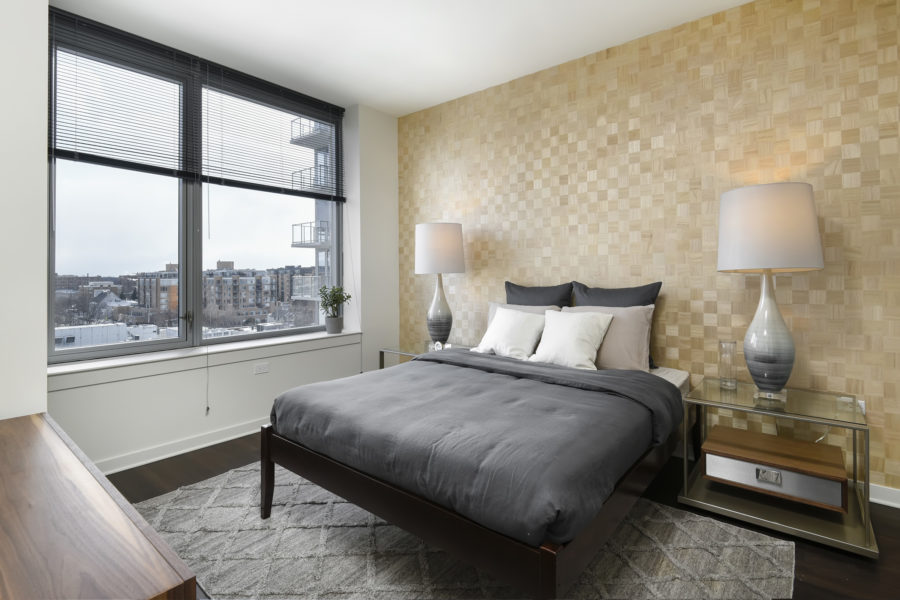
A focal point bedroom wall makes a quietly stylish design statement.
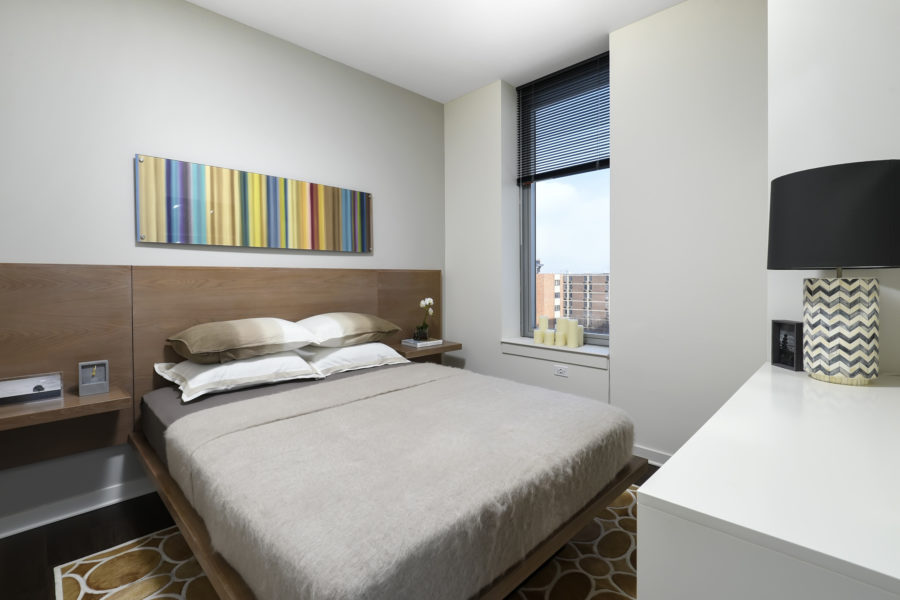
Sleek, low-profile furnishings make the most of every inch. Night tables integrated right into the platform bed design are clever space-savers.
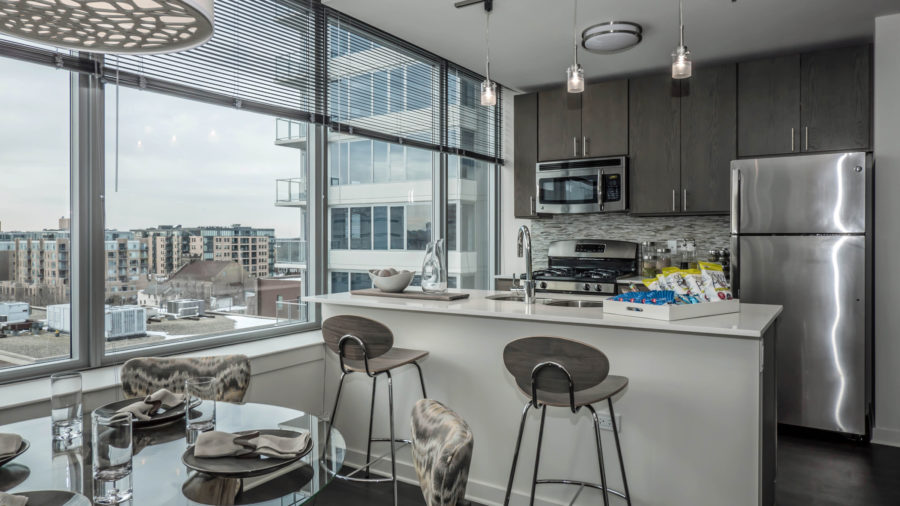
Big style: the high-design kitchen boasts washed gray cabinetry and a mosaic glass tile backsplash.
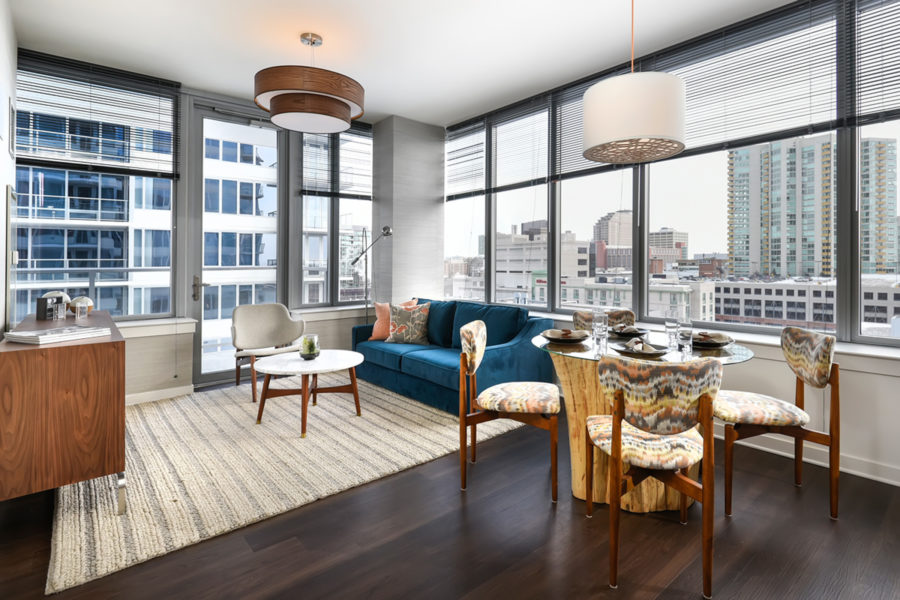
An eclectic mix of low profile, mid-century furnishings allows renters to enjoy exciting urban views.
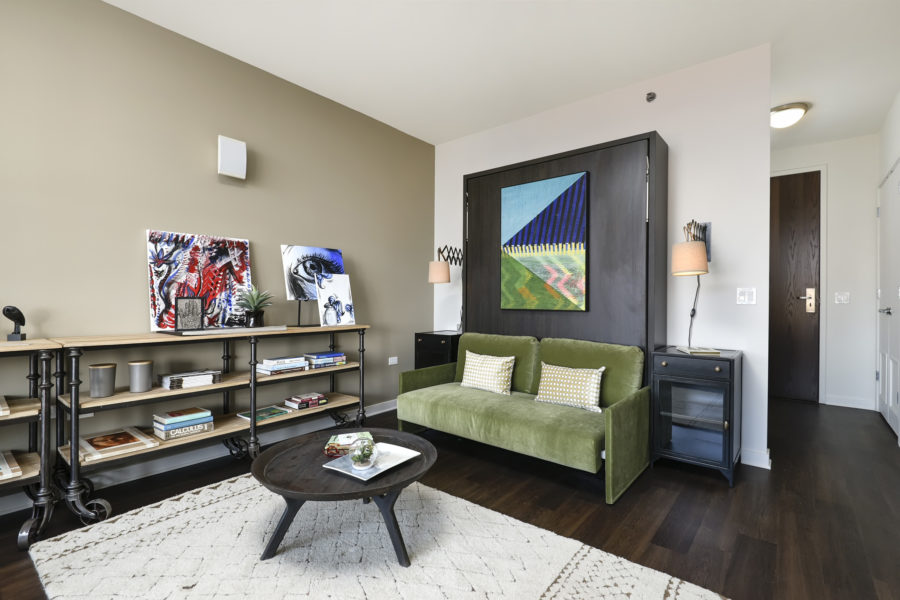
This live-work studio unit features a clever Murphy bed with an attached sofa. At bedtime, the unit pulls down to reveal a full-size bed as the couch folds away automatically.
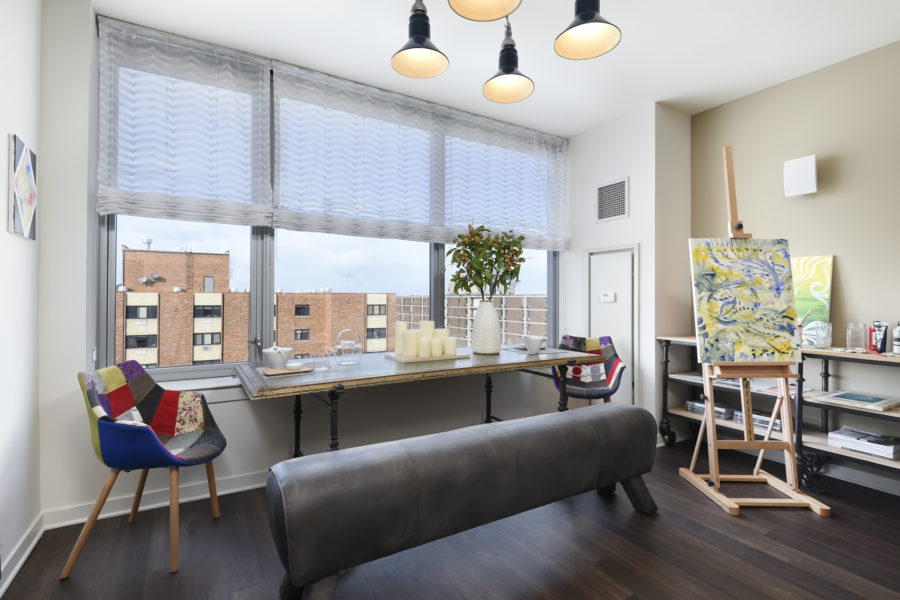
An oversize dining table also acts as a work surface and home office in this studio apartment.
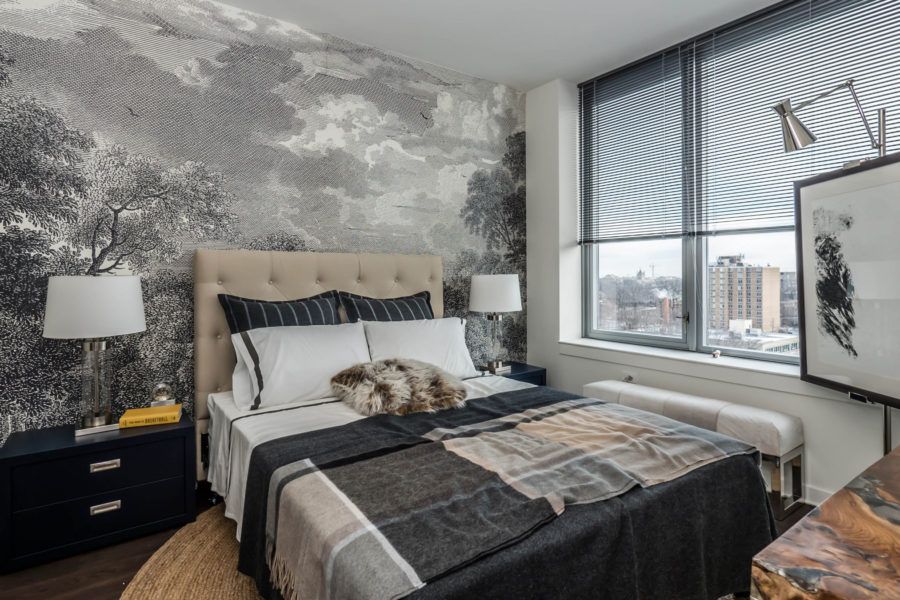
A narrowly defined color palette of gray, black, and cream layers textural and visual interest in this updated take on traditional, masculine bedroom design.
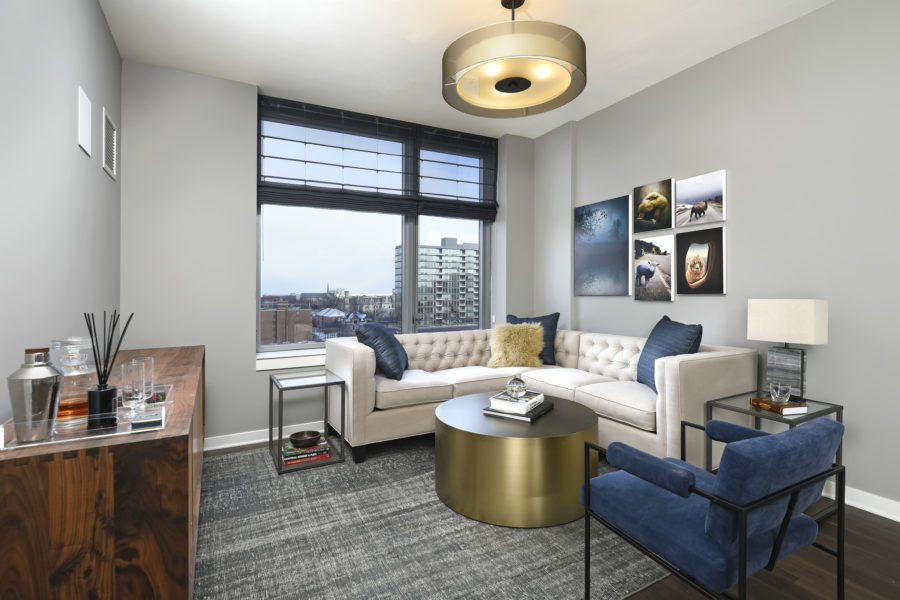
Now and then, high and low: this living room displays an inspired mix of designer touches, along with readily available retail furnishings.
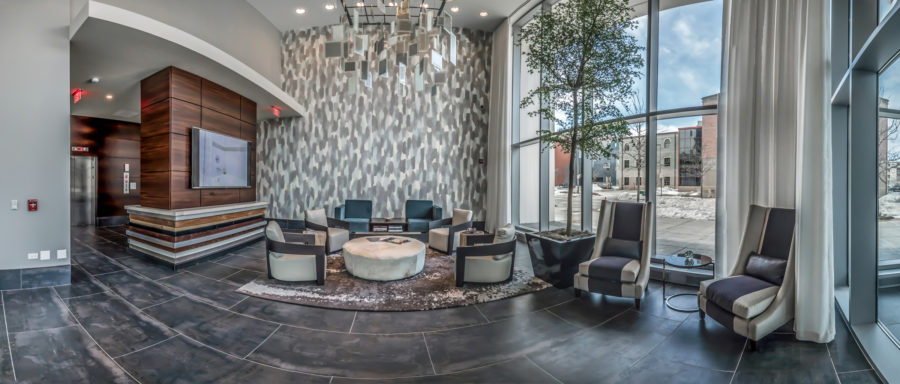
One of two entry lobbies, this communal space welcomes renters and their guests with an abundance of Evanston-worthy character.
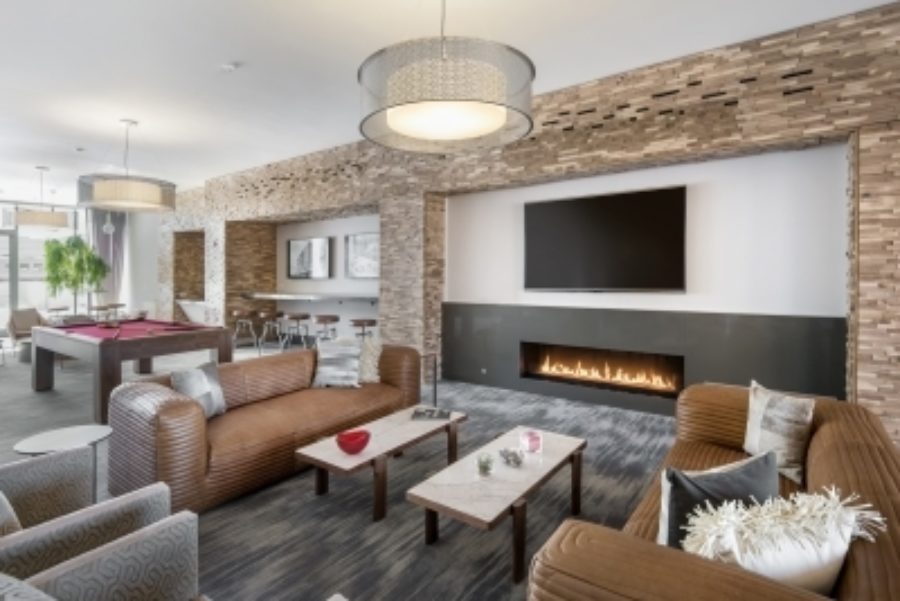
The television room invites tenants to gather in a texture-filled space anchored by sophisticated, Italian leather seating. A custom-built pool table and sit-awhile bar stools encourage mingling among neighbors. Why go out when you can have this much fun at home!
Interested in learning more about our commercial design capabilities? Give us a call! |
|
|