Office Design Trends: Designing an Office to Feel Like Home – Part One
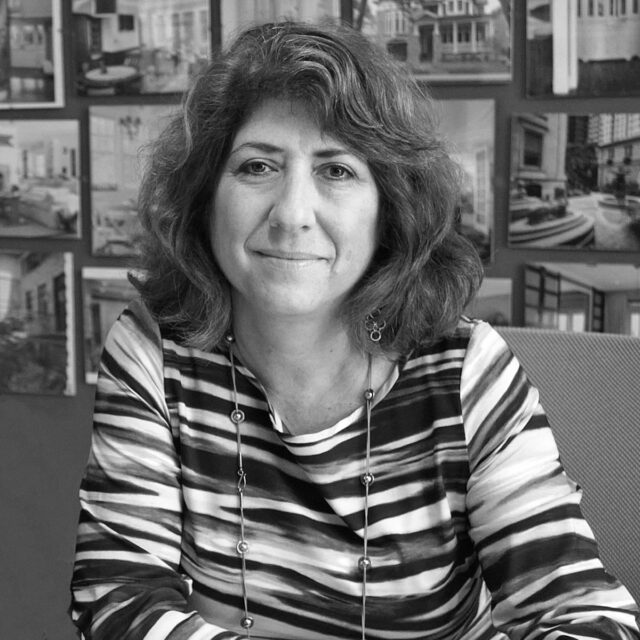
Elissa Morgante, AIA
Founding Partner at Award Winning Chicago Architects, Morgante Wilson
May 28, 2015 - 5 min read
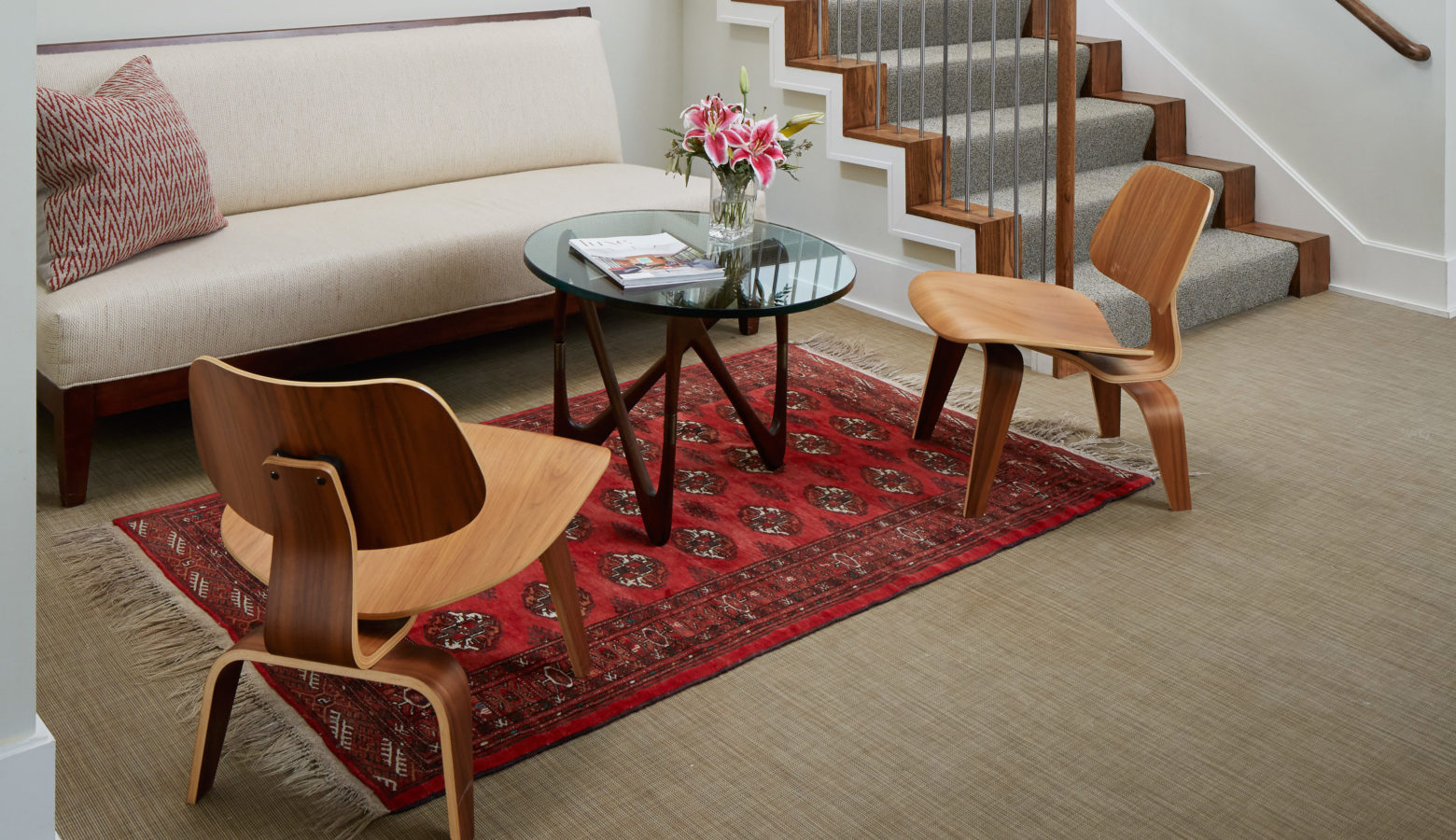
Designing an office is a lot like designing a home – or at least, it should be. When Morgante Wilson Architects moved from our old commercial office space in Chicago to our current North Shore location we enjoyed a unique opportunity to plan an office that would be pleasant to work in, increase employee productivity and satisfaction, and ensure a vibrant, creative buzz that would lead to some of our most imaginative work ever.
And it all happened because we decided to think of our office as a home away from home. You can, too. Here’s how:
Create a warm welcome
Our old offices didn’t allow room for a formal reception area – a situation we were eager to rectify when we moved. A comfortable, inviting reception area immediately puts clients, business partners, and job seekers at ease.
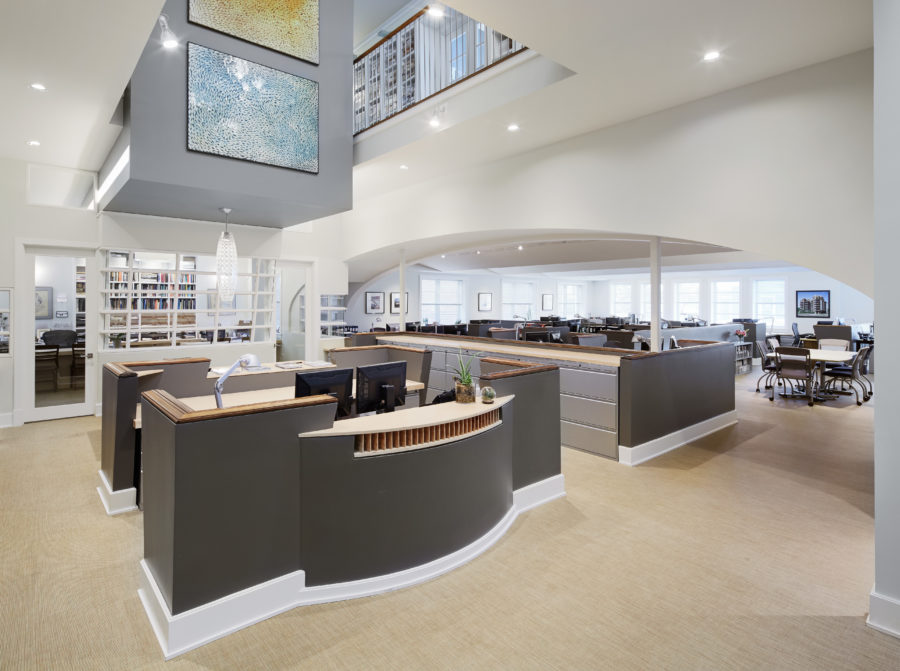
Open up
Cubicles with walls close people off from one another, and unintentionally stifle creativity – exactly the opposite of what we wanted in a high-energy environment that would foster teamwork and communication. That’s why our office features an open floor plan, which provides non-stop ability for creative interaction and exchange between employees.
Lighten up
Like the most inviting homes, our office is flooded with natural light. The bright, cheerful atmosphere is a plus during Chicago’s gray winters - and every other day of the year, too!
Create zones
Because our new office is fairly large – measuring 3500 square feet on our first floor alone – it was important that it not feel like an overwhelming sea of people. To cozy the space, we purposely broke it up so the reception area is in the middle, with work areas on both sides. We also moved our entrance from the front of the building to the side of the building. That way, everyone who enters feels as though they’re walking into the center of the activity, rather than feeling intimidated by having all that activity stretch endlessly before them.
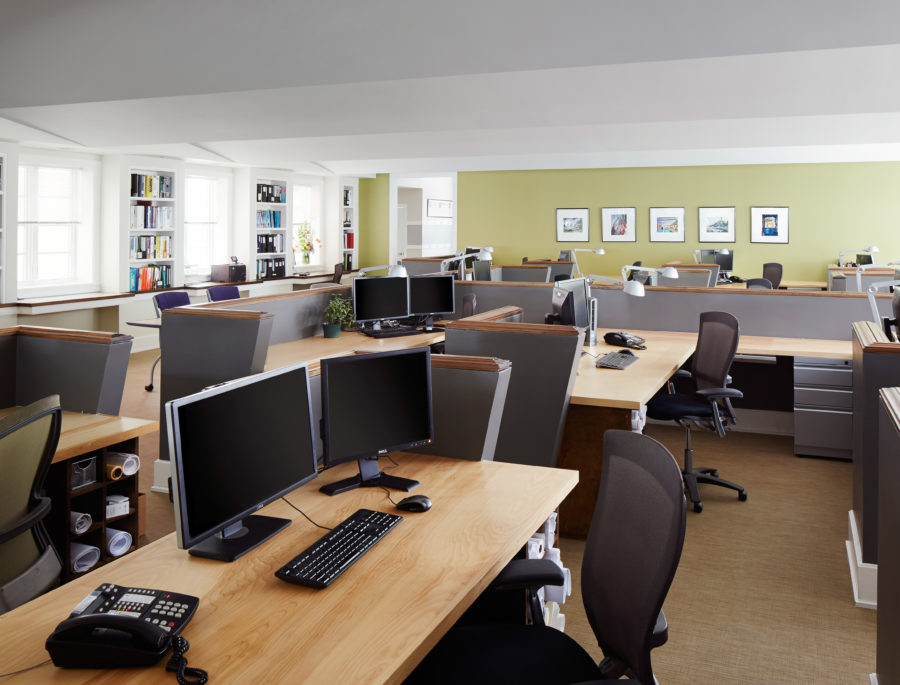
Consider space requirements
It’s a fact of life: architects take up a lot of room while we work. We use two computer screens at once, and the drawings we create are big. We need space to spread plans and drawings out; we also need plenty of room to gather around them.
Work smart
Because our architects work in teams of four, we placed the desks of each team member physically close to each other. They’re within earshot of each other; they can converse without getting up and walking across the room to ask each other questions. They can roll their chairs to each other’s desks to check out a drawing. Such an arrangement makes collaboration easy. Quick. Casual. And productive!
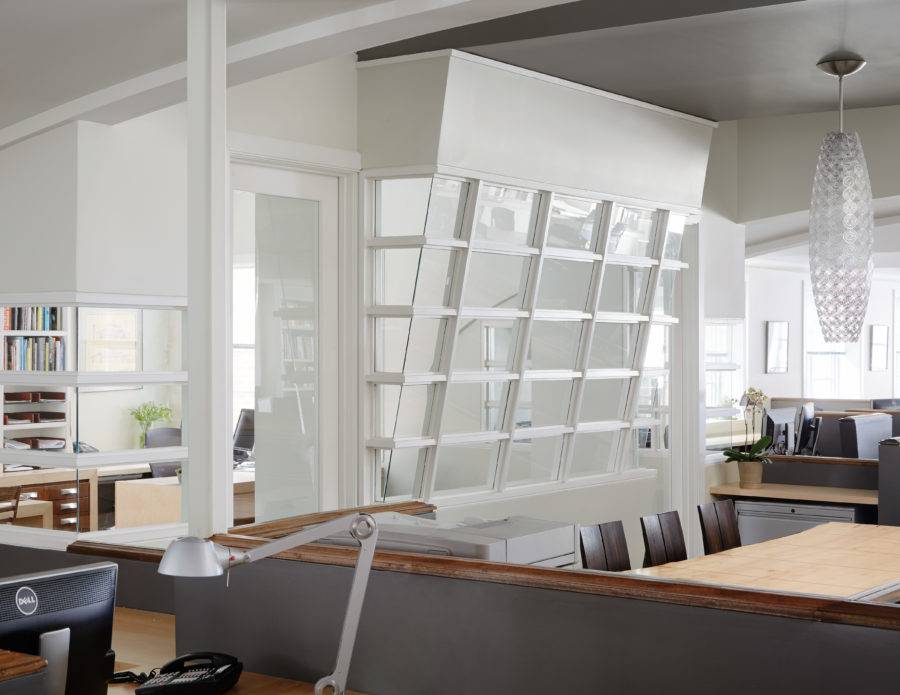
Encourage togetherness
Just as families require spaces to gather, so do coworkers. Our office features three informal conference areas, each with a table that seats eight people. It’s an ideal set-up for meeting to discuss a project without needing to crowd around someone’s desk.
Plan for the future
Businesses add new members over time, just like families. Our staff has nearly doubled during the time we’ve been in our new office – and we’ve accommodated the growth easily, since we planned for additional people and additional workstations at the outset. In fact, we like to think our new office just might be a big part of the reason our company has grown so much!
To learn more, give us a call. We’re always eager to share ideas on how you, too, can create a work environment that takes advantage of smart space planning.