Commercial Interior Design Trends: How Morgante Wilson Architects is Working With Fifield Company
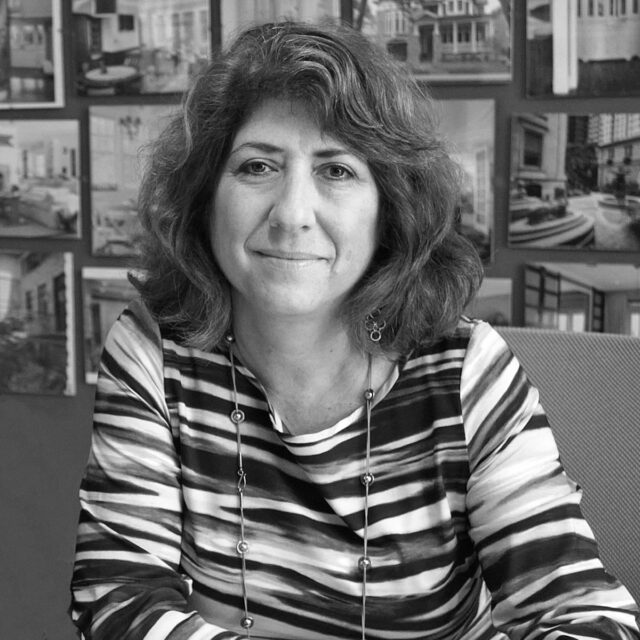
Elissa Morgante, AIA
Founding Partner at Award Winning Chicago Architects, Morgante Wilson
Mar 2, 2015 - 5 min read
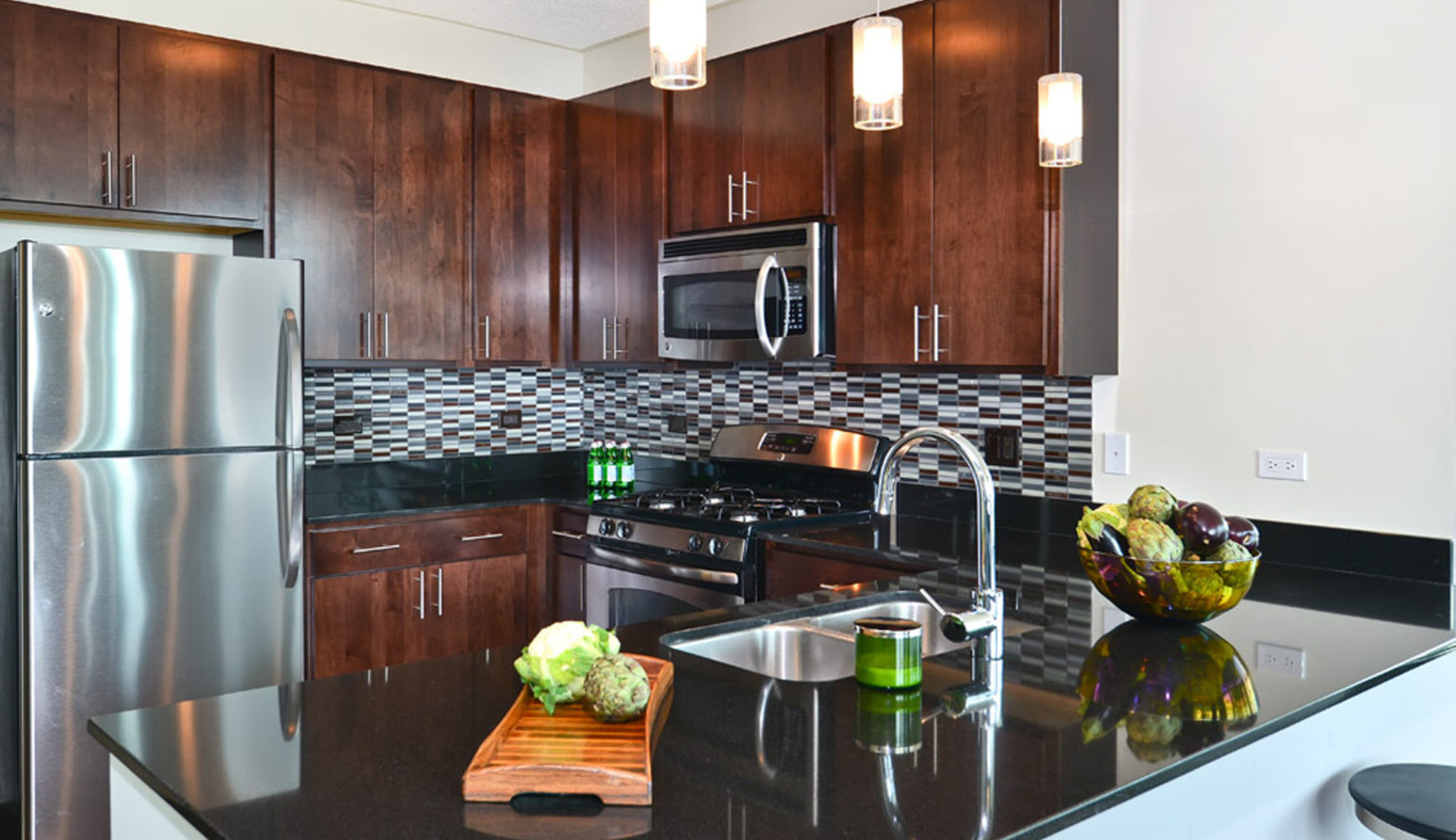
Here in Chicago, a number of luxury apartment buildings are springing up throughout the downtown metro area and surrounding North Shore suburbs. In fact, by the end of 2015, the city is projected to build an additional 5,000 rental apartment units. And I’m delighted to report Morgante Wilson Architects is at the forefront of the trend. We recently had the pleasure of collaborating with developer Fifield Company on their luxury apartment building K2. And now we’re at it again, designing the interior architecture for Fifield’s newest project, E2. This includes all of the Evanston building’s public spaces, including its lobby and amenity areas, as well as designing the kitchens and bathrooms for each of the building’s 350 units.
Why Morgante Wilson Architects? Because Fifield Company understands that the more a rental apartment building feels like a high-end residential home, the more likely sophisticated tenants are to sign leases. And our team at knows a thing or two about that! Not only are our offices based in Evanston, our many years of civic involvement here have given us a unique understanding of Evanston’s earthy, artsy, academic vibe.
To echo that vibe, we’re designing interiors with loads of personality and organic style. The kitchens, for example, aren’t standard-fare, vanilla white. Instead they feature wood cabinets washed in gray, art glass mosaic backsplashes, and engineered quartz surfaces. They may be rental apartment kitchens, but they are filled with character and designer touches.
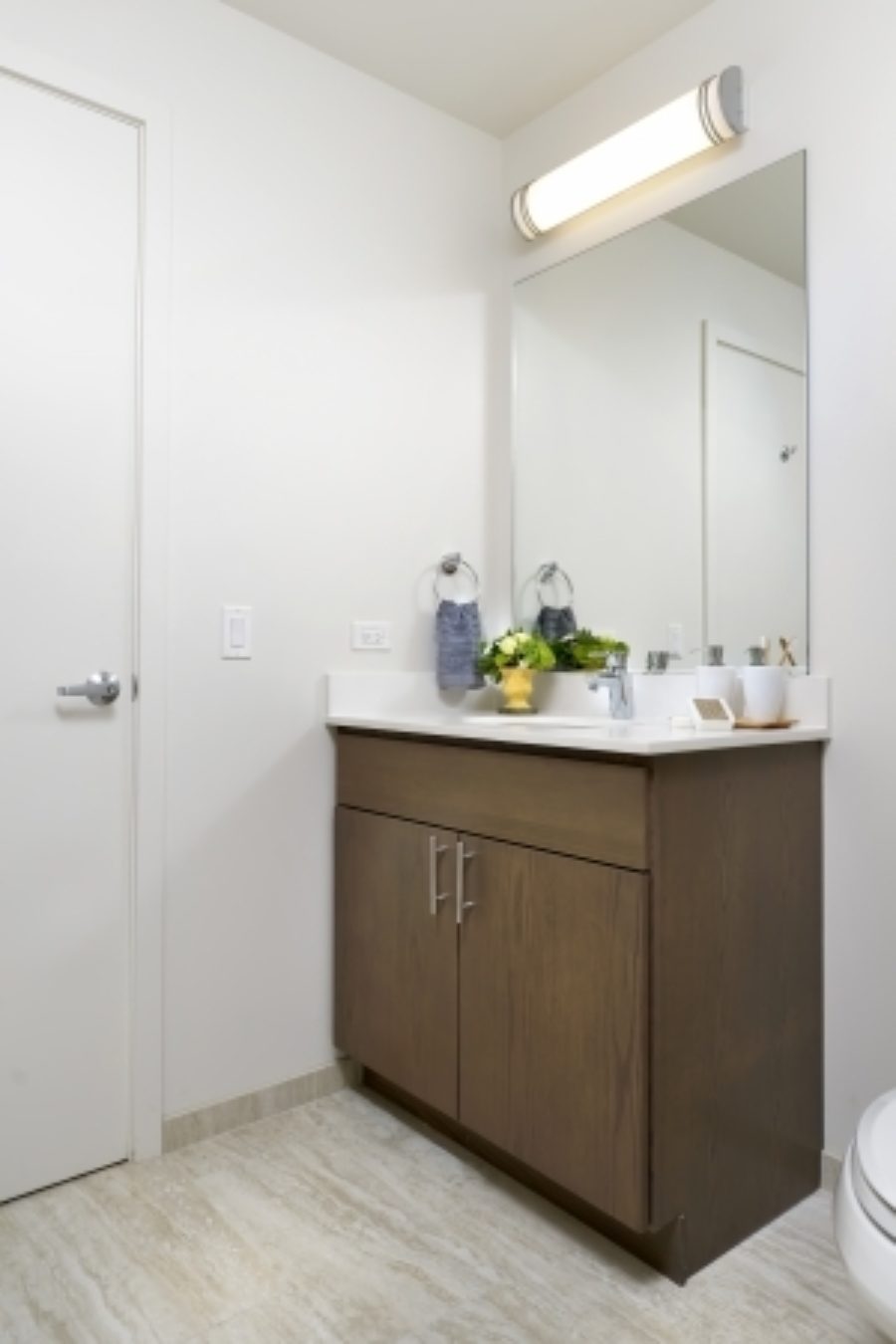
Likewise, bathrooms at E2 are anchored by excellent quality, large format faux-travertine, rather than a standard 8” x 8” beige tile floor. Showers are accented by multi-textural, multi-dimensional tiles, instead of standard white ceramic.
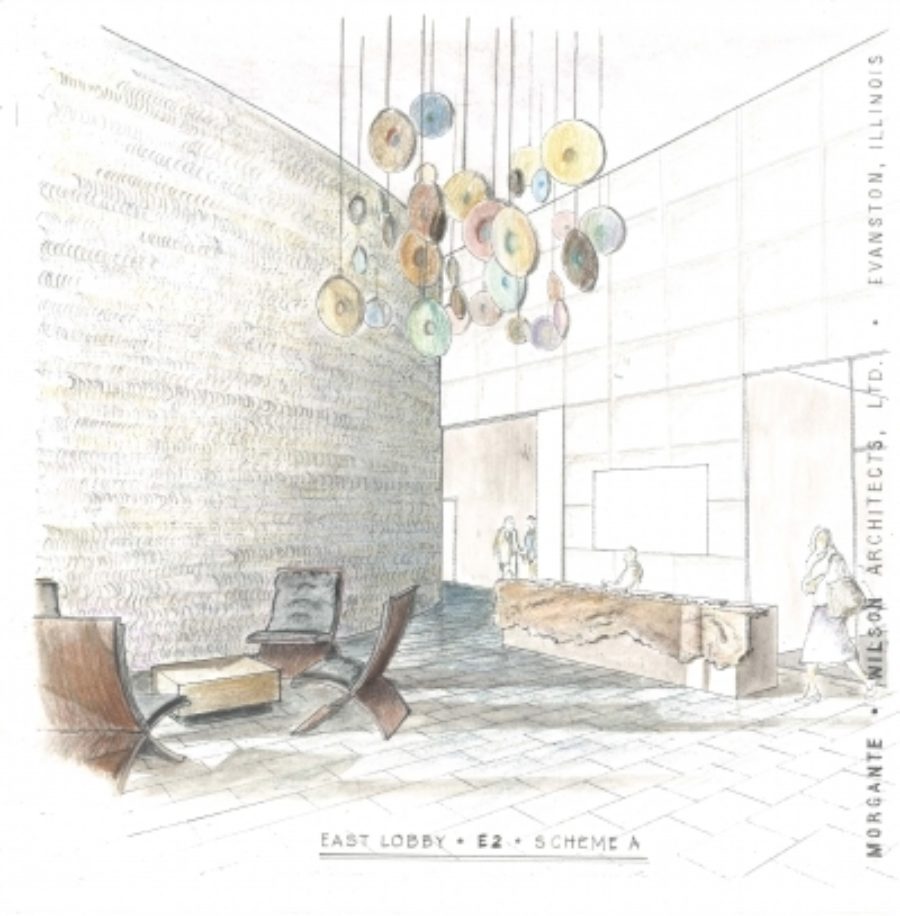
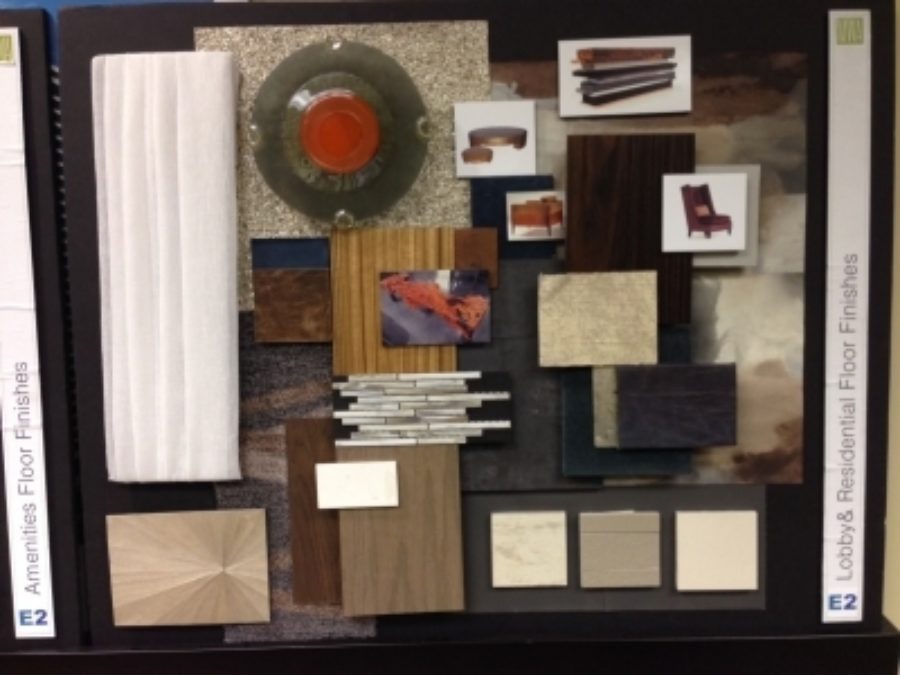
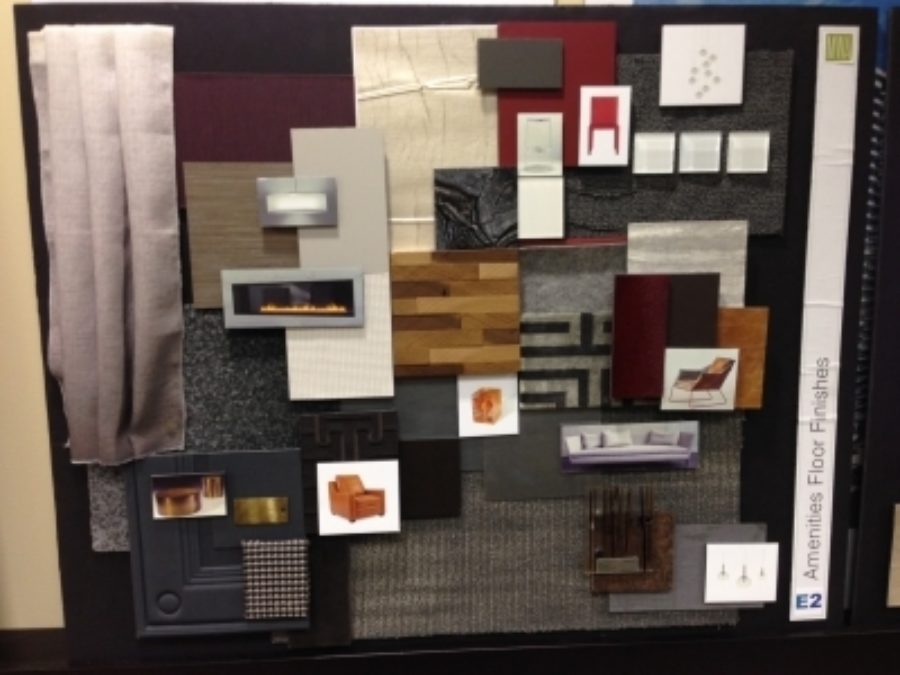
Public spaces, including the lobby and corridors, are embellished by original artworks, all created by local Evanston artists. The amenities floor – which includes a gaming station, TV area, fireplace, and exercise room - showcases a rich mixture of textures, similar to what you’d expect to find in an upscale living room. Contemporary Italian distressed leather sofas, walls clad in recycled wood chunks, and dramatically oversize drum shades – not a boring sea of recessed can lights – all contribute character, warmth, and urbane style.
We’re delighted to be able to apply our many years of high-end residential architectural and interior design experience to the commercial property field. We’re equally delighted E2 gives us the opportunity to become even more entrenched in the community in which we work.
To learn more about how Morgante Wilson Architects can imbue your commercial property with a welcoming residential aesthetic, give us a call!