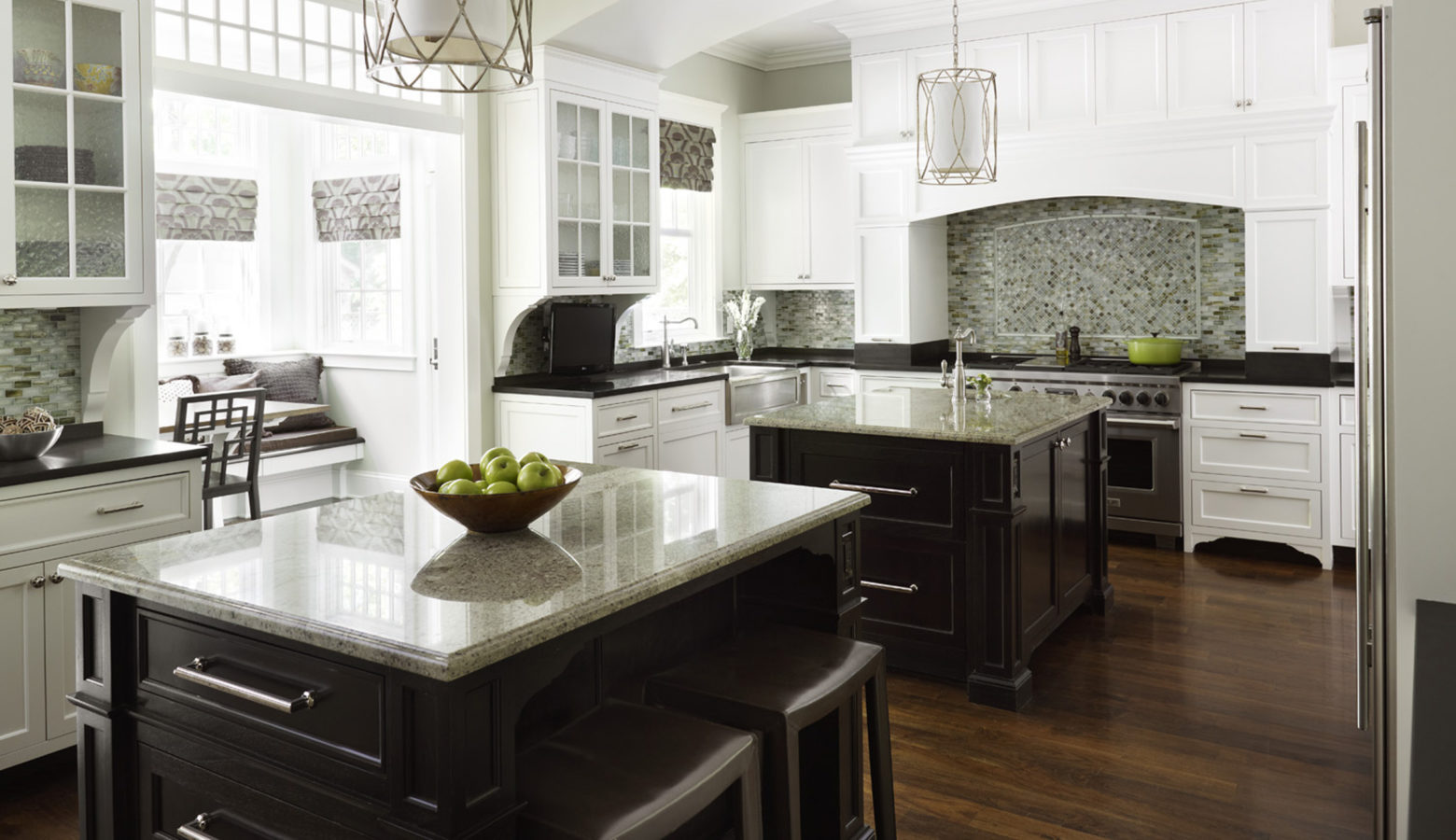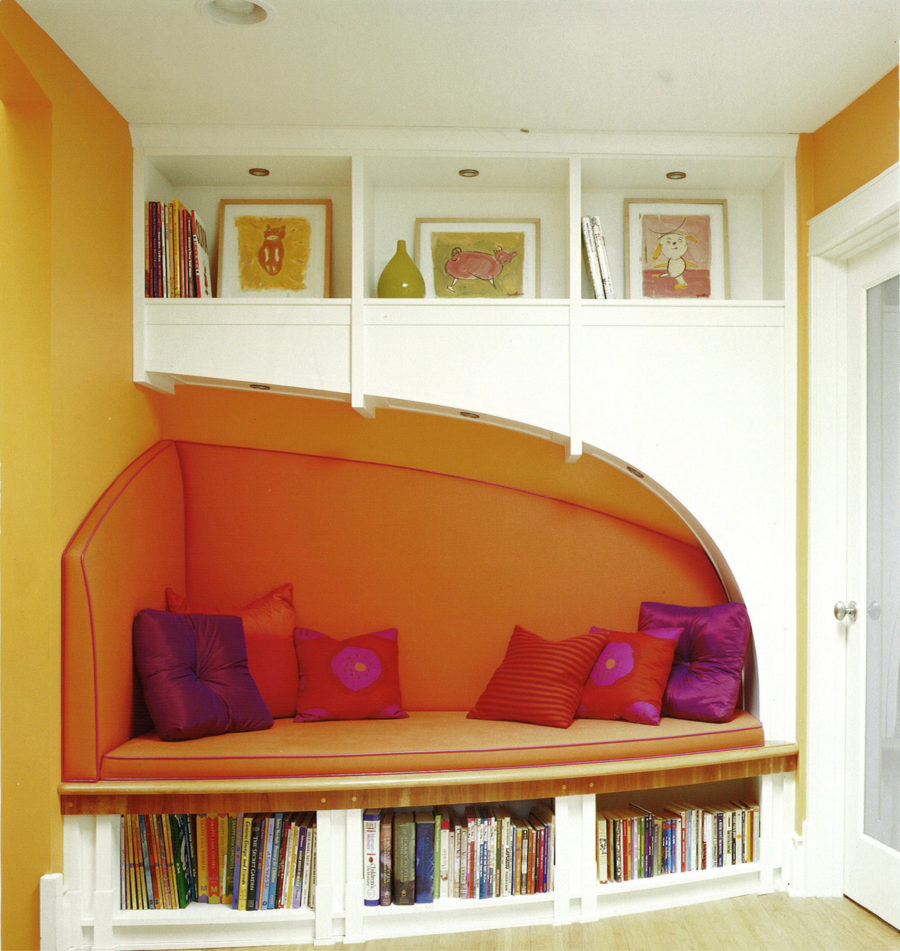Six Tips to Maximize Square Footage through Architecture

Fred Wilson, AIA
Founding Partner at Award Winning Chicago Architects, Morgante Wilson
Sep 10, 2013 - 5 min read

As residential architects, all of us at Morgante-Wilson know the best way to maximize your home’s square footage is to make sure you actually use all of it. It’s just that simple. Rooms you don’t use, or don’t need, eat up space that could be put to better use. Think about it: when was the last time you spent an afternoon reading a good book in your “living room?”
Whether you’re renovating or building a new home, once you’ve made the decision to limit your home’s square footage to the space you really need, it’s time to think about how to make your residential space as functional, and beautiful, as you can. Here are six ideas to think about during the architectural planning phase of your project:
1. Enhance a sense of openness and volume by creating sightlines to
borrow views between rooms. That will make it feel bigger by linking
spaces together, literally and figuratively. Make the architecture about
volume and light – not trim or details – and you can stretch your
budget as well as your home’s spacious feel.
2. To fool the eye into thinking ceiling height is taller than it really
is, paint a picture rail line and extend it around the perimeter of a
room. Paint the wall above the line a lighter color, and the wall below
the line a darker color.
3. Mirroring transoms above doors and cabinets reflects surrounding views – and tricks the eye into seeing greater volume than actually exists.
4. Rather than relying on furniture for storage, build bookcases, pantry storage, and shelving that won’t project into the room and take up precious floor space.
5. Hallways are another great place to build bookcases; do so, and your hallway will become an exciting gallery space, rather than a banal passageway. Better yet: plan a window – and a window seat- in the hallway and you’ll have a cozy spot to enjoy a book.
6. Sneak a desk into a second floor hallway eave and your stair hall becomes a centrally located, multi-purpose computer room.

At Morgante-Wilson Architects, we’re always focused on ways to maximize square footage during the architectural planning process.Try
a few of these tricks and see how careful planning upfront can make a
huge difference in the functionality of your home, no matter its size.
Or contact us for more ideas.