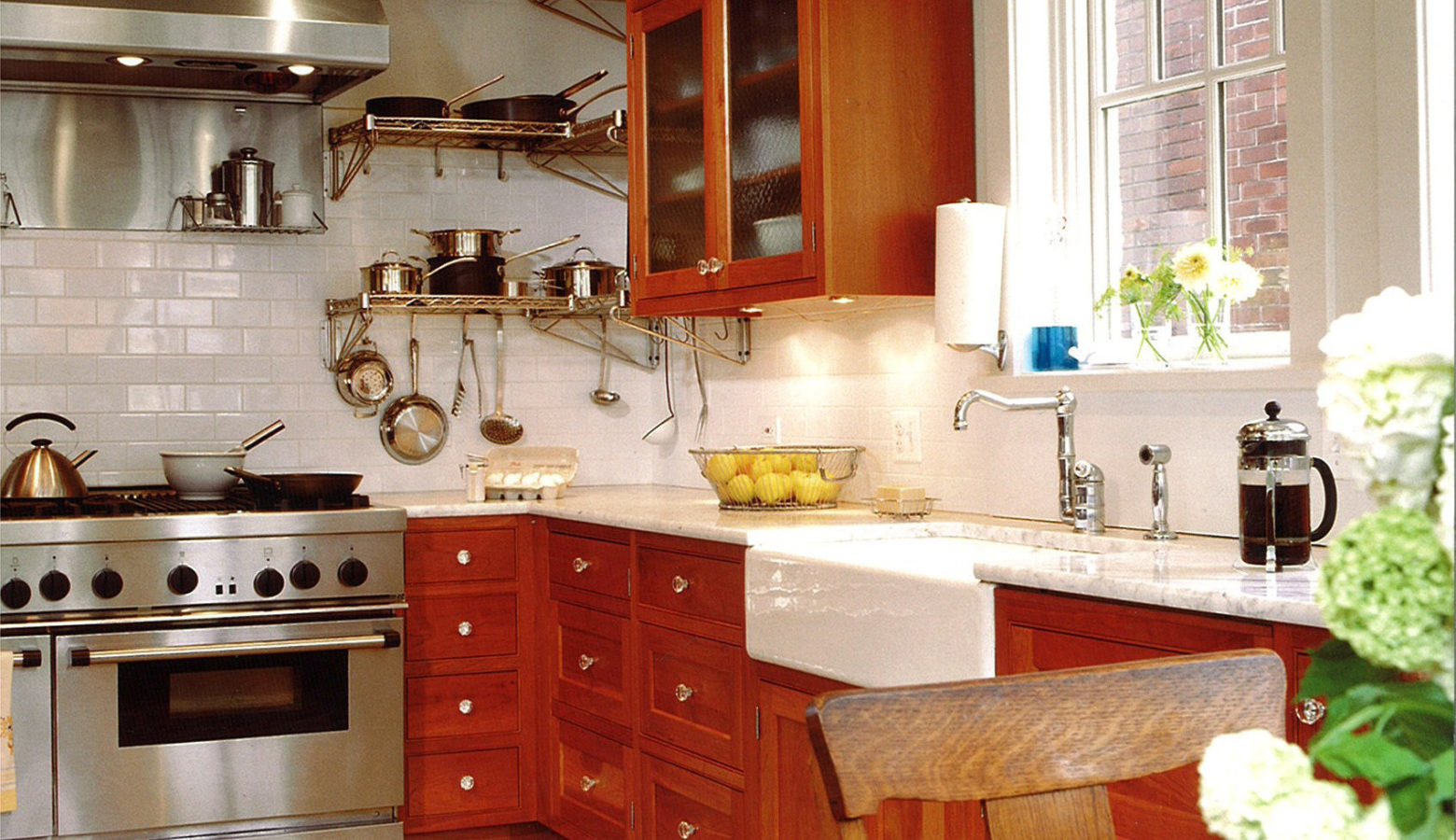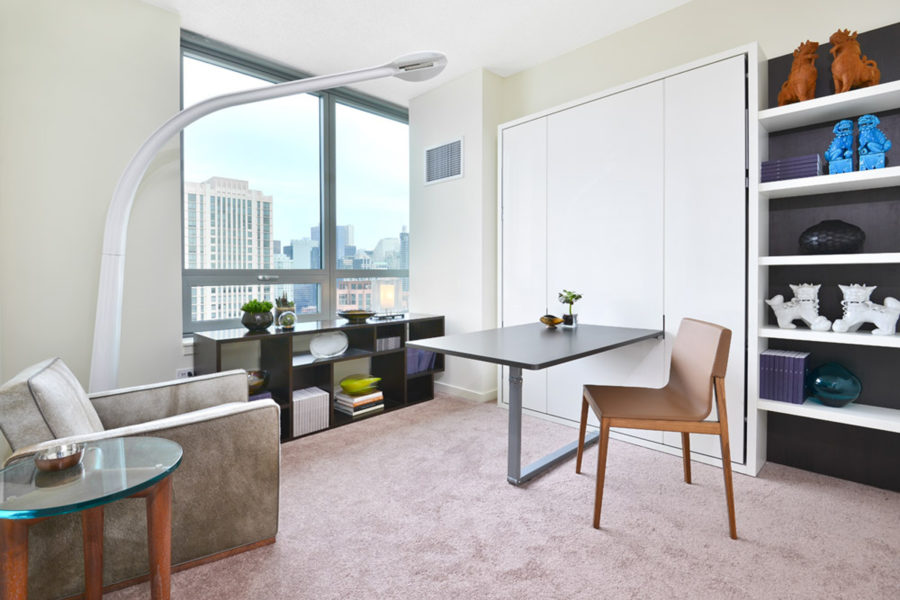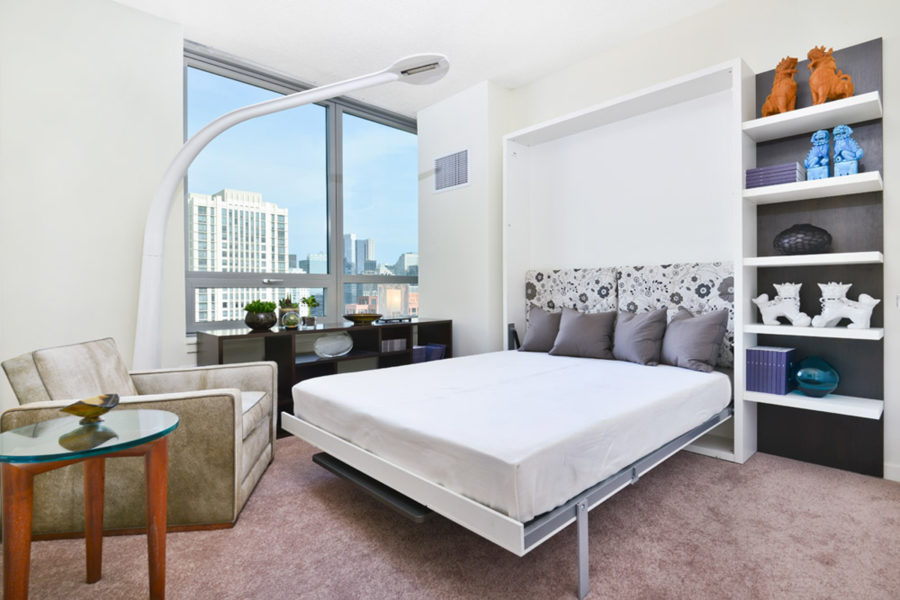Planning a Residential Architectural Renovation or New Build: How to Maximize Square Footage

Fred Wilson, AIA
Founding Partner at Award Winning Chicago Architects, Morgante Wilson
Aug 26, 2013 - 5 min read

At Morgante-Wilson Architects, one of our favorite moments during the residential architectural planning process occurs when we ask our clients, “How much space do you think you need?” Whether they are adding on or building new, clients nearly always respond with the same answer: “We’d like as much space as we can afford.” And thus begins one of the most interesting – and enlightening –conversations we will have with those clients.
During the twenty-five years Morgante-Wilson Architects has been in business in Chicago's Northshore, we’ve learned that more square footage doesn’t necessarily equal a better – or more functional – house. Our theory is that it’s wiser to maximize the square footage you have, rather than maximize the amount of square footage you can afford. It’s a viewpoint that often takes clients by surprise – until they understand the rationale behind it.
Let’s say you host frequent out-of-town guests. A dedicated guest
bedroom will likely be an important amenity for you – one that will
allow your house to be ready at a moment’s notice for your
mother-in-law’s arrival. She’ll have plenty of closet space in which to
hang her clothes, a real bed to sleep on instead of a blow-up air
mattress, and maybe even her own bathroom, so you won’t have to share
yours. Sounds nice, doesn’t it?


But what if you rarely have overnight visitors? Will you really want to dedicate an entire room to a seldom-necessary purpose? Probably not.
Or take living rooms. At Morgante-Wilson Architects, we’re finding that living rooms are becoming increasingly unnecessary to our clients’ way of living. At first, most will say they’d like a living room. But after we ask a series of probing questions, they realize it doesn’t make much sense to allocate square footage to a room that will only be used once or twice a year when important guests, or major holidays, come around.
Our view? The best way to maximize square footage in a house is to make sure it all gets used. Period. The idea is to eliminate rooms, and spaces, you won’t use. Rather than allocate space for a living room, we often suggest making a family room – a room in which the majority of daily living often takes place – a bit bigger so it can function in multi-faceted ways, from hosting family game night to watching TV to eating casual meals and even providing a spot to tackle paperwork or a puzzle. To us, it makes more sense to invest square footage in a family room that will work hard for your family every day of the year than to earmark space for a living room that will sit empty most of the time.

Other times, we hear from clients who think they need to add on to their homes. Our first step is to take a look at the space they’ve already got – because often as not, we’re able to devise ways to give them the function they seek without having to add square footage to get it. Walls are pliable – they can be removed, or relocated. Sometimes that’s all it takes to make a house work better for its occupants, no additional square footage required.
As I always like to say, when it comes to maximizing square footage,
it’s not about thinking outside the box. It’s about making the box work
within the confines you already have. Want to learn more? Give us a call!