Designing Commercial Spaces to Feel Like Home
Morgante Wilson Architects
Feb 7, 2023 - 5 min read
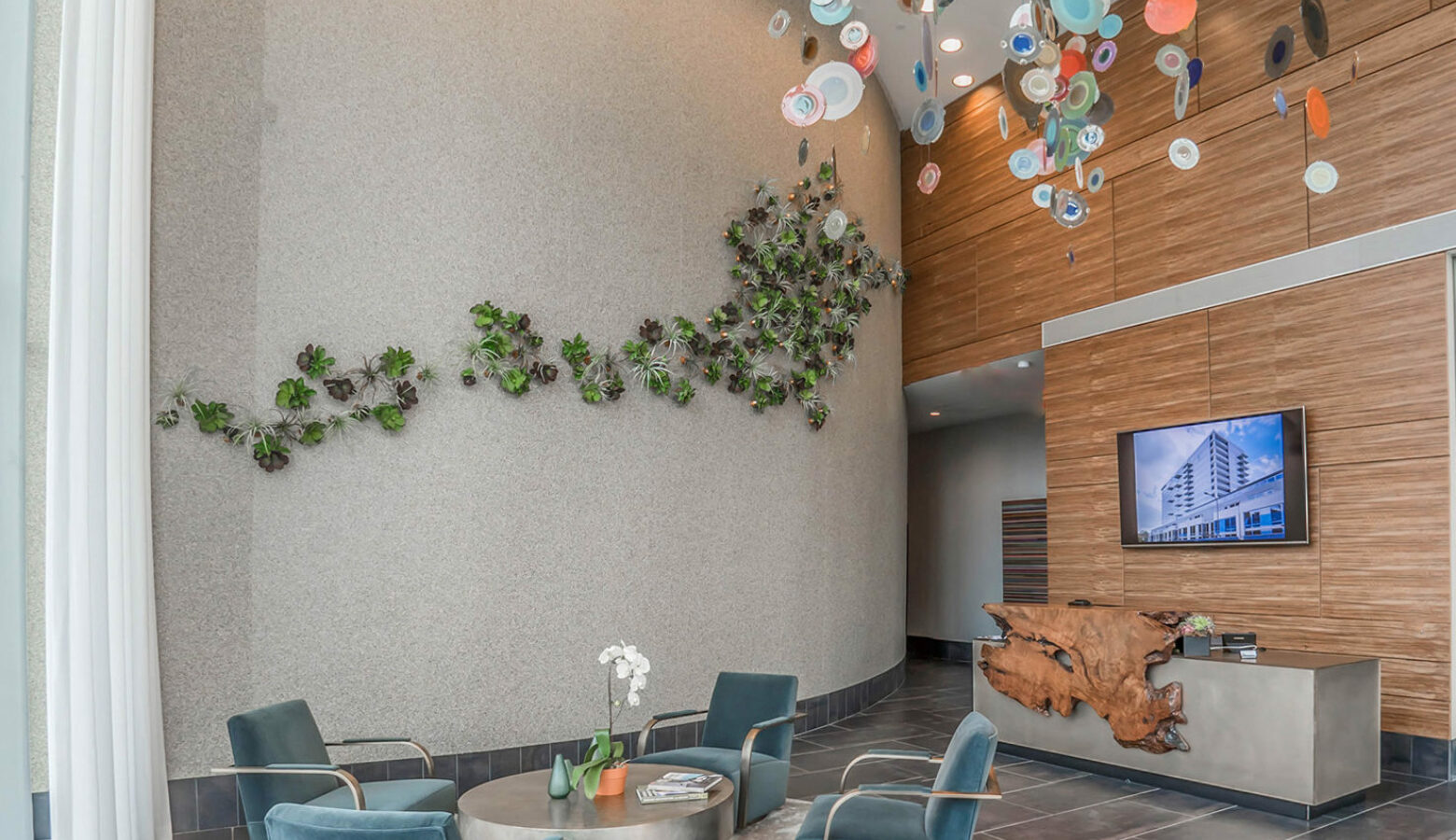
We all know the feeling of walking into an apartment building lobby that feels cold and impersonal – not to mention too big, too loud, or too empty. It’s enough to make us want to leave – and hardly makes us think about living there. The same can be said of cookie cutter hotels that feel as though they could be in any city, anywhere – or offices that are the opposite of warm, welcoming spaces to spend the day creating or collaborating.
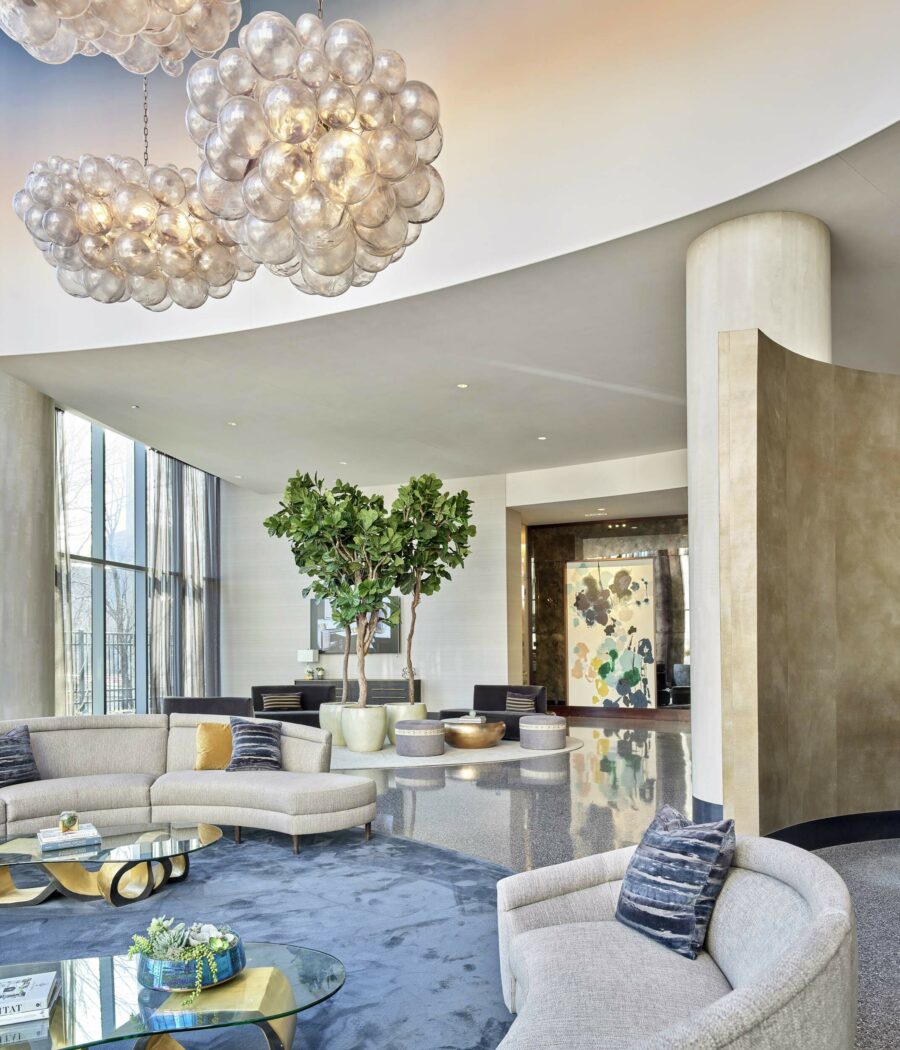
As professional architects and interior designers, we understand the importance of creating commercial buildings that appeal not only to our commercial clients’ business goals – think occupancy rates, for instance – but also to the tenants, guests, and workforces they’re trying to attract.
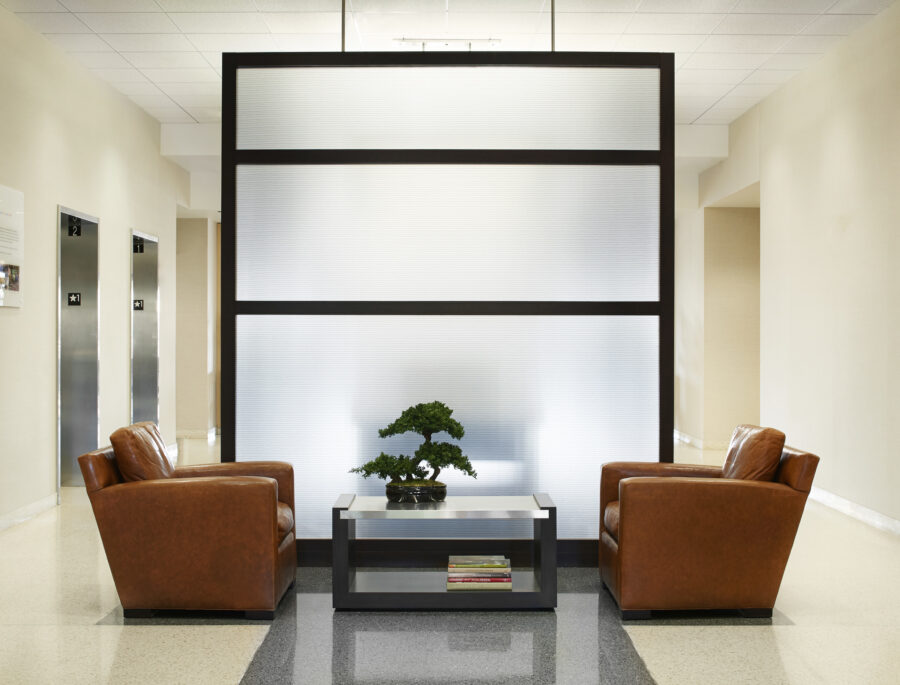
Just like our residential clients, our commercial clients are after buildings that look terrific, function impeccably for their intended purpose, and promote the kind of physical and mental wellness that happens when we spend time in places that make us feel good. We know this first-hand, thanks to our experience designing our own offices.
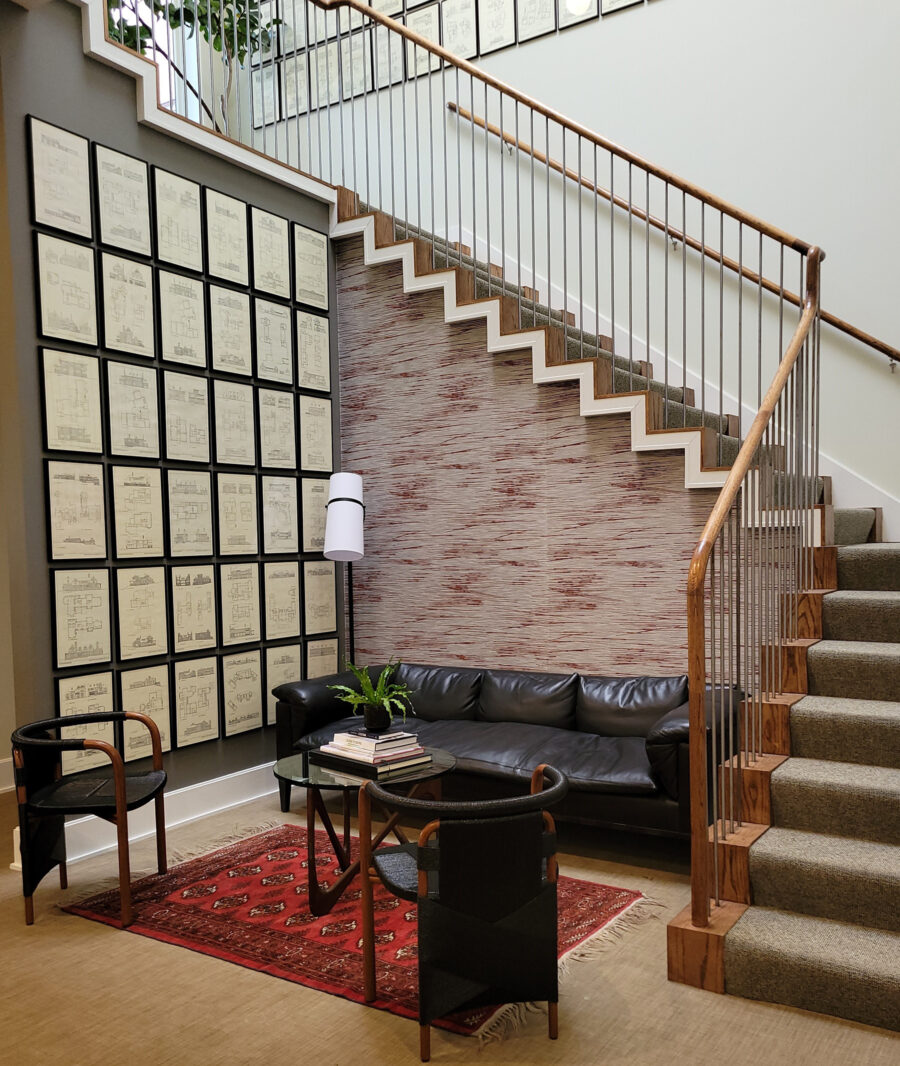
There’s a lot about our Evanston headquarters that’s like the homes we design, from the emphasis on smaller, private areas within larger spaces, to the shallow steps that make climbing to our second floor a breeze (even when our arms are overflowing with heavy stone samples). Our work for Medline’s offices features similarly insightful design.
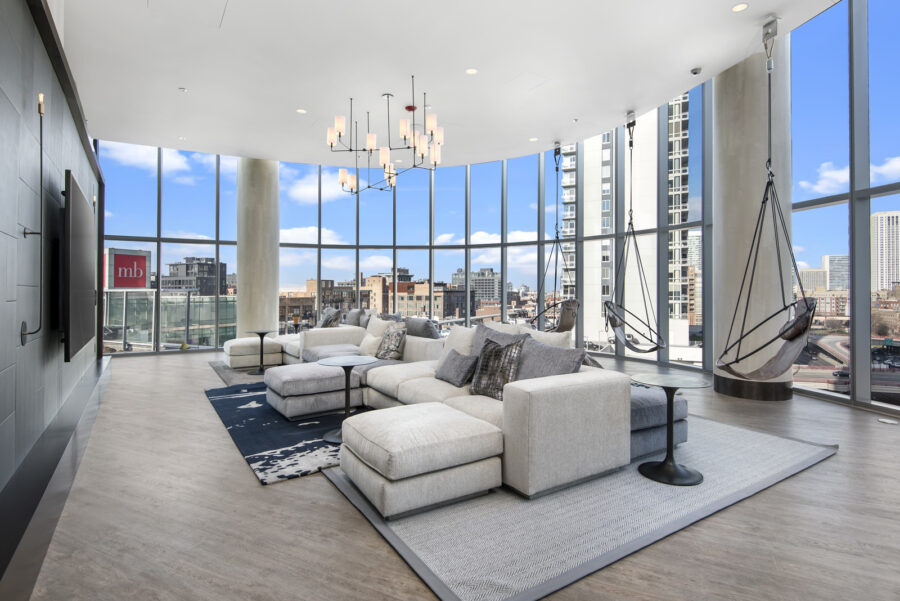
In other words, we approach every project, whether residential or commercial, with the same attention to scale, proportion and detail. All our clients get the same creative thought process. And the same result: one that makes life easier and more beautiful.
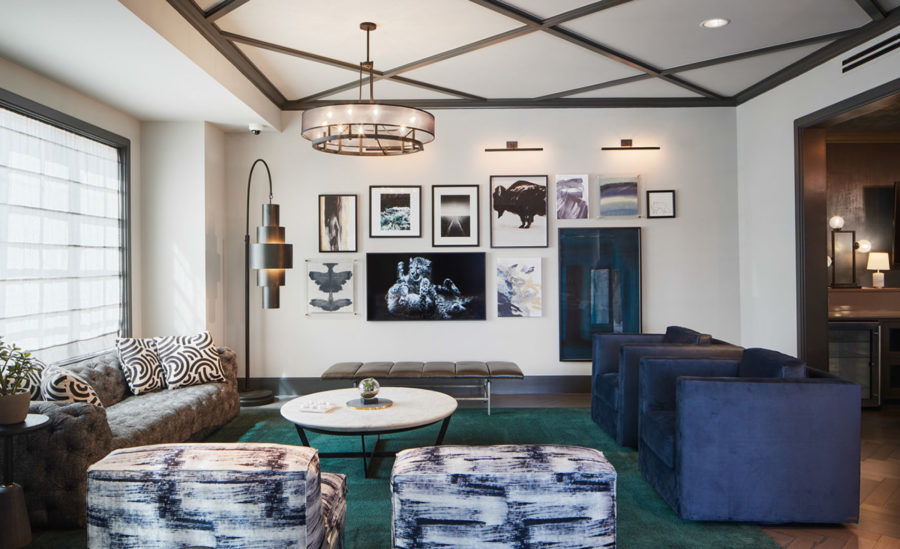
The Westerly is one example. The Atworth at Mellody Farm, E2, and 727 W. Madison are others. All are multi-family residential buildings designed with amenity spaces that tenants are drawn to – and that make a rental apartment unit feel more like a home. They feature killer lighting, gallery walls that make televisions seem to disappear even when they’re front and center, and clever, custom furnishings that break huge areas into smaller, more intimate rooms within rooms.
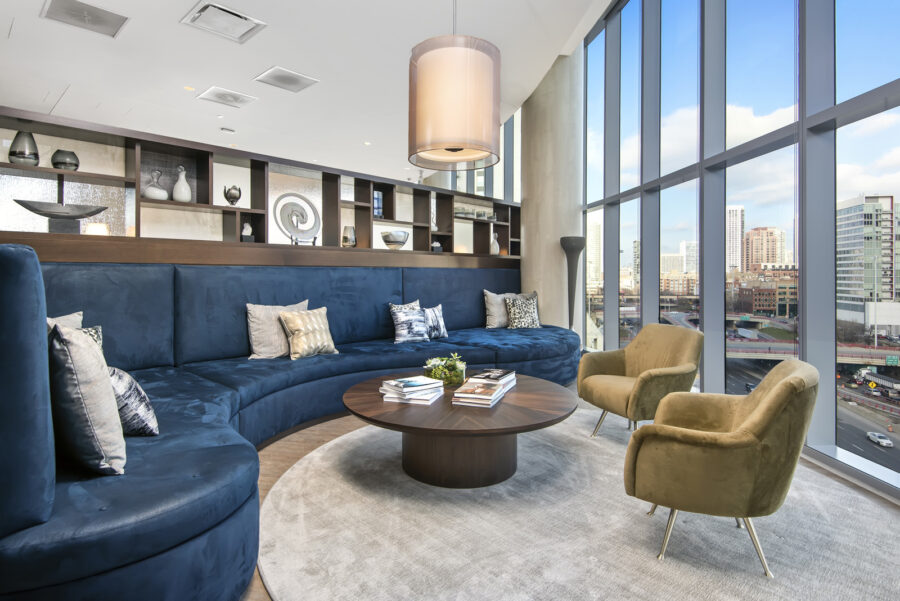
Design decisions like these are intentional ways of attracting tenants to help ensure commercial property developers meet their numbers – a pretty cool way to think about design, don’t you agree?
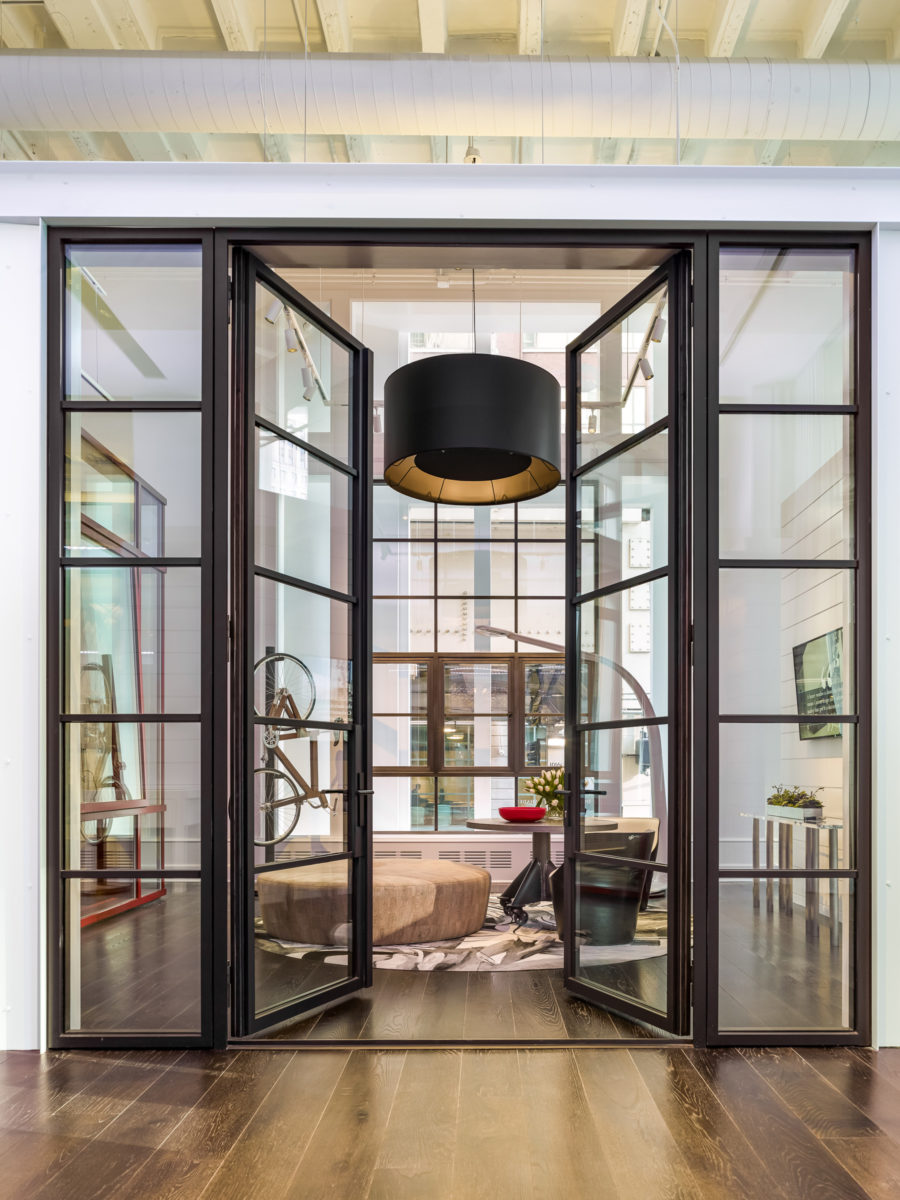
We’ve got retail tricks up our sleeves, too. We’ve done showrooms at the Merchandise Mart that present manufacturers’ products such as Pella Windows and Chicago Brass hardware in environments that celebrate the high quality of their offerings, and display plenty of possibilities for their use.
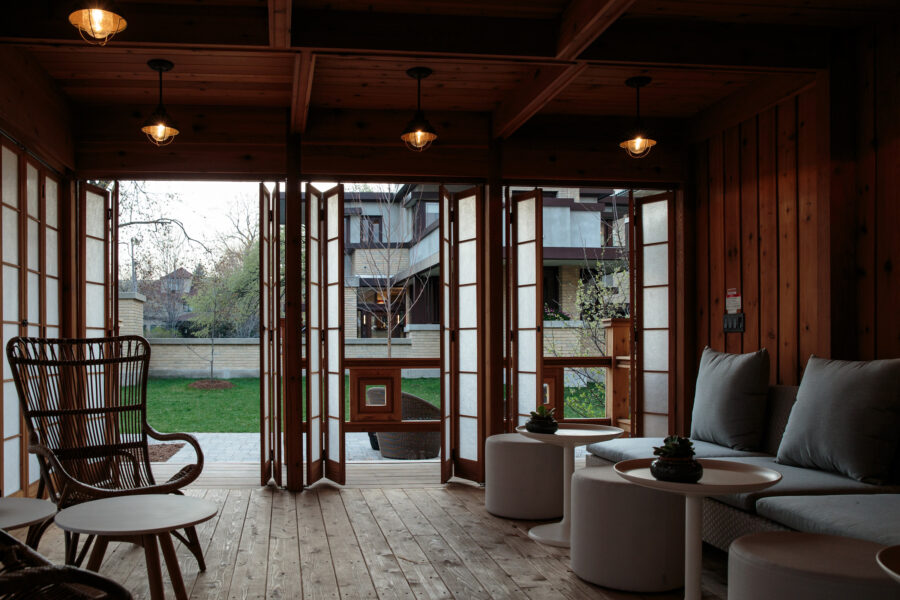
Hospitality projects are also in our wheelhouse, like the work we did on the Frank Lloyd Wright-designed Emil Bach House - now a popular bed and breakfast. We took our residential chops and used them to celebrate the building’s historic significance and landmark features, all while creating the kind of ambience and atmosphere guests expect from a special stay away.
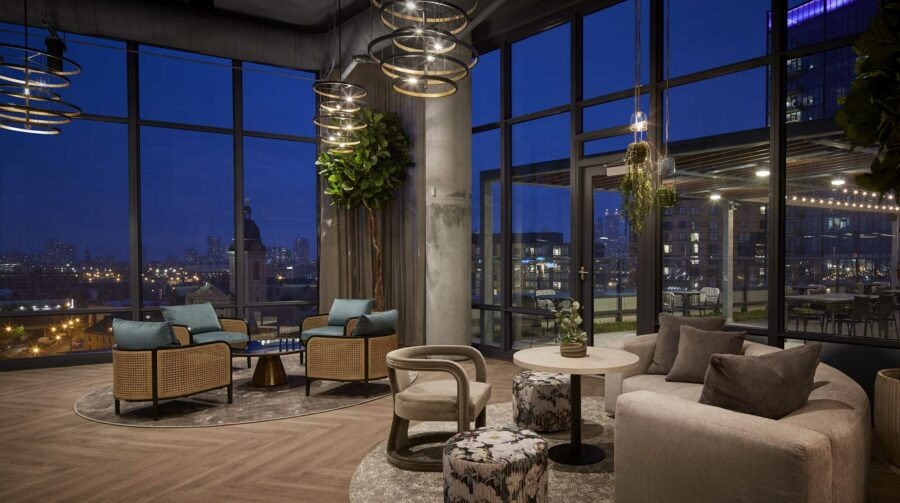
In other words, we know how to make commercial projects look and feel as special as residential homes. You can see more of what I mean by following us on Instagram and checking us out on Pinterest - especially if a commercial architecture or design project is in your future. We’ve got plenty of know-how to share!
Morgante Wilson Architects provides architectural and interior design services in Chicago, Deerfield, Evanston, Glencoe, Glenview, Highland Park, Kenilworth, Lake Bluff, Lake Forest, Northbrook, Northfield, Ravinia, Wilmette, and Winnetka – along with Colorado, Florida, Idaho, Indiana, Iowa, Michigan, New Hampshire, New York, Ohio, Utah, Wisconsin, and the U.S. Virgin Islands.