Personalizing Your Home Through Architectural Details

Bob Zuber, AIA
Partner - Architecture Design at Award Winning Chicago Architects, Morgante Wilson
Jul 19, 2022 - 5 min read
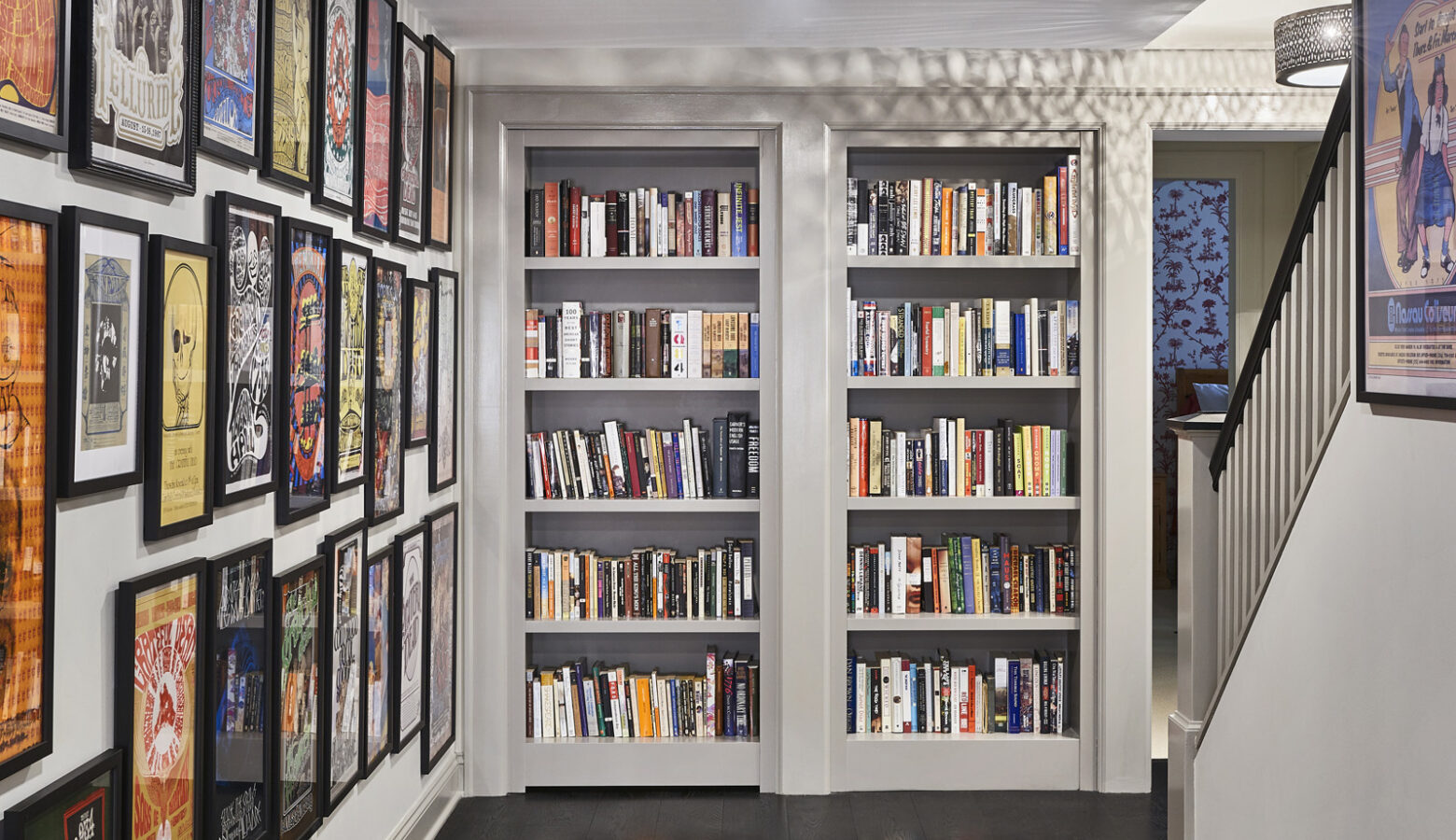
One of the many things that sets a residential architect-designed home apart from a builder-designed home is the amazing custom personalization a trained residential architect is able to add. Character, detail, and unique features are all things the architects at Morgante Wilson live for. We thrive on devising clever, innovative, useful ideas to make each of our clients’ homes unique. Here are a few recent examples:
Here are a few recent examples of how you can personalize your home through architectural details:
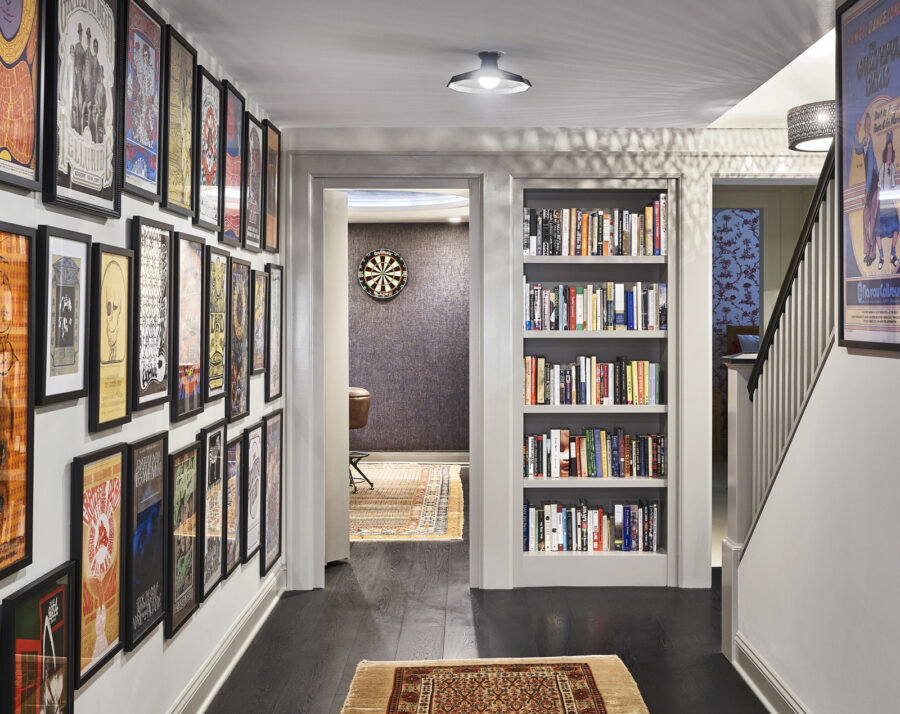
More than just a lovely wall of custom bookshelves, these reveal a hidden doorway into a private office and man cave. Just tip one of the books out (it’s on a hinge) to unlatch the door and walk into an unexpected wonderland!
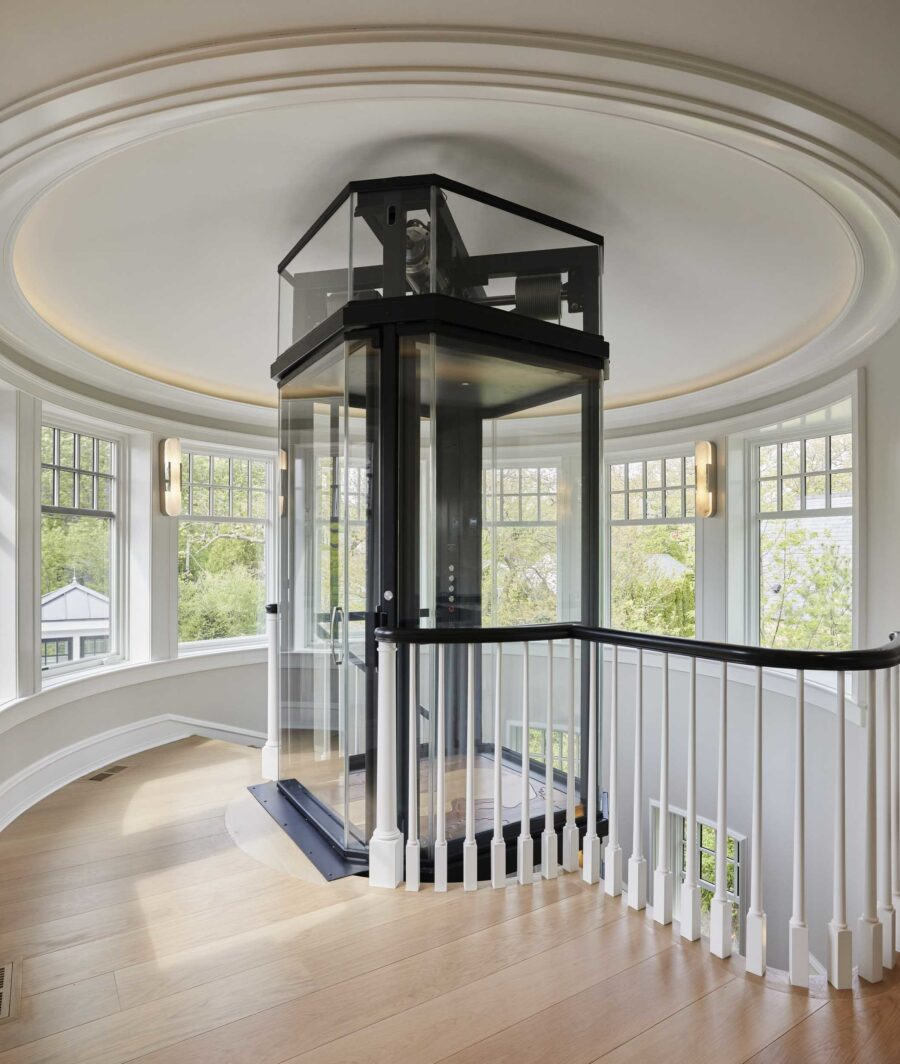
A house on a golf course with views of rolling hills is a thing of beauty, to be appreciated for a good, long time. That’s why our clients – empty nesters who were thinking ahead to aging in place – requested both a staircase and an elevator to access their upper-level office, sitting room, powder room, and roof deck. Fun fact: the elevator’s mosaic wood base depicts the hole the house sits on (talk about a custom detail!). Notice the cove lighting in the crown molding, too – there’s nothing like it for a soft evening glow.
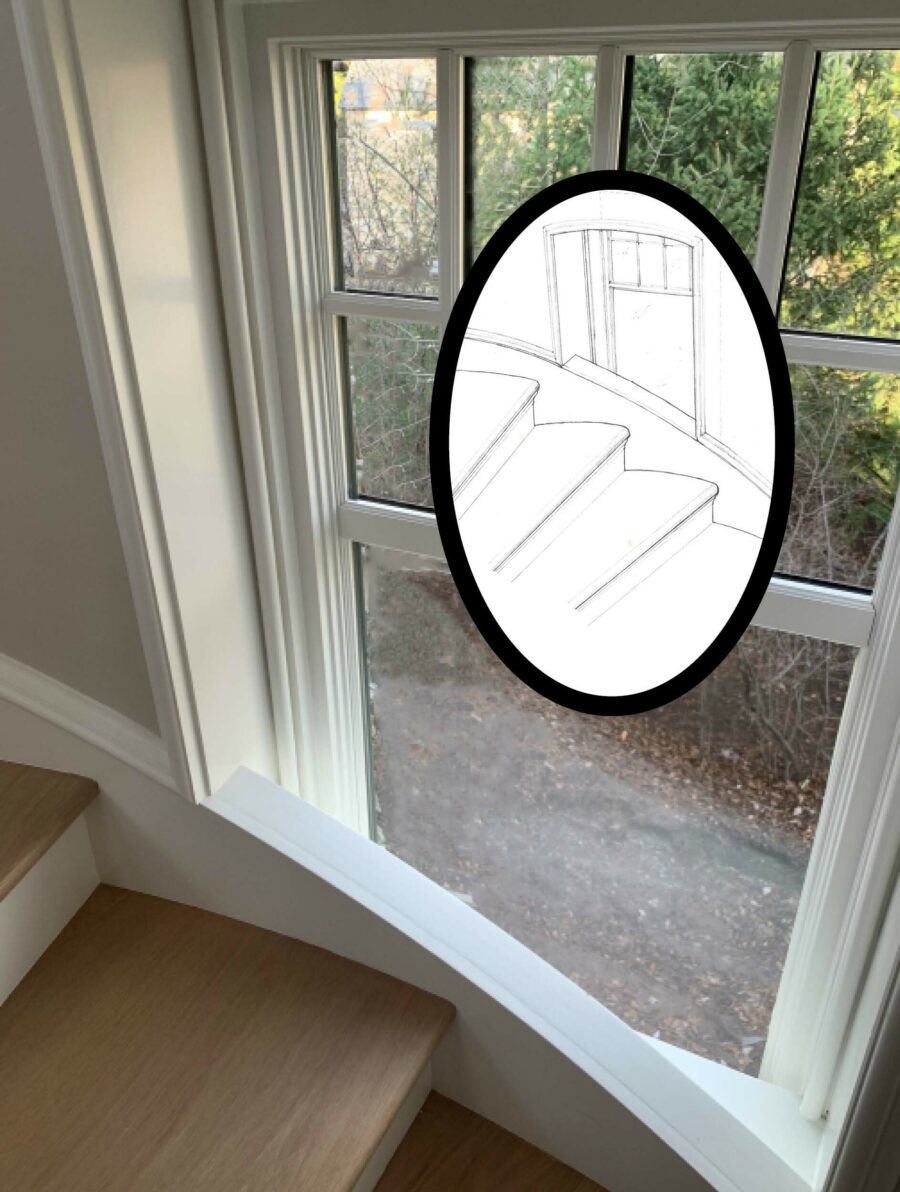
Here you can see the way windows alongside the staircase are integrated with the trim – and that they turned out exactly like the sketch we provided our contractor.
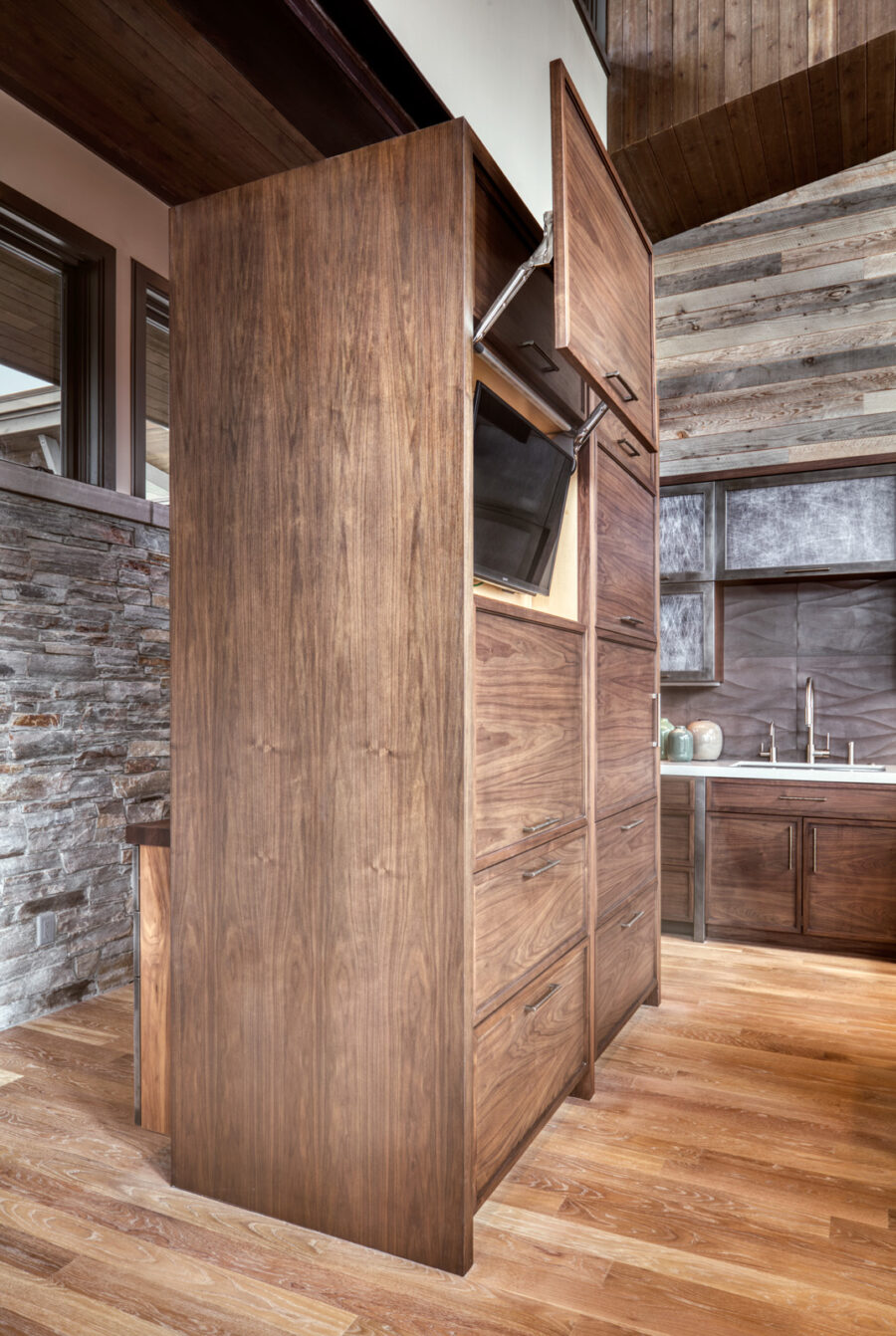
We love this mountain ski lodge’s kitchen cabinet. A freestanding piece made of walnut, the kitchen side hides a television that pops up behind the cabinet door; the other side acts as a bar.
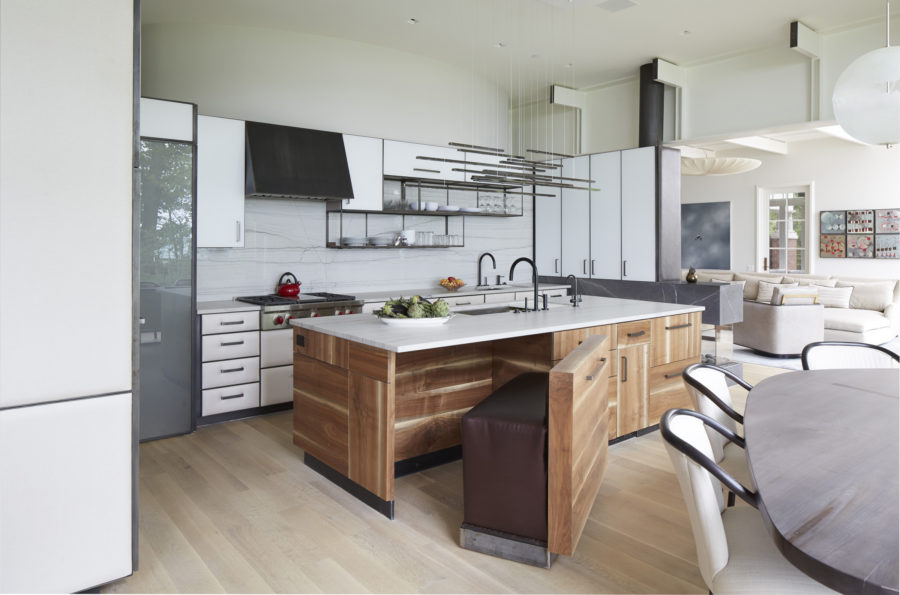
Kitchen islands offer tremendous opportunities for customization. This one was crafted from a tree cut down on the owners’ property when their house was built. The island offered a wonderful way to repurpose the tree and give it new life. Also really cool is the pull-out seating that easily slides away when breakfast is finished. It saves the owners from needing to have bar stools out all the time.
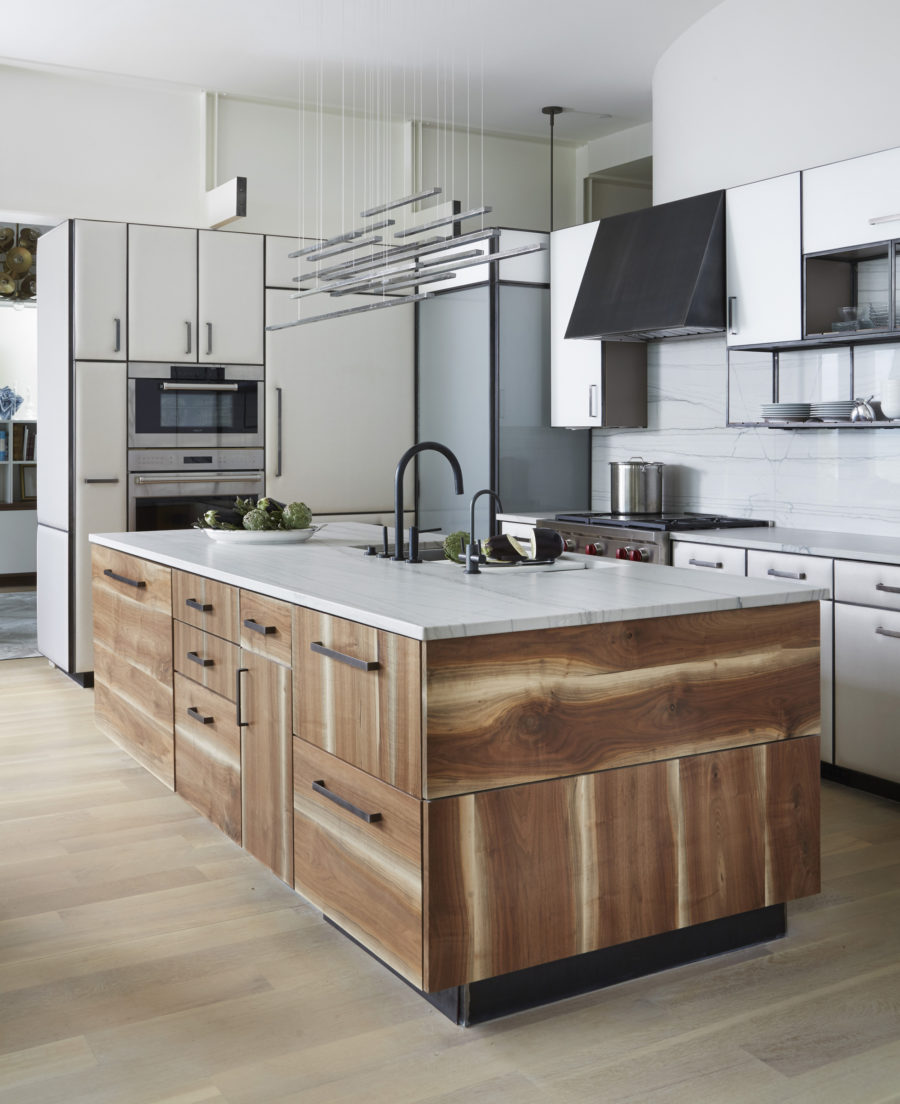
This is another view of the same kitchen. You can see it’s contemporary, yet warm. That warmth comes from natural materials such as the wood we just talked about on the island. It also comes from the upholstered cabinet fronts. You read that right – upholstered! These are covered in woven vinyl fabric from Holly Hunt and pop out of their steel frames for easy cleaning.
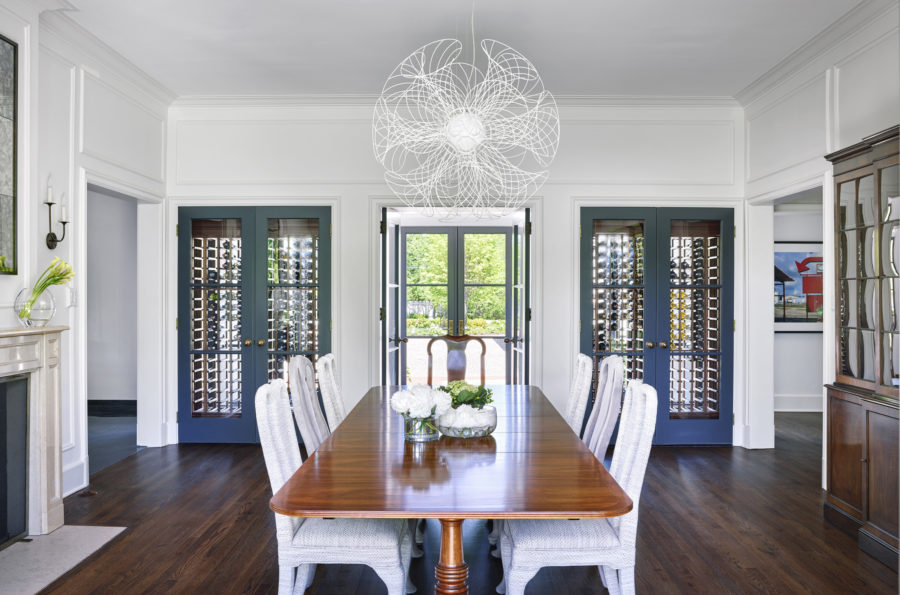
When we renovated this older home’s dining room, we turned a pair of closets into a double-sided wine room. It’s refrigerated, illuminated, and does a great job of letting natural light into the once-dark space.

Sometimes we encounter what we call “leftover” spaces. They’re not exactly rooms, but they’re big enough to do something with. We took the opportunity to tuck a bar alcove into leftover space beneath a staircase landing. Its low ceiling inspired us to cozy things further with a pretty light fixture and wallpaper, which turned it into a very special entertaining zone.

This jewel box of a bar is another example of highly personalized architectural detailing. Extraordinarily fitted, every cupboard, shelf and drawer are set just so into richly customized paneling. It was designed so a bartender could serve drinks behind its counter, which is accessed through the swing door you see here. There’s a sink, table, and banquette behind there, too. (The hammered metal ledge is zinc, in case you’re wondering.)

Perhaps one of our favorite architectural details of all time, this Christmas tree closet (I know!) is integrated into dining room paneling. There’s no hardware to give it away since a touch-latch mechanism keeps its door a secret. Best of all, the homeowners never have to take down or decorate their tree – it’s always ready to go! Also fun to contemplate: The rest of the paneling hides 18” deep storage shelves.
To see more of the kinds of residential architectural details we love to create, visit us on Facebook and Instagram!
Morgante Wilson Architects provides architectural and interior design services in Chicago, Deerfield, Evanston, Glencoe, Glenview, Highland Park, Kenilworth, Lake Bluff, Lake Forest, Northbrook, Northfield, Ravinia, Wilmette, and Winnetka – along with Colorado, Florida, Idaho, Indiana, Iowa, Michigan, New Hampshire, New York, Ohio, Utah, Wisconsin, and the U.S. Virgin Islands.