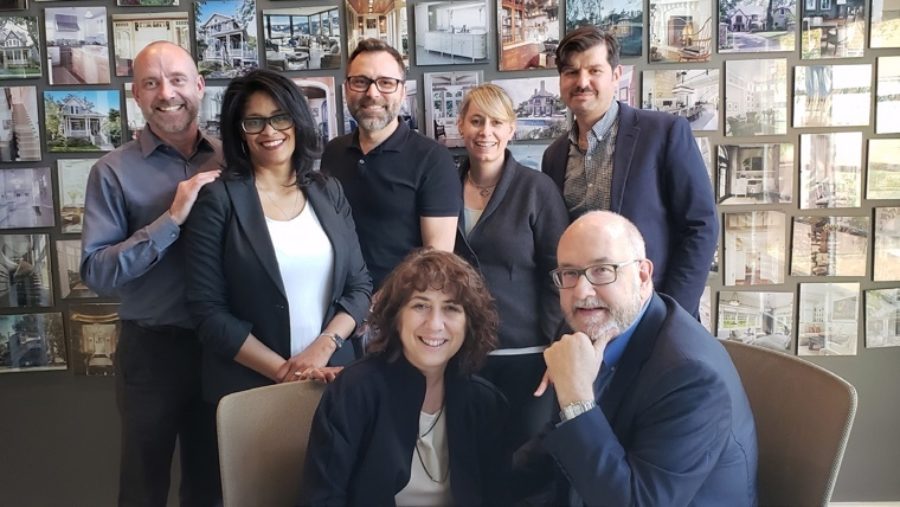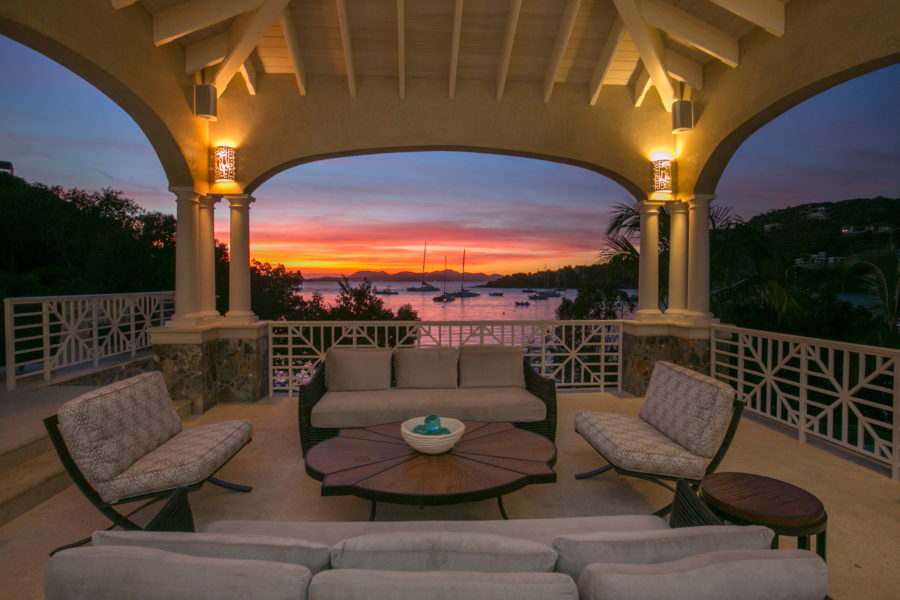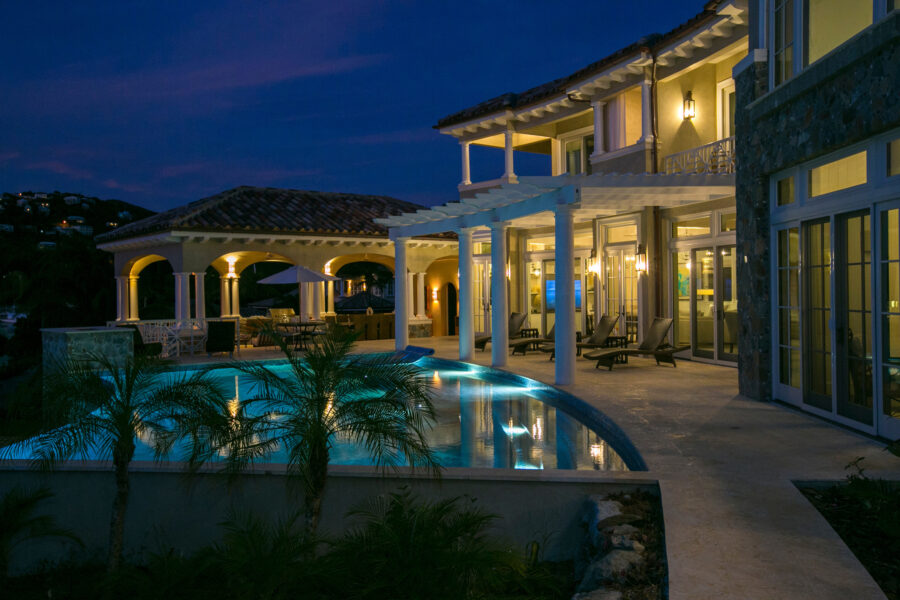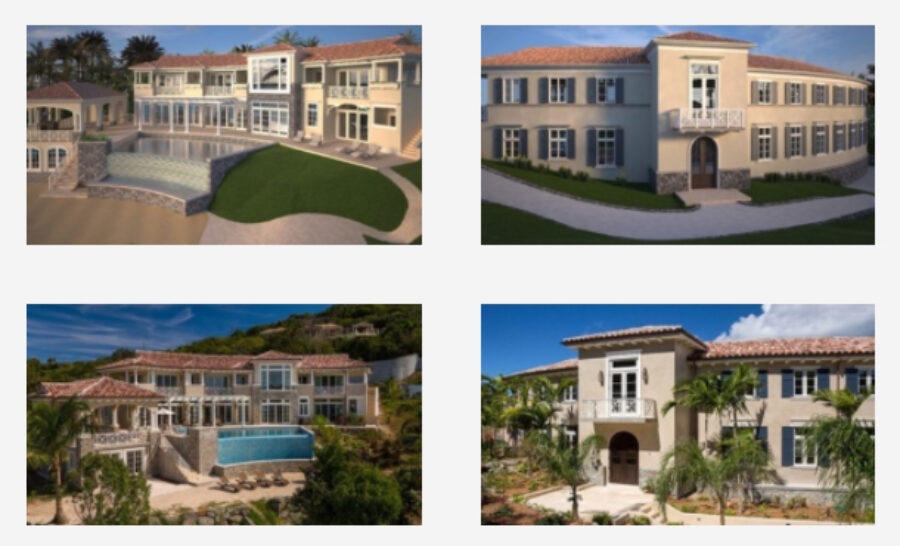Residential Architecture: Six Ways Morgante Wilson is Different

Fred Wilson, AIA
Founding Partner at Award Winning Chicago Architects, Morgante Wilson
Mar 30, 2022 - 5 min read

If you’ve never worked with a residential architecture firm before, you may not realize the extent to which one can differ from another. At Morgante Wilson Architects, we’re all about the details – in ways that go beyond the obvious. Here are six examples of things we’re proud to say we do a little differently:

We take a unique team approach. There are typically eight to ten of us working together on every project, each with our own specific depth of knowledge in a particular area. We wear very distinct hats, yet we continually merge together throughout the process. From roofing materials to stone, windows to tile – one person simply can’t know everything there is to know about every facet of creating a home. Our teams are assembled to take advantage of each member’s area of expertise.

Thoughtful Architectural Siting Studies
Most architects want to familiarize themselves with the site they’re designing for. And we do, too. But we go a step further by giving equal consideration to views and vistas beyond the actual building site. This project on the U.S. Virgin Island of St. John offers a good example: protected by a hill and nestled into the curve of the bay, the building site was a waterside location with fantastic scenery. We maximized that scenery by curving the floor plan to echo the shape of the site. And then we went further, so the views expand as you move through the house. Initially, you see foreground views of bay and boats. Continue on, and a longer view of the peninsula of St. John comes into sight. Finally, as you reach the end of the curve, St. Thomas unfolds before your eyes. It would have been breathtaking enough just to be able to view the bay from the house. But it was important to us to go the extra mile to achieve dynamic views of the entire area – not just the immediate site.

Creative Materiality
As architects and business partners, Elissa and I pride ourselves on understanding the “language” of architecture. Like everyone on our team, we have a deep knowledge of, and appreciation for, the language of different architectural vernaculars. To replicate those vernaculars – or to intentionally deviate from them – you must first immerse yourself in the principles of different styles, whether modernism or shingle style. Our architects are fluent in that regard.

Using our St. John project again as an example, you can see how the clay tile roof and the stucco, poured concrete walls relate the house to its locality. Even better, the materials we used, including the windows and the roof, are all hurricane rated. So, while it looks indigenous to the area, at the same time, it was built differently than everything around it – and has already withstood two hurricanes unscathed. The same cannot be said for many of the buildings nearby. Knowing how to build for functionality and making a home look at home in its setting is a balancing act not every architect is knowledgeable enough in terms of materiality to achieve.

Believe it or not, both Elissa and I began our architectural journeys as fine art students. We’ve both always excelled at drawing and for me at least, architecture became a way of earning a living from a talent that brought me great joy. We continue to draw today, because we’ve found the kind of soft, loose, squiggly lines that go into our sketches really help a client visualize what their finished home will look like. Sketches aren’t intimidating to a client the way firm, hard, computer-generated lines can be. They’re poetic. They take a dream and turn it into something real, which is why we take the extra step to hand-draw. And just as they’re a craft themselves, they speak to the kind of craft we put into our architectural designs.

Architectural Renderings
Of course, we render, too – which gives a client yet another way to envision their finished house (the top row is the rendering and the bottom is the finished house).

Floor Plans
All architects create floor plans. The MWA difference is that residential floor plans are just one of three layers of visualization we give our clients. Many architects only provide floor plans. No renderings. No sketches.
There are so many additional ways we differ from other firms. We’ll be exploring them in future posts. To see more of our work, please visit our website.
Morgante Wilson Architects provides architectural and interior design services in Chicago, Deerfield, Evanston, Glencoe, Glenview, Highland Park, Kenilworth, Lake Bluff, Lake Forest, Northbrook, Northfield, Ravinia, Wilmette, and Winnetka – along with Colorado, Florida, Idaho, Indiana, Iowa, Michigan, New Hampshire, New York, Ohio, Utah, Wisconsin and the U.S. Virgin Islands.