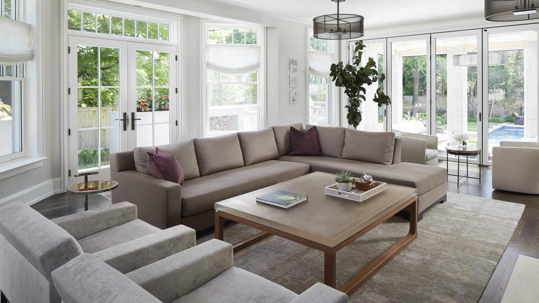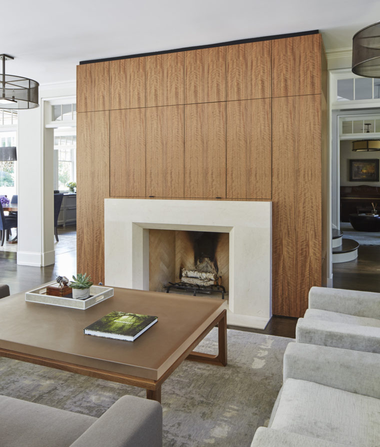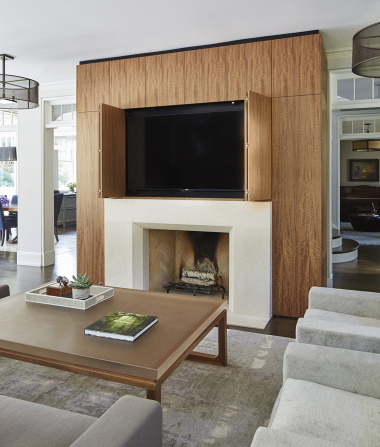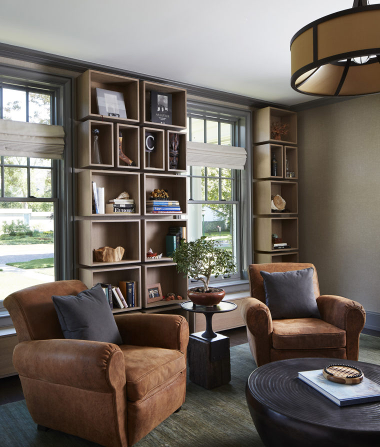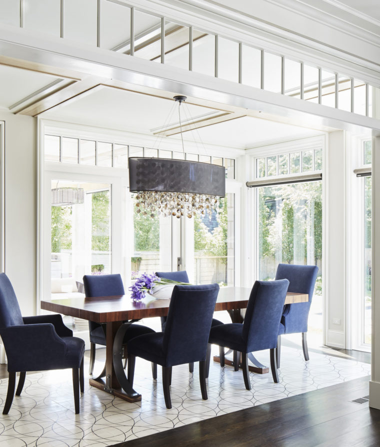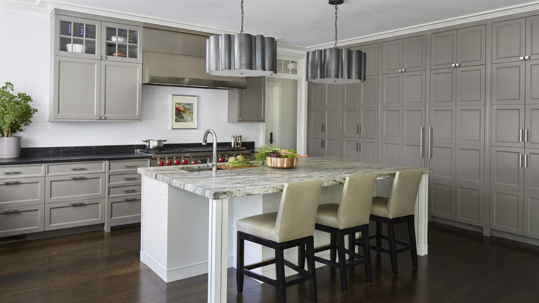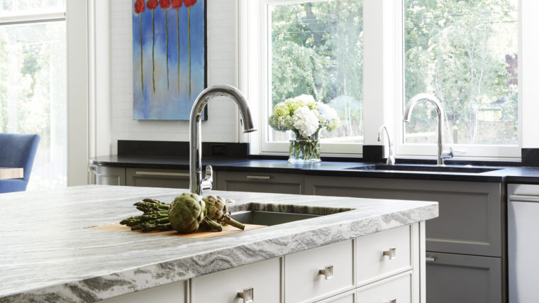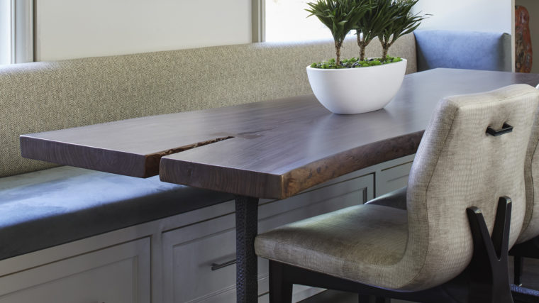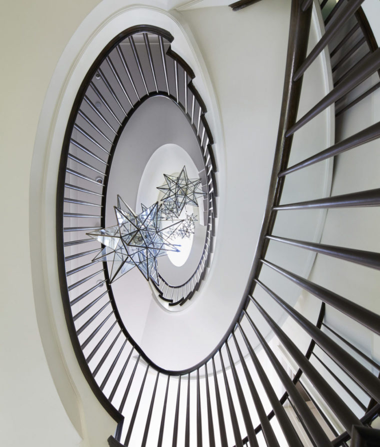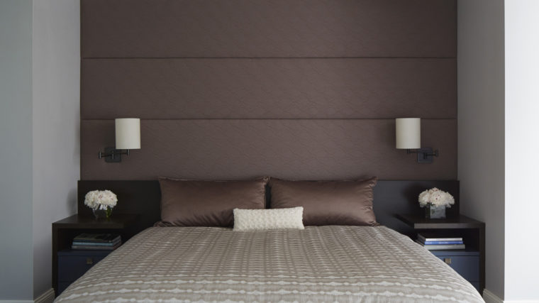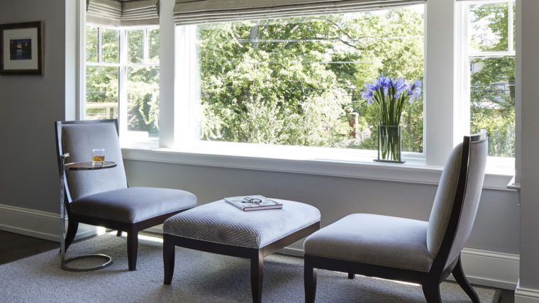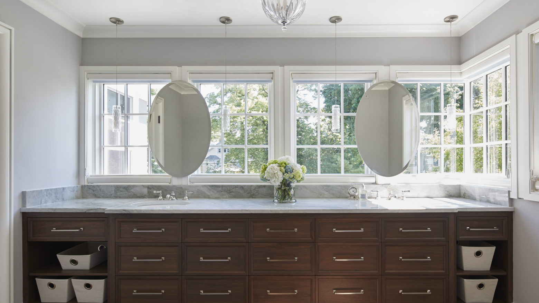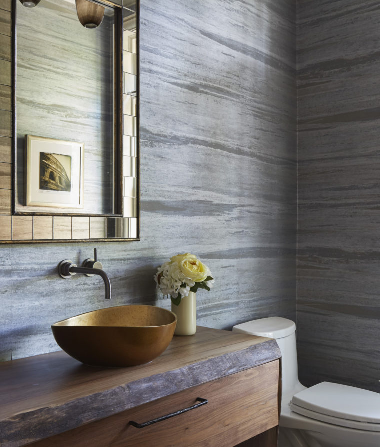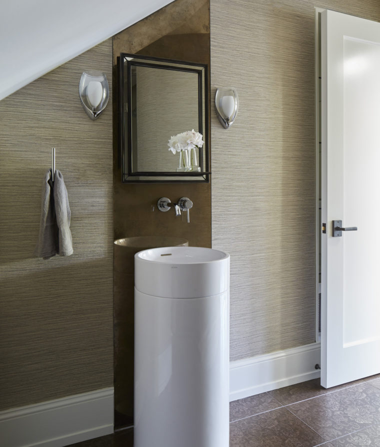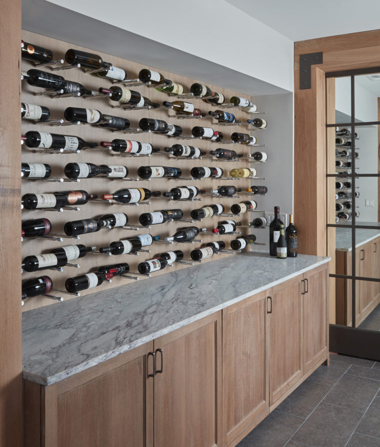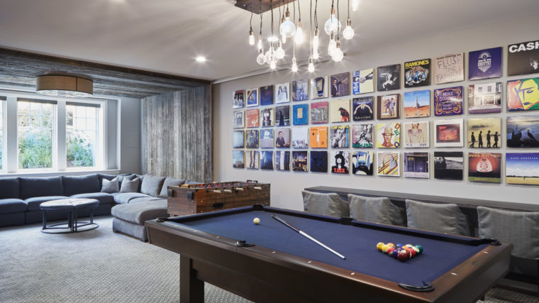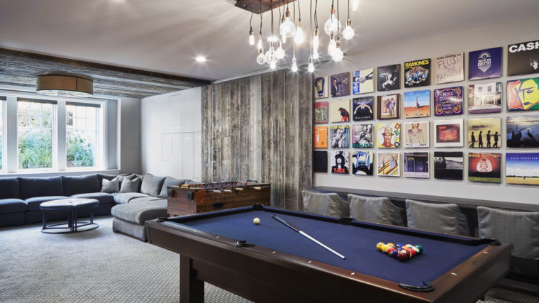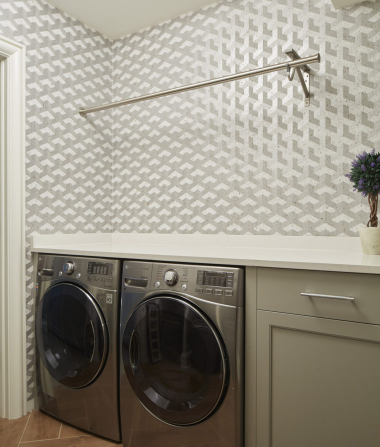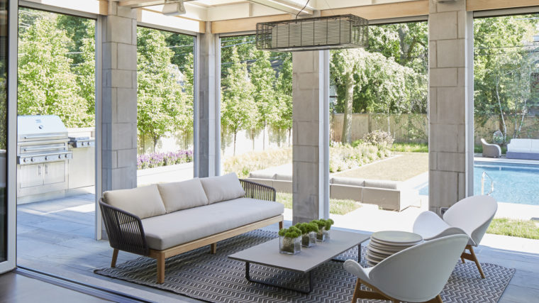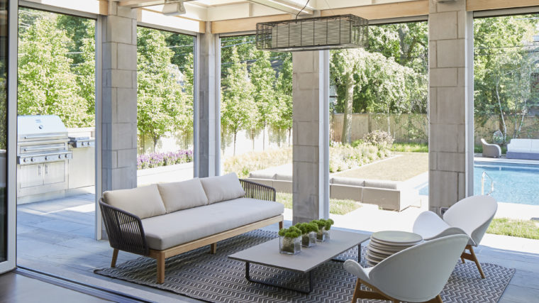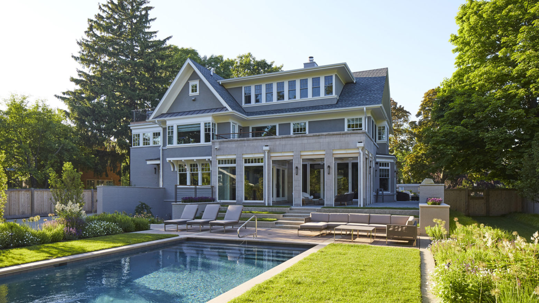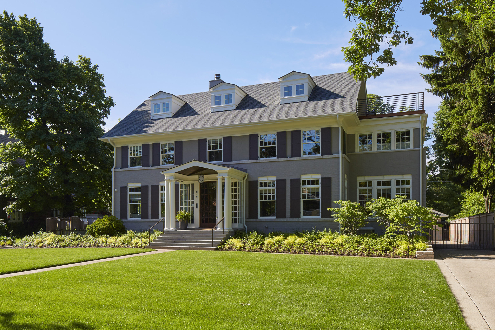
Modern Georgian
Interiors by Morgante Wilson Architects ~ Construction by TomKal Construction ~ Landscaping Design by Kettelkamp & Kettelkamp ~ Photos by Werner Straube Photography
An old 1920’s colonial home that was heavy arts and crafts was brightened up with a design direction was to create a clean transitional interior that would bring the outdoors in.
Location
Wilmette, Illinois
The client wanted to brighten up the old 1920’s colonial home that was heavy arts and crafts. The design direction was to create a clean transitional interior that would bring the outdoors in. The previous design placed the fireplace in the center of the family room wall toward the back yard, thus blocking the view and negating any opportunity for seeing and appreciating the outdoors. This issue was rectified by moving the fireplace to an interior wall which freed up the back wall of the house. That wall to the back yard was then replaced with a glass Nano-wall which completely folds back to fully expose the family room to the screen porch addition which also completely opens up to the outside gardens with retractable floor to ceiling screens.
