Elissa Morgante on an Interior Architecture Approach to Residential Design
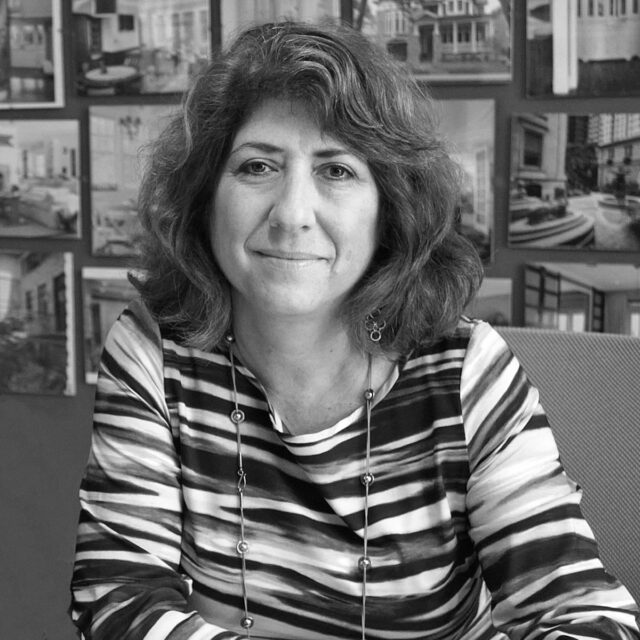
Elissa Morgante, AIA
Founding Partner at Award Winning Chicago Architects, Morgante Wilson
Apr 29, 2022 - 5 min read
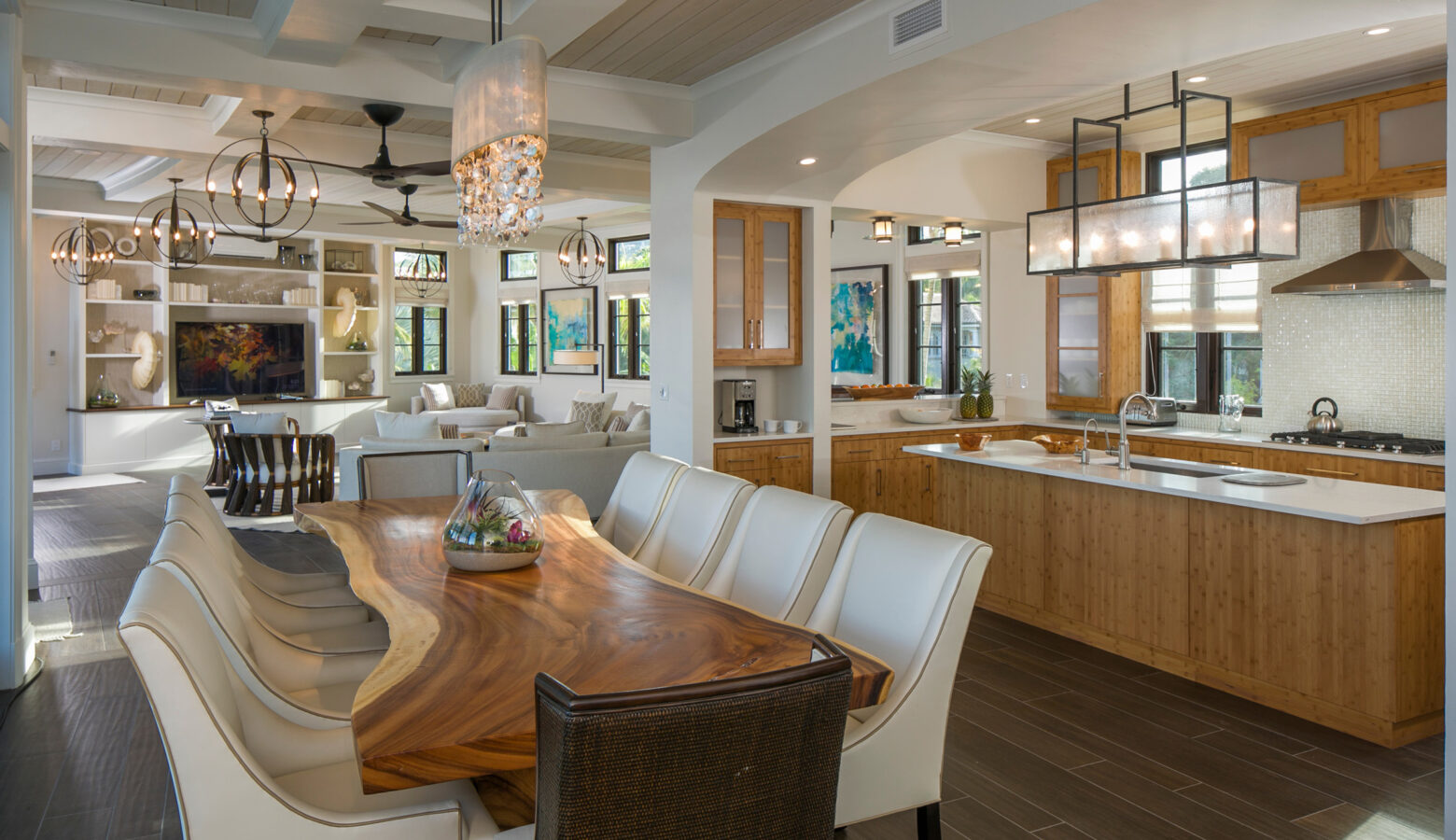
The dictionary defines “architecture” as the “art or practice of designing and constructing buildings.” At Morgante Wilson Architects, we’d agree with that definition – but we’d add a lot more to it.

One of our favorite projects – this custom home in the U.S. Virgin Island of St. John – offers a good illustration of what I mean. You may recall that last time we wrote, about the unusual ways we approached the architecture of the house. But architecture is just one component of a great build. Another component is the interior
architecture.
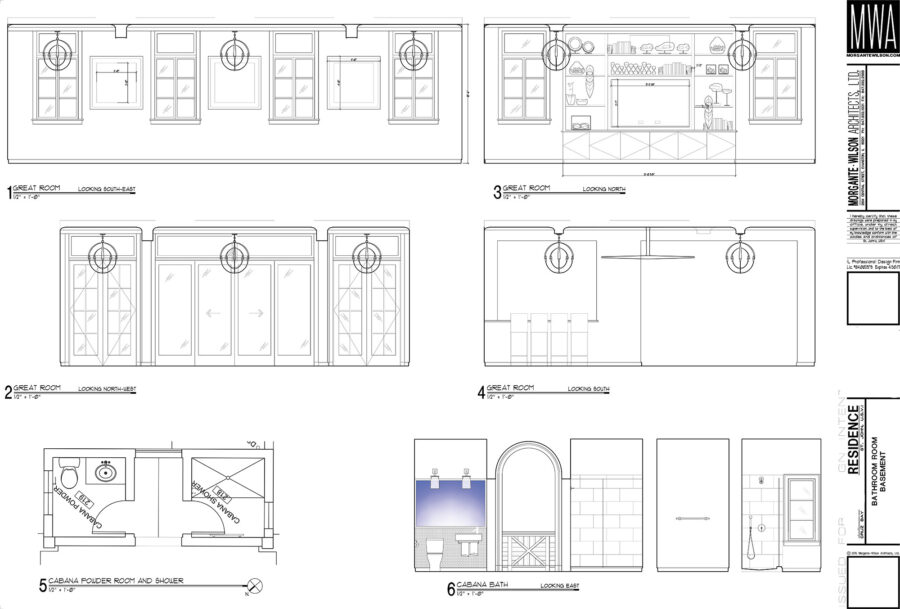
Interior architecture can mean different things to difference practices. At MWA, it refers to all the wonderful finishes inside a house that you get to touch, feel, and use. Things like tile, plumbing, stone, and lighting – the design features that not only complement and enhance the architecture, but the things that make a house a home. Because interior architecture is so critical – and because of the breadth of expertise our team members possess – we include this next level of design in our base contract. Here are three examples of the differences between the way we approach interior architecture compared to most other residential architecture firms:
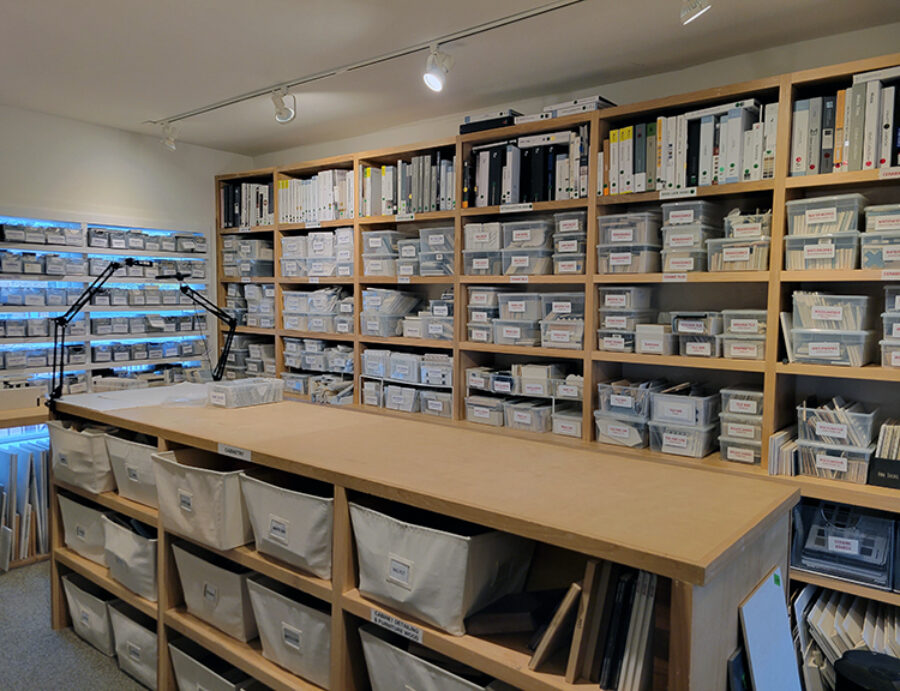
We’re a Team
Our interior architecture team is made up of many talented designers. Every one of us has expertise in the areas I’ve just mentioned, such as tile, plumbing, stone, and lighting. Together, we develop and execute a comprehensive architectural interior plan for a house that blends architecture, structure, design, site conditions, and yes, interior architecture, to create something truly special, functional, and of course, beautiful. When you add our large, on-site samples rooms into the mix – filled with the latest and greatest new products our vendors constantly bring to us – you can see how the entire design experience becomes comfortable, inspiring, and engaging for our clients!
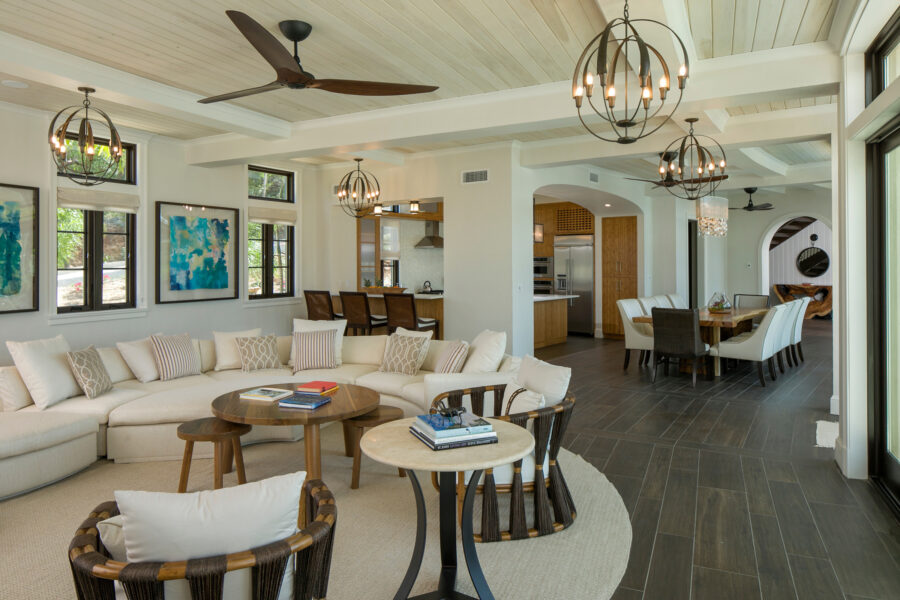
We Create Synergy from the Get-Go
Because we have both architecture teams and interior architecture teams, we have twice the brain power, and twice the opportunities, to proceed on our projects hand-in-hand. In other words, we take a comprehensive, integrated approach each and every time. When the interior architecture team understands were lighting needs to be installed, the architecture team knows where to specify the electrical outlets. There are no guesses to be made, no surprises, no last-minute work-arounds to be devised, and best of all, no visible cords running across the floors! That’s just one small example, but it does give you an idea of the level of detail that can be addressed when the left hand and the right hand work in concert every step of the way.
We’re Guided by Place, Sustainability, Functional, Materiality, and of course – our clients!
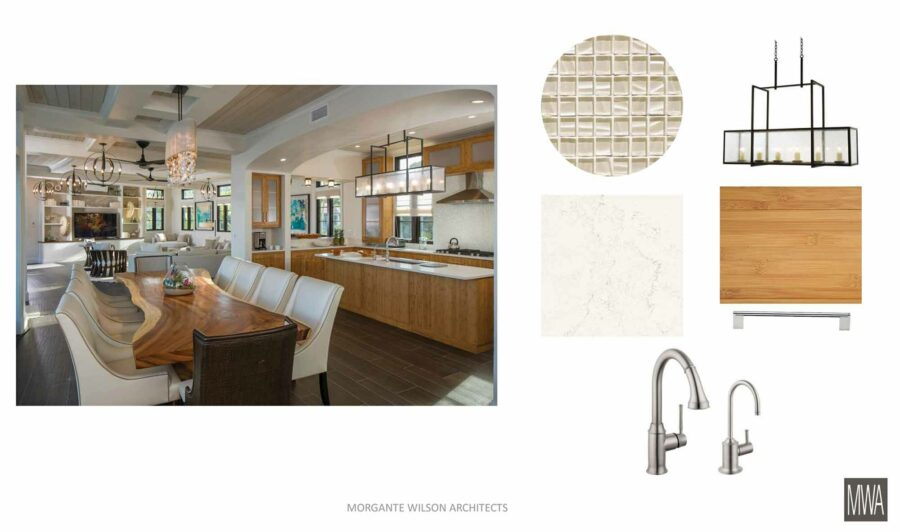
More than just making selections that are beautiful, we study the site we’re building on to choose materials and finishes that are appropriate to their place. For instance, this St. John home features bamboo kitchen cabinets – not only because we were crazy about how gorgeous and functional bamboo is, but also because bamboo is such a notable and plentiful feature of the island landscape.
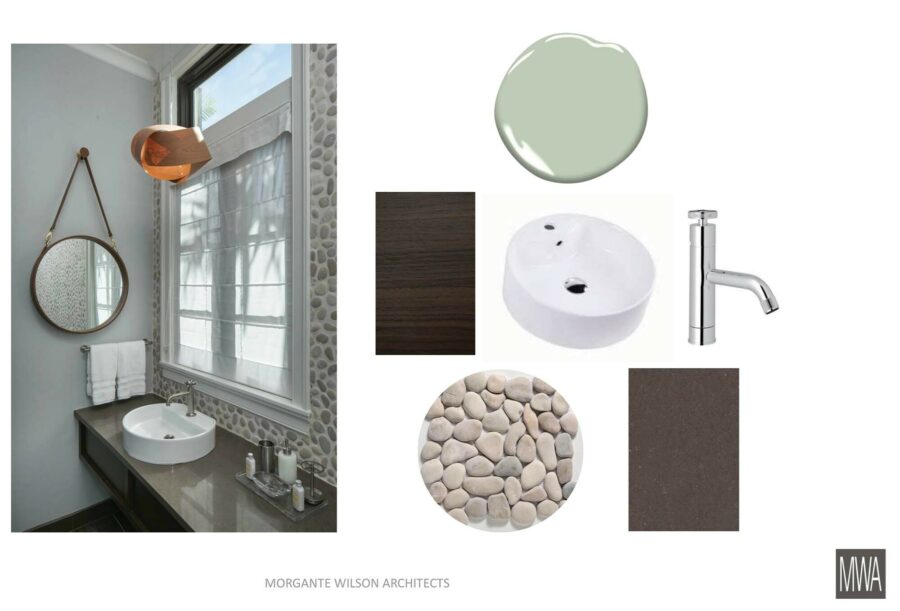
Other examples: We specified natural materials for the powder room walls that are reminiscent of pebbles found on the area’s beaches.
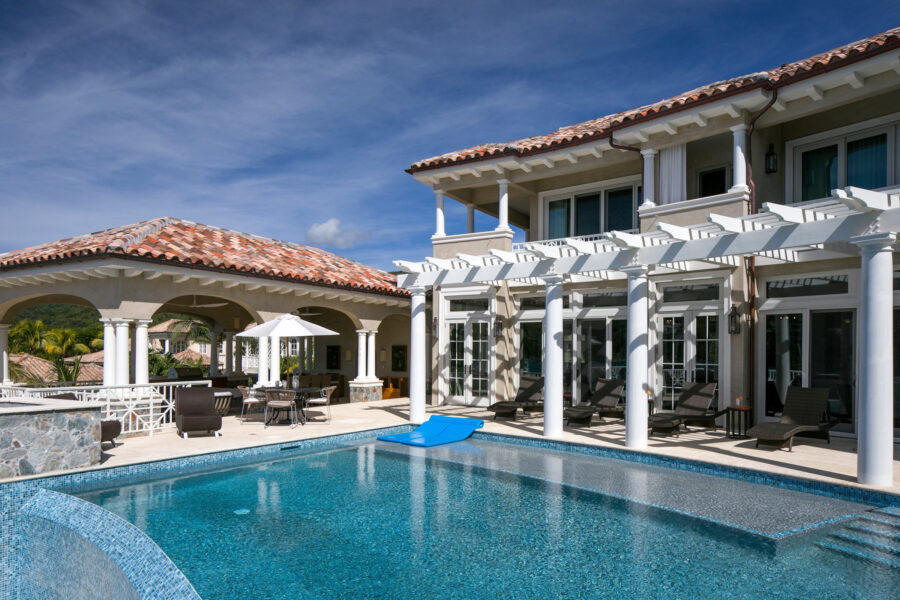
Both the stone piers and the glass tiles around the pool area are repeated inside the house.
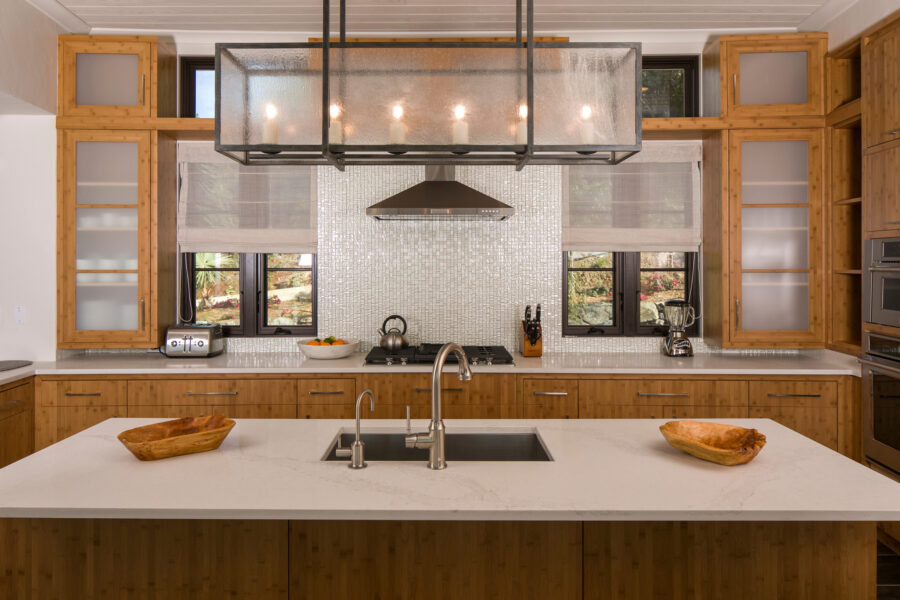
Notice the kitchen backsplash, and the way the movement in the glass tiles gives a watery effect as it reflects light? Details like that are the result of very deliberate collaboration between our architecture and interior architecture teams.
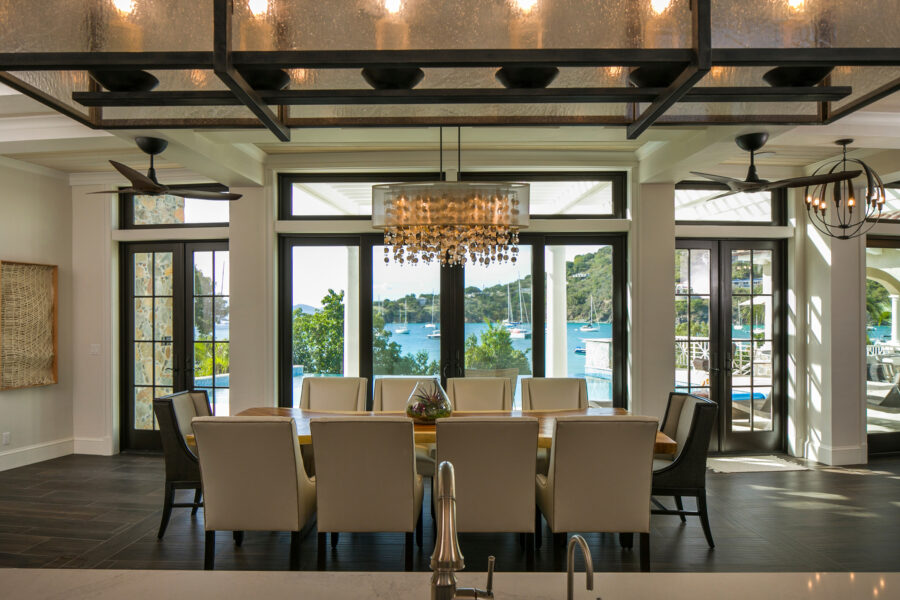
Here, the light fixture suspended over the dining table features mother of pearl seashells. Remind you of the beach just steps away?.
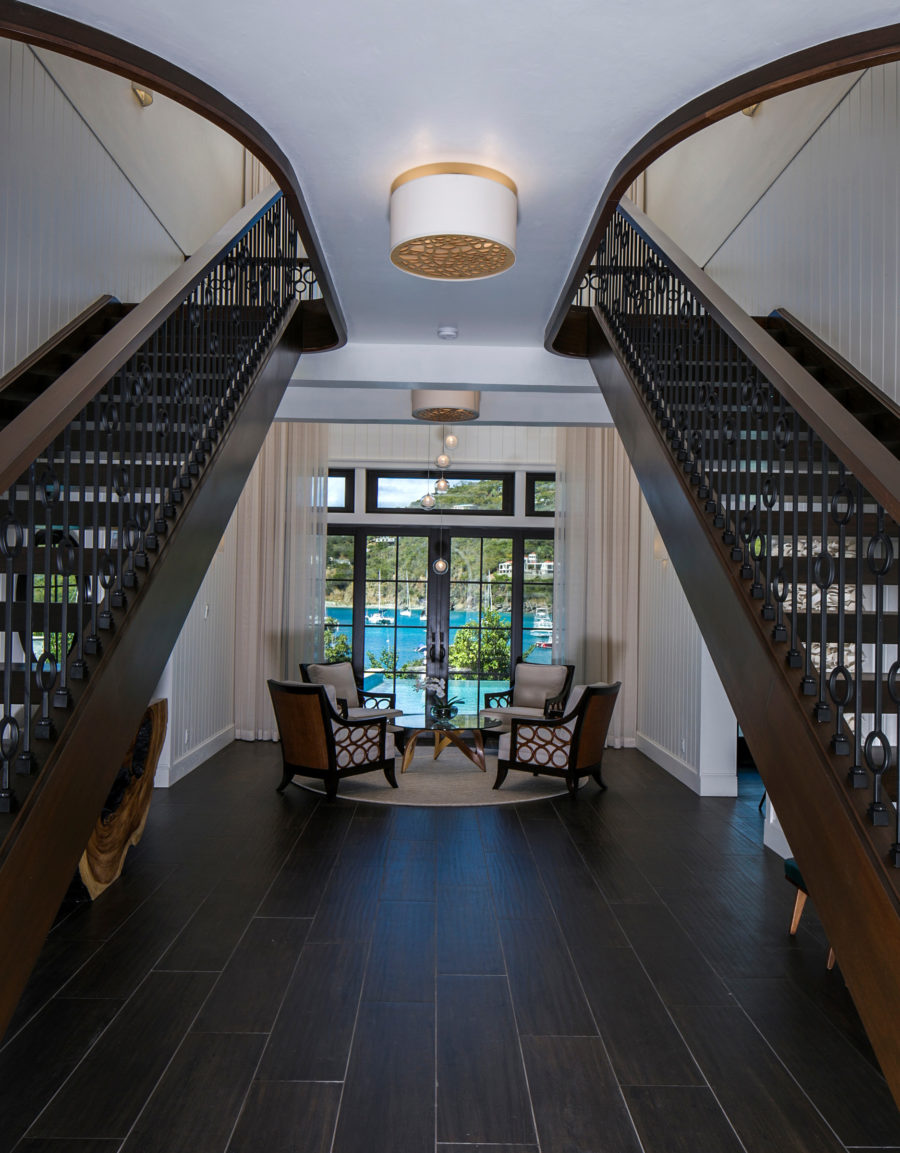
The floors are yet another example. Our clients fell in love with the idea of natural hardwood floors due to their visual warmth. But hardwood wouldn’t have functioned very well in a tropical environment – it would have been negatively impacted by both humidity and termites. So we installed ceramic tiles instead –ceramic tiles that look just like deep-ridged, dark espresso hardwood. Win, win.
These are just a few of the benefits of having a dedicated interior architecture team working side by side with the architects. It’s one example when “more” is actually better. It not only sets us apart from a lot of our competition, it results in homes that are truly personalized, truly special, and truly wonderful to live in.
Follow us on Instagram or Facebook to see more of what we mean!
Morgante Wilson Architects provides architectural and interior design services in Chicago, Deerfield, Evanston, Glencoe, Glenview, Highland Park, Kenilworth, Lake Bluff, Lake Forest, Northbrook, Northfield, Ravinia, Wilmette, and Winnetka – along with Colorado, Florida, Idaho, Indiana, Iowa, Michigan, New Hampshire, New York, Ohio, Utah, Wisconsin and the U.S. Virgin Islands.