One House. 19 Ideas for Residential Architecture and Interior Design

Fred Wilson, AIA
Founding Partner at Award Winning Chicago Architects, Morgante Wilson
Nov 17, 2022 - 5 min read
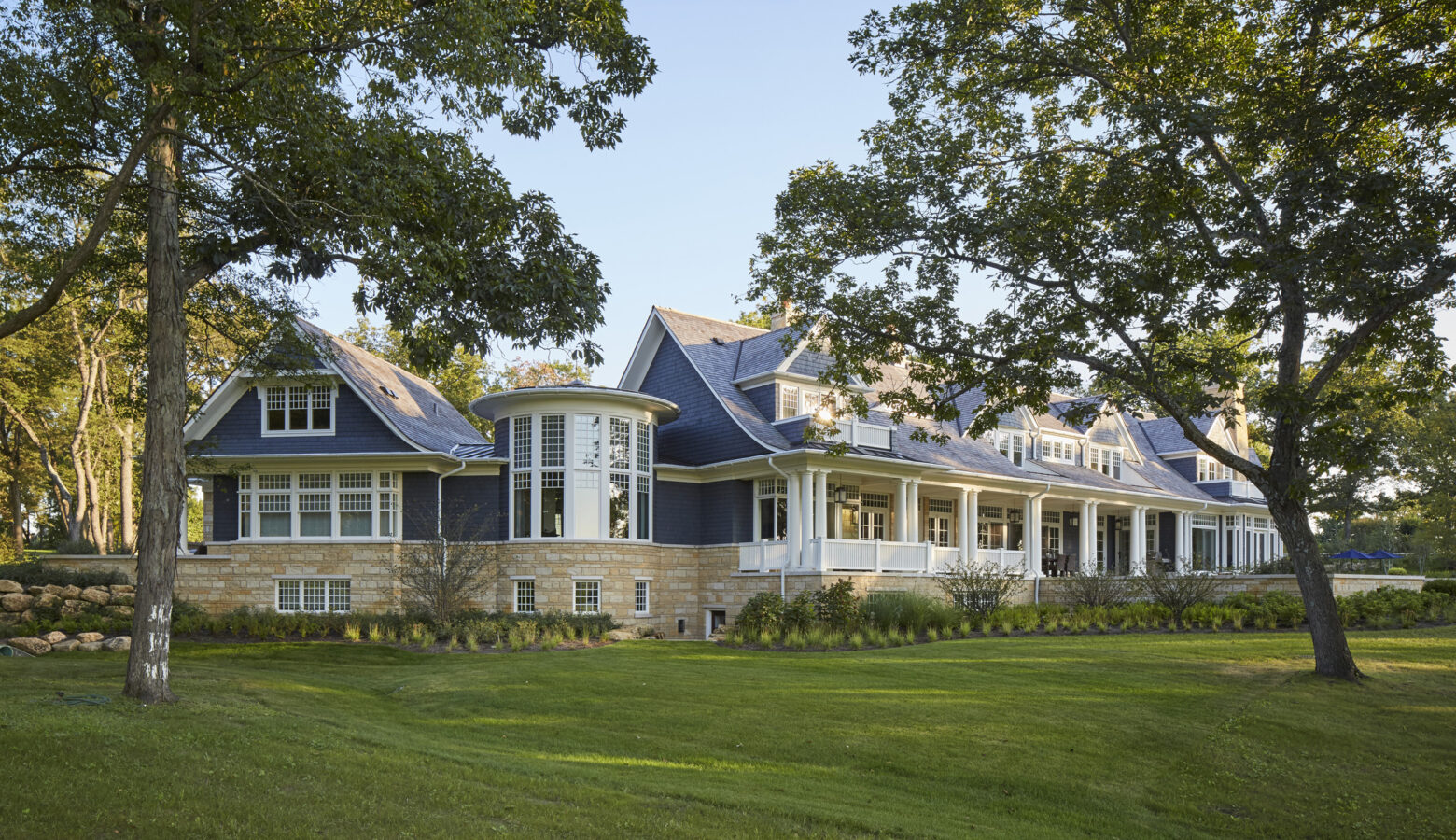
When it comes to designing new homes, the residential architects at Morgante Wilson know a thing or two about combining beauty with function to deliver truly life-changing results for our clients. This rambling shingle-style home in a Chicago suburb is a good example. Let’s take a tour, shall we? Along the way, I’ll let you in on 19 of our favorite architecture and interior design secrets.
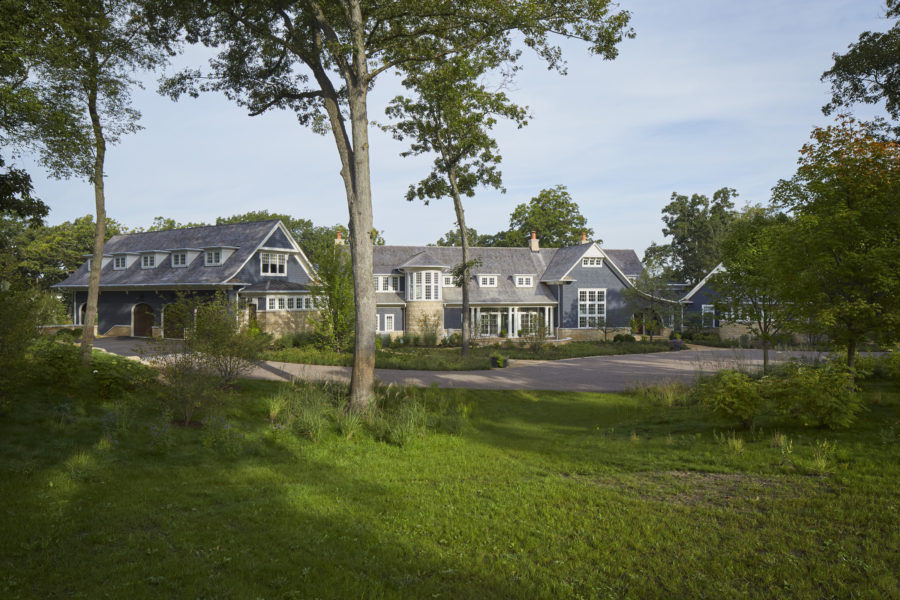
1. Find an architect who really listens to you
It may sound obvious, but it’s important to spend some time interviewing architects and designers to determine who you really connect with. Our clients requested a large, family-friendly house that would be entertaining-ready at all times, offer plenty of privacy, and include lots of timeless details. We heard them loud and clear. Their mandate drove the design of the house inside and out, upstairs and down.
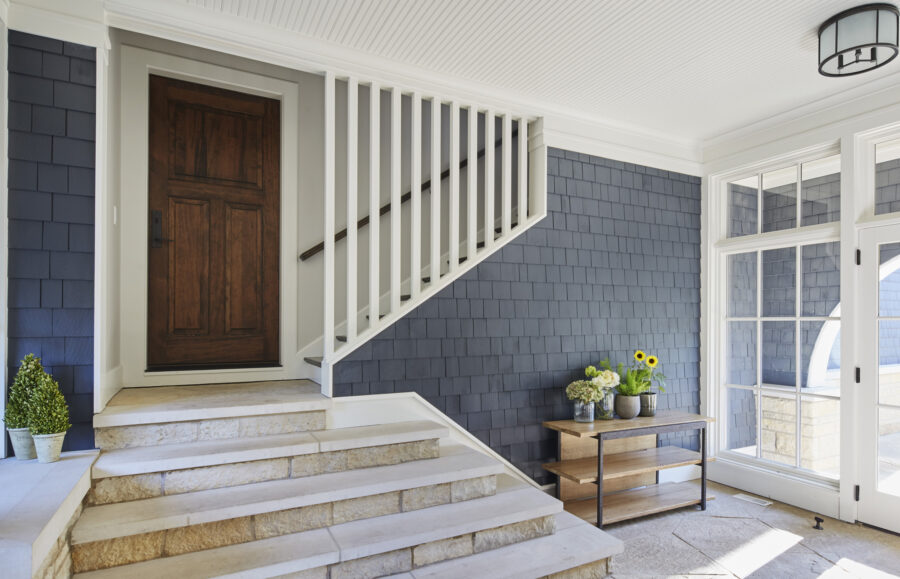
2. Celebrate every entry
No matter which door you use to enter a house, it should feel like a special event. Here, oversize glass panes on the outside door hint at what’s ahead; graduated-length stone steps leading up the stairs transform the mundane act of ascending into something more exciting.
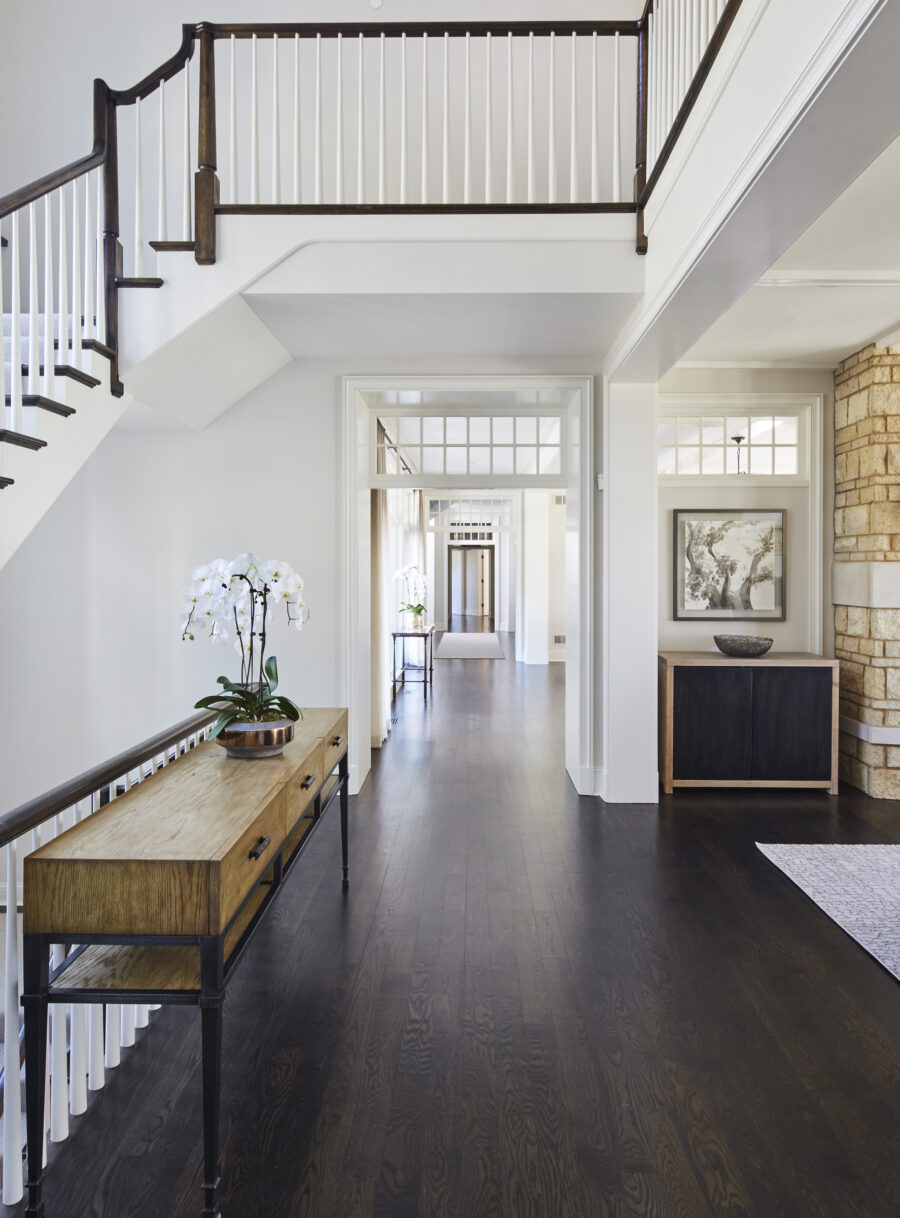
3. Keep sightlines in mind
Any good residential architect understands the importance of leading your eye through a house from one space into the next. This house is full of such sightlines and encourages anticipation with every step.
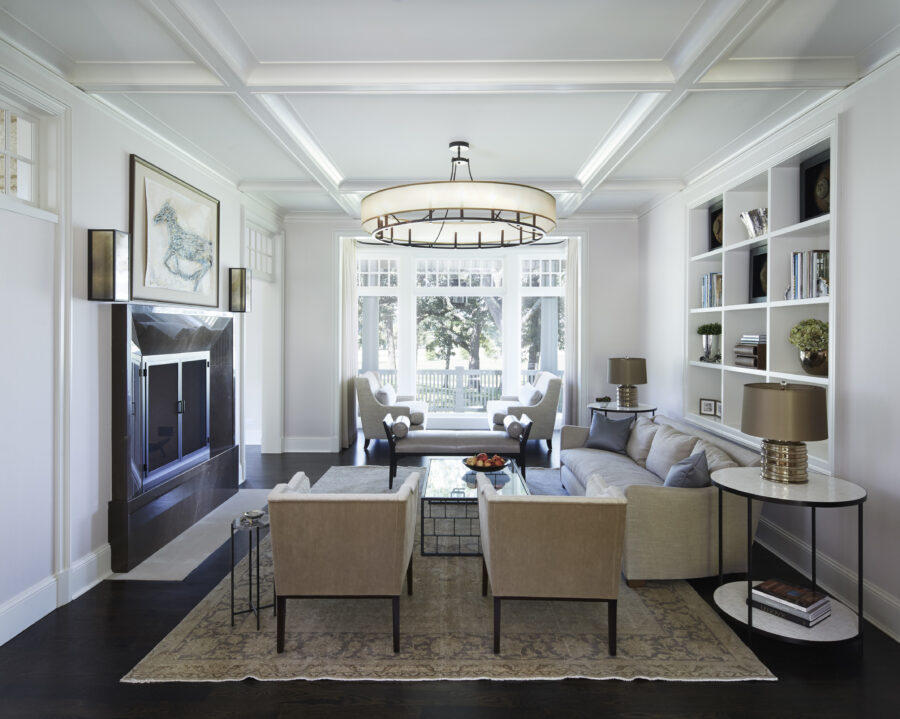
4. Hire an interior designer at the same time you hire an architect
When architects and home interior designers work together from the get-go, before a house is even built, magical embellishments such as built-in bookshelves can be planned for. Sure, our clients could have just gone out and purchased a bookshelf to put against the wall later – but incorporating built-ins ahead of time are a much more luxe way to customize. Morgante Wilson makes this step easy, since our in-house interior design team and our architecture teams are used to collaborating at the outset. We’re sort of like one-stop shopping!
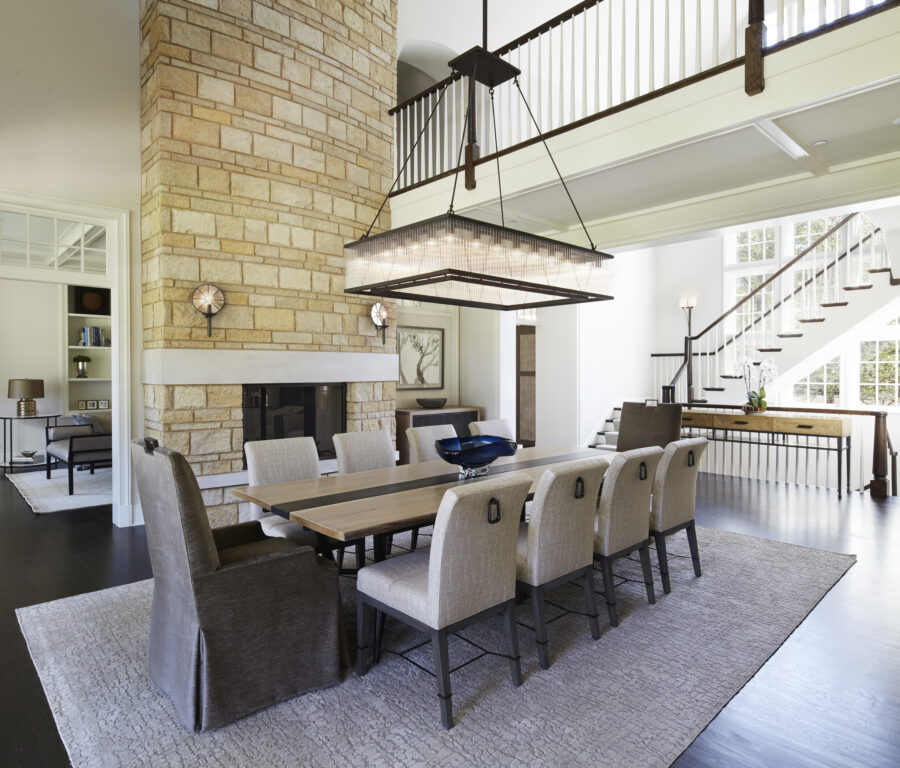
5. Plan for special details
A two-way, two-story stone fireplace really ups the drama in this dining room. Metal pulls on the backs of the chairs are a luxurious (and practical) detail that gets noticed every time.
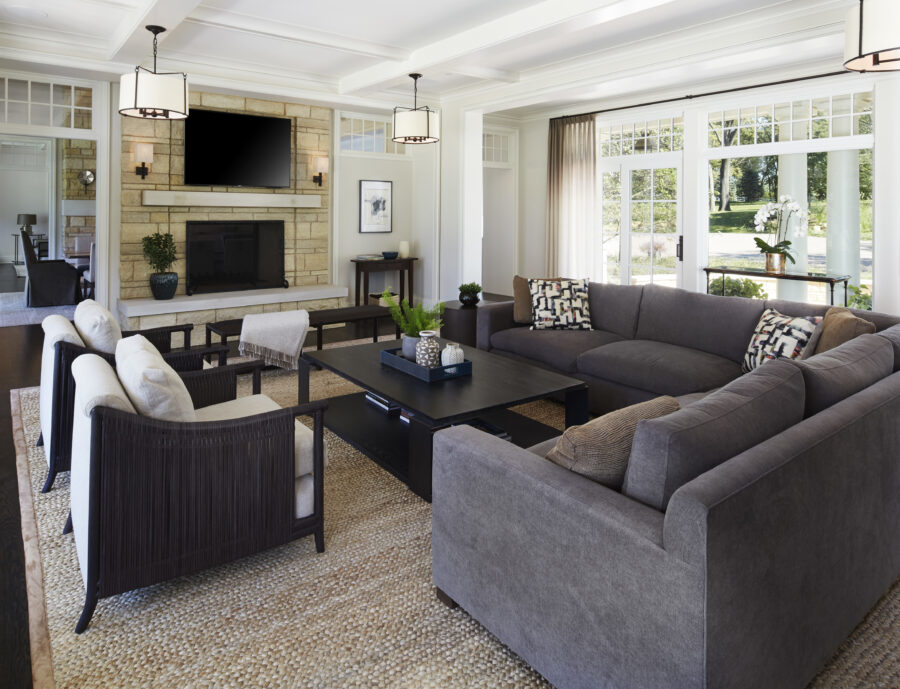
6. Make every seat in the room the most comfortable place to sit
You know the feeling you get when you walk into a room and immediately identify the most comfortable place to sit – but someone else gets to it first? You can avoid that feeling by choosing furnishings that are equal in terms of their “sit down and get comfy” vibe. Every seat in this family room is the “best” seat – and that’s as it should be.
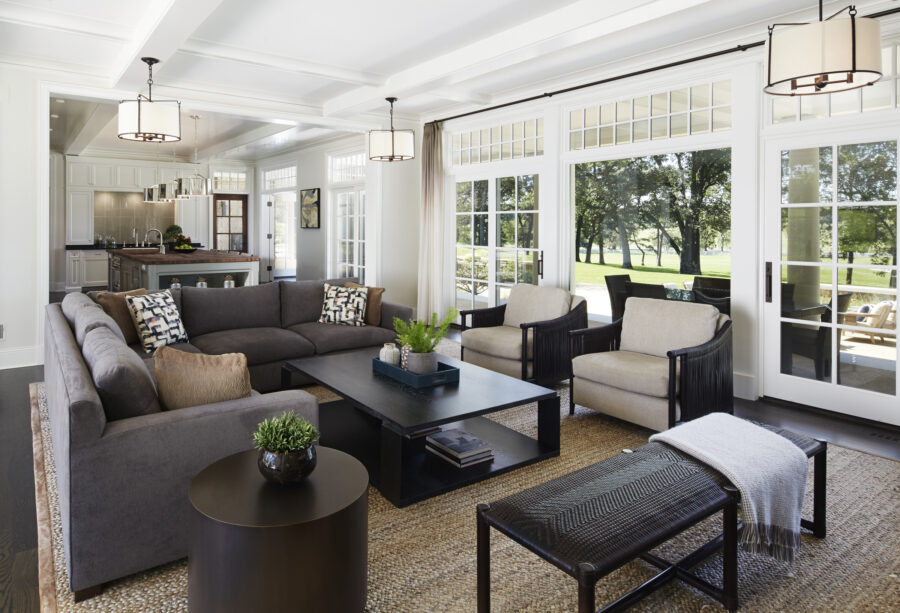
7. Furnish with views in mind
If you’re lucky enough to enjoy pretty views out your windows, don’t distract from them with unnecessary drapery. Also consider the height of your furniture. Here, everything is pretty low and streamlined so that nothing obstructs what you see outside. Bonus idea: if your budget allows, take advantage of Nana walls that can be fully retracted to literally bring the outdoors in.
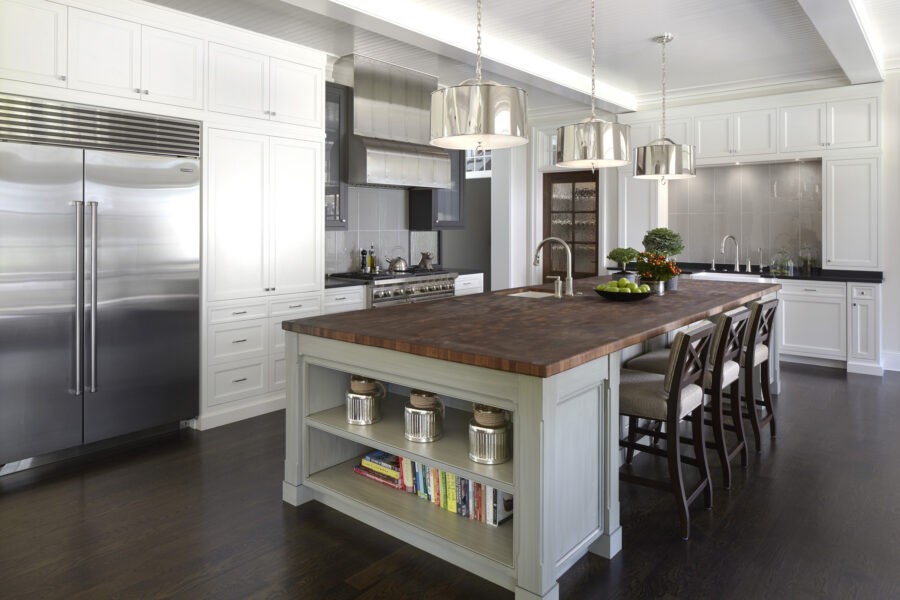
7. Islands: go for it!
If you’ve got the space and you are a big entertainer, we highly recommend the biggest island you can comfortably fit into a kitchen. This one offers plenty of seating for family members and guests. It also offers a generous amount of space for buffet-style serving – and a just-big-enough sink to make it a true multi-tasker.
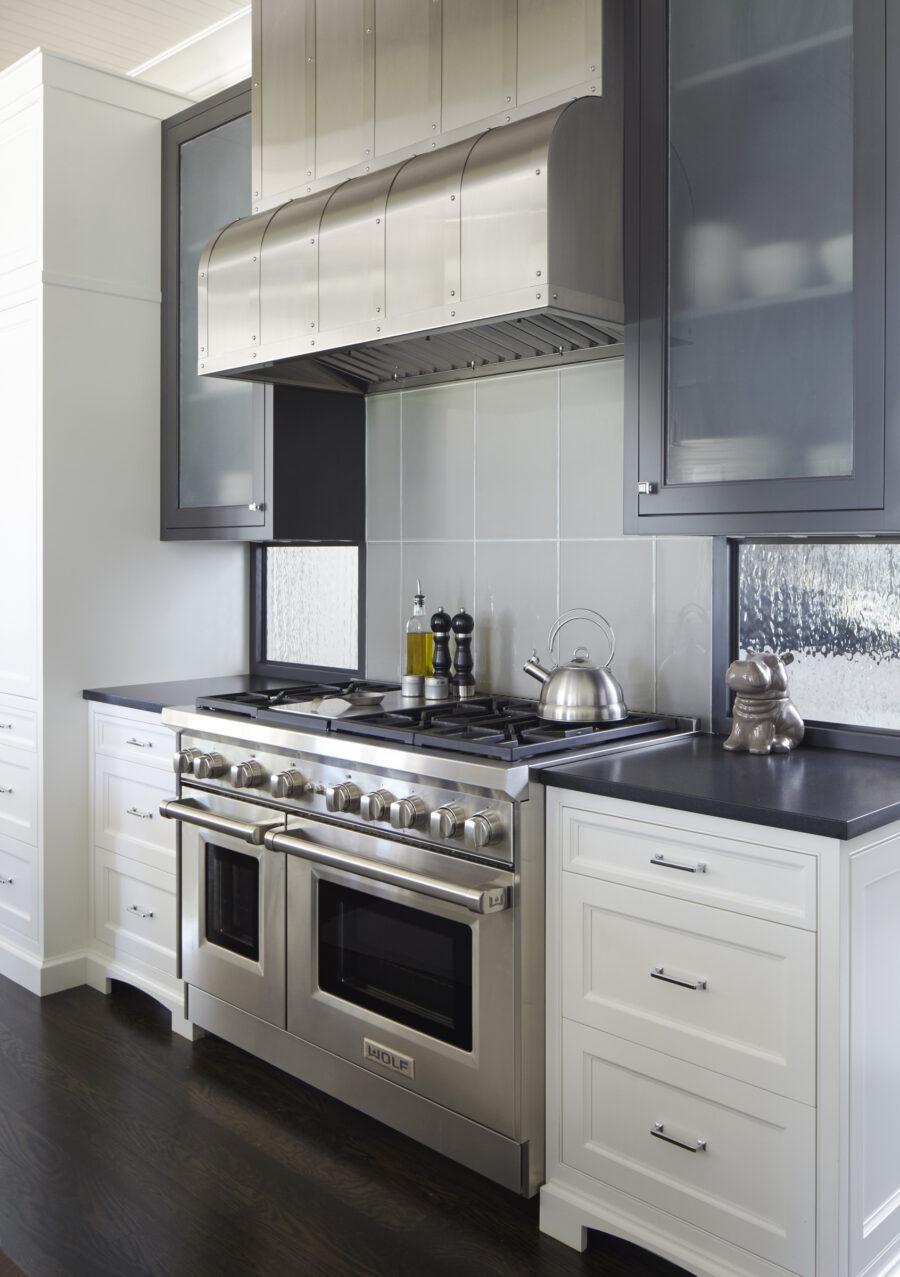
8. Customize your range hood
A custom range hood is one of the best ways we know to define a character-rich cooking area. This one, in brushed stainless steel, echoes the commercial-style stove – and is a nice juxtaposition with the textured glass panels alongside
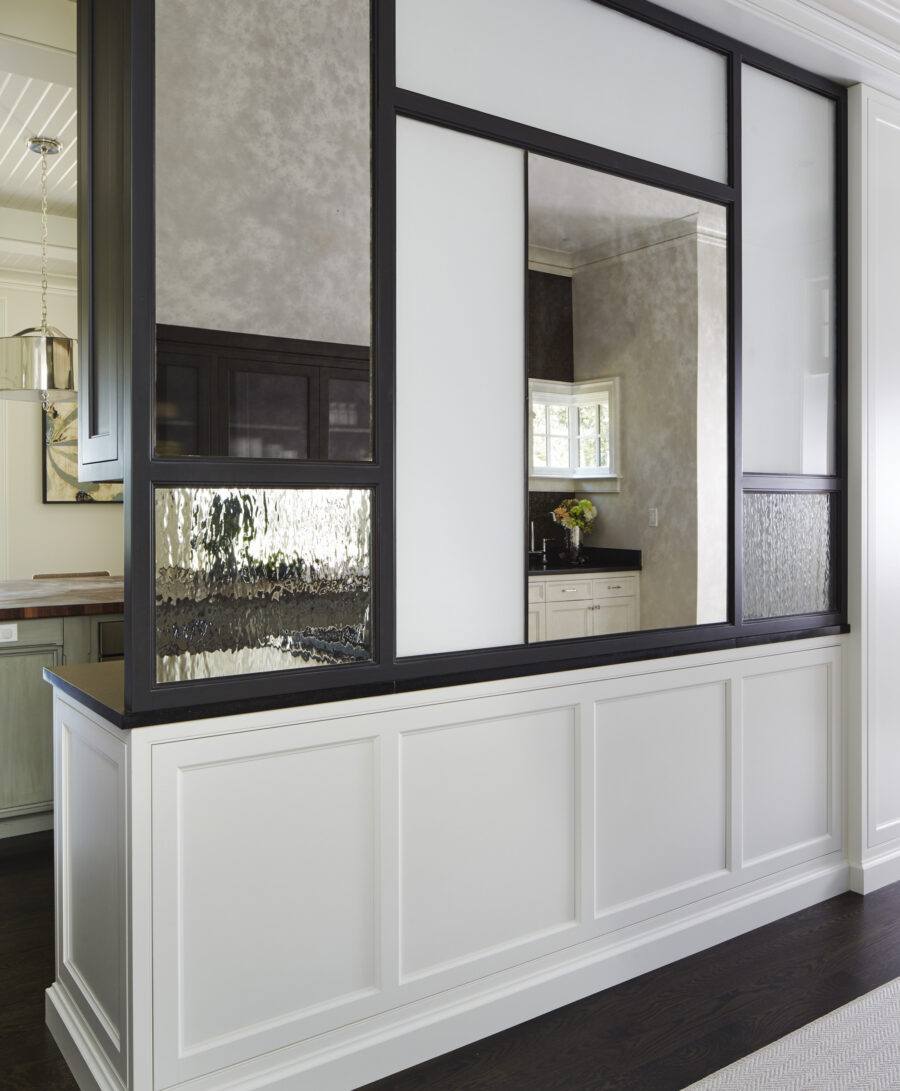
9. Think outside the box
Or in this case, the wall. Yes, we could have enclosed this area with a wall. But creating a grid-style opening framed by a variety of paneled materials is so much more impactful and really takes the idea of customizing over the top – in a good way!
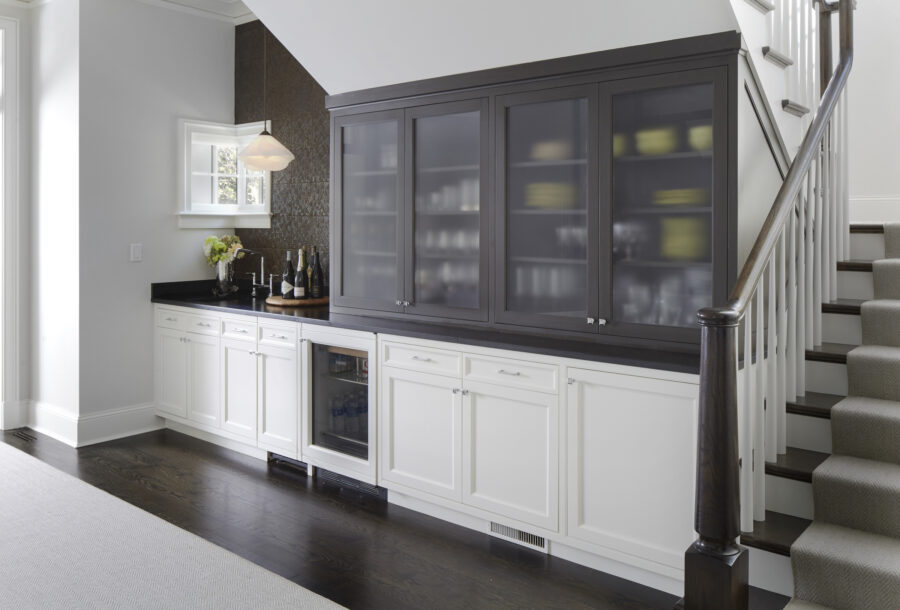
11. Bring “dead” space alive
One of our favorite things to do is coax special features out of otherwise-wasted space. The area beneath stairs is often ripe for this sort of treatment. Here, we created a bar complete with a wine refrigerator and bar sink, along with an entire wall’s worth of overflow storage, out of what could have been left as a blank wall. But that’s not the Morgante Wilson way!
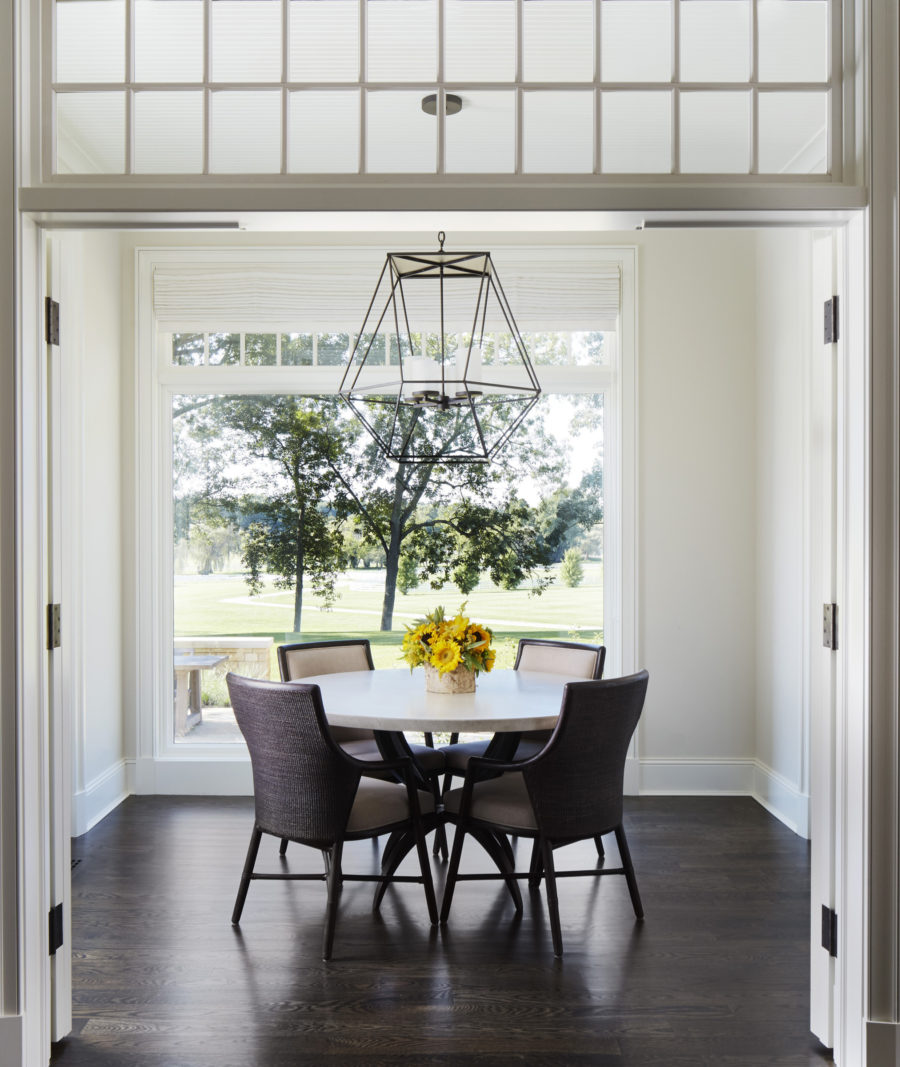
12. Restrain yourself
Sometimes, less really is more. And this is one of those times. With a perfectly framed pair of trees acting as the only embellishment this dining area needs, we chose to leave well enough alone and position just a simple round table, a quartet of black-framed dining chairs, and a sculptural light fixture with its own black framing. And nothing more.
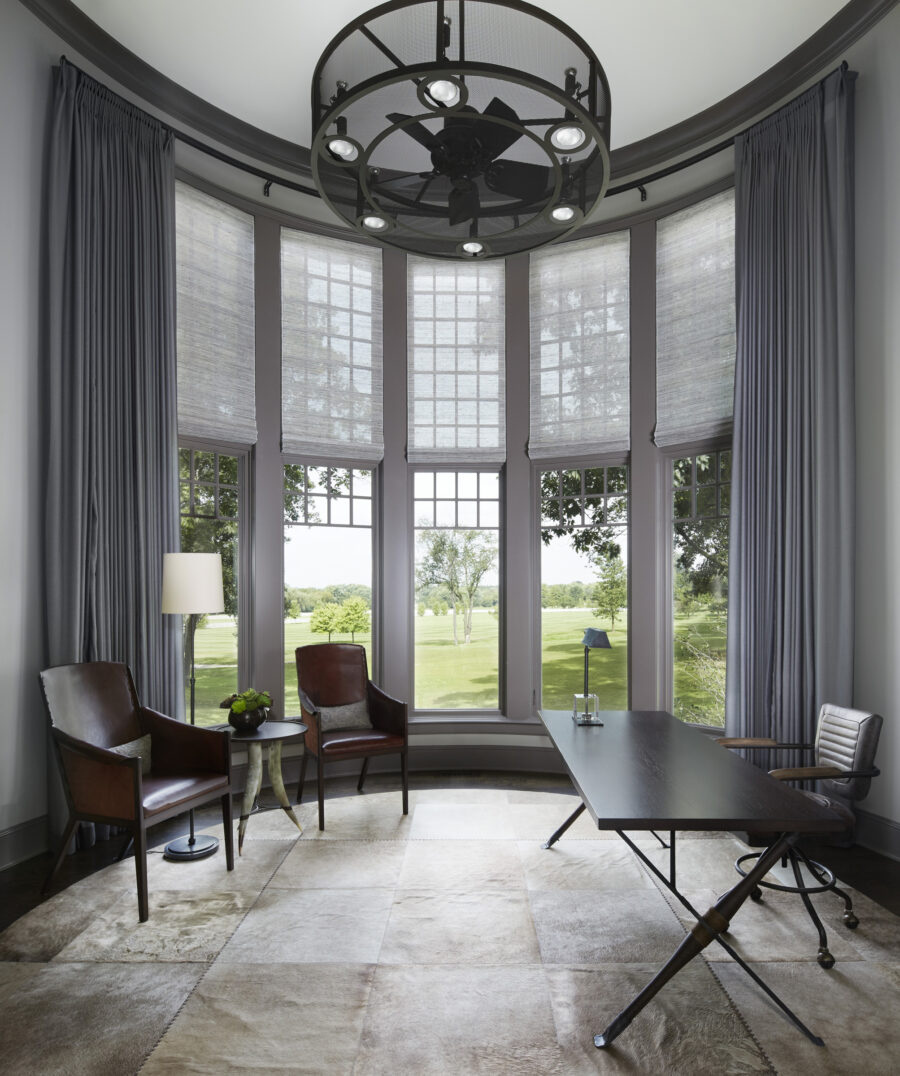
13. Round things out
We like to change up shapes so that not every space feels the same. Squares, rectangles, ovals, circles and octagons make up the many shapes of the rooms in this house.
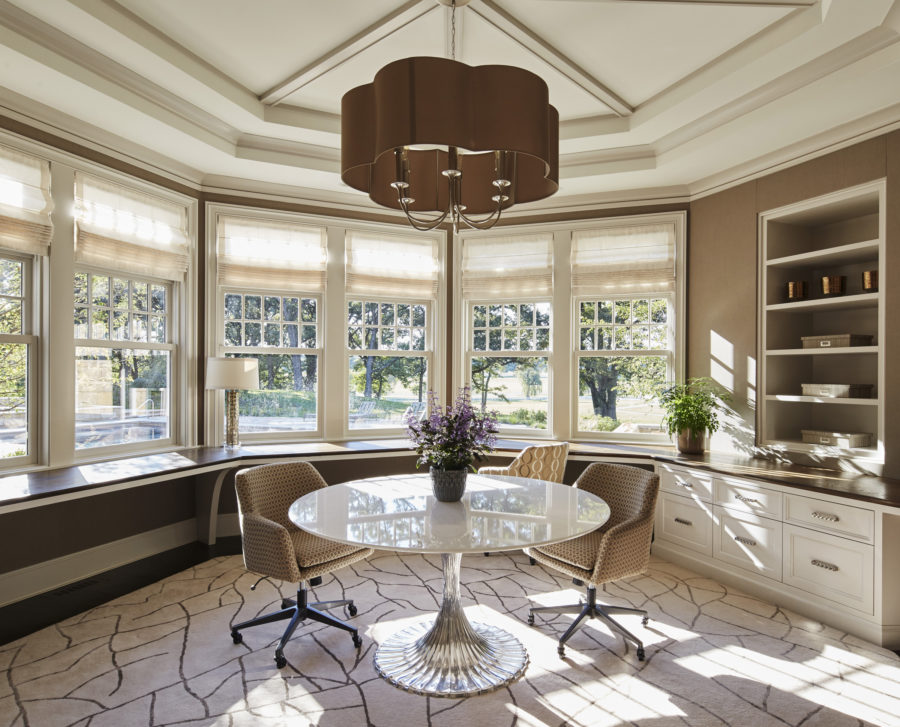
14. Reuse and recycle
You’d never guess it, but this octagonal-shaped office is ringed by a wood countertop made from a tree on the property that had to be taken down during construction. Call it sentimental repurposing – or just plain practical. Either way, it’s about as custom a material as you could possibly find, put to stunning good use.
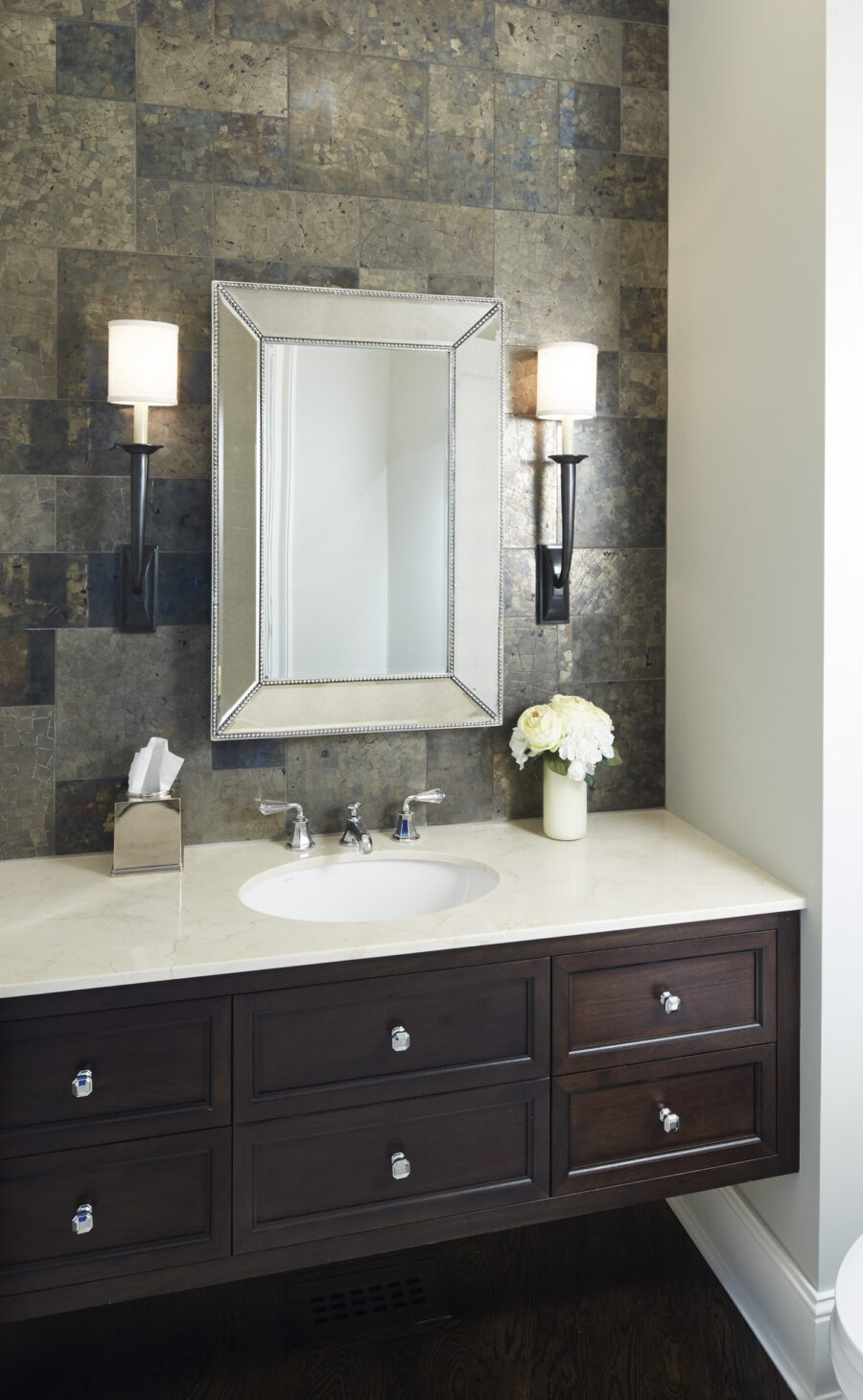
15. Incorporate contrast
Dark wall tile, light countertop, dark (floating!) vanity – this small powder room packs plenty of visual interest thanks to contrasting light and dark materials. (This is a good way to make a statement when budget is a consideration, too.)
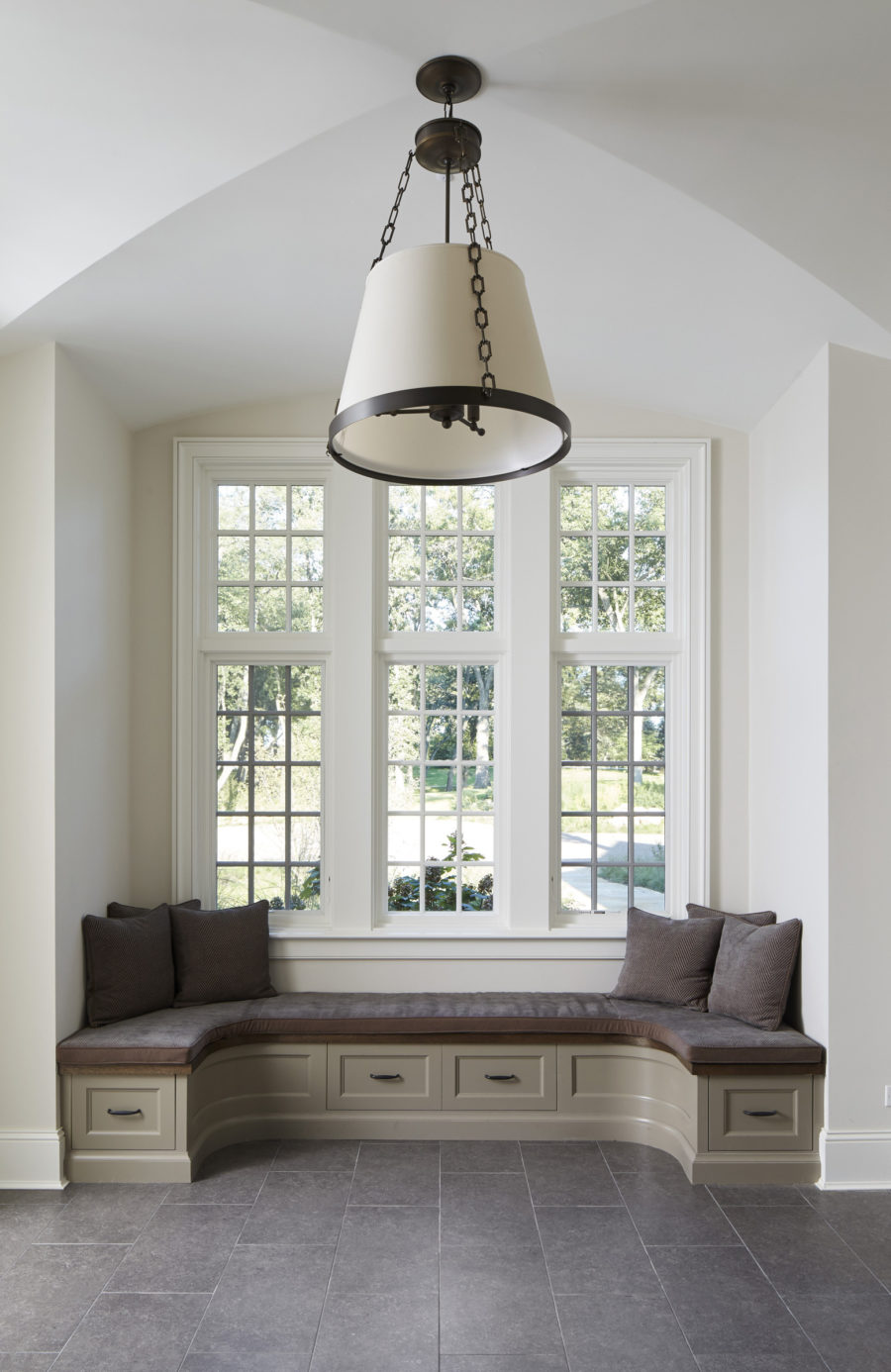
16. Create special moments
There’s nothing like a window seat to add charm to a house. Incorporate storage drawers into its base and it’s a home-run for beauty and function. (If you don’t need the drawer space, you can always leave the area beneath the seat open and stack books there.)
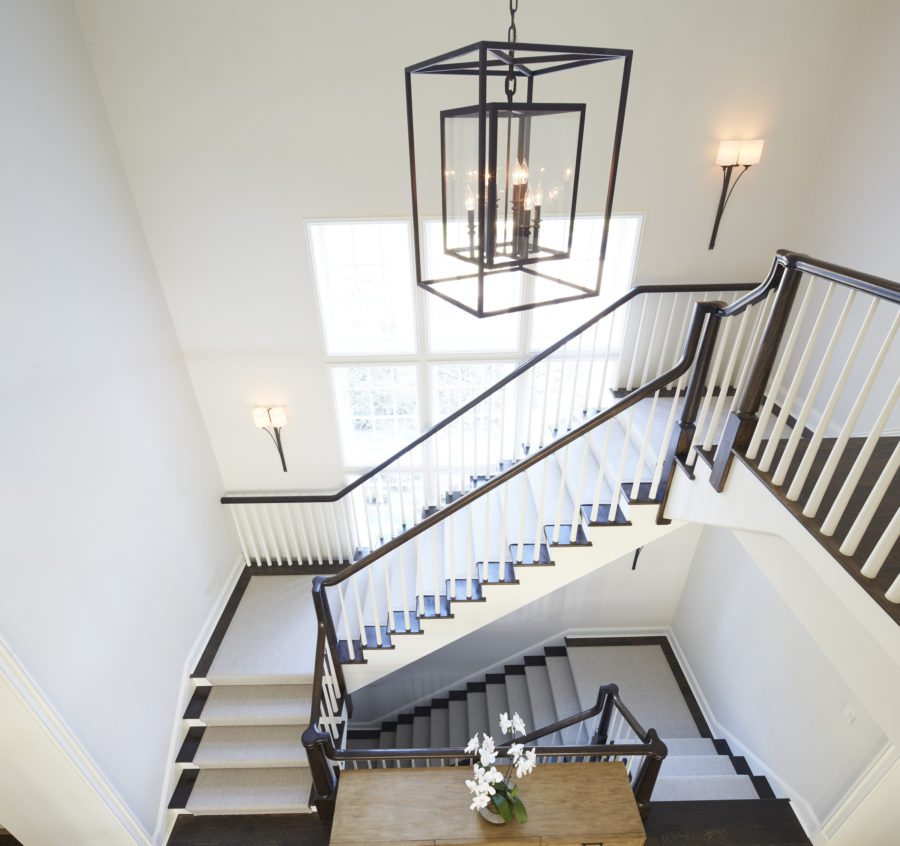
17. Think in black and white
There’s so much to unpack here, and it’s all in black and white. White walls and a white runner set the bright, airy tone. Notice the way the runner stops short of filling the entire stair width, leaving visible a crisp border of ebony floor? Then there’s the ebony lacquered handrail. And topping it all off, a chandelier outlined in black, and slender black sconces. It looks as simple as can be, but is the result of meticulous planning. This is what we mean when we talk about attention to detail.
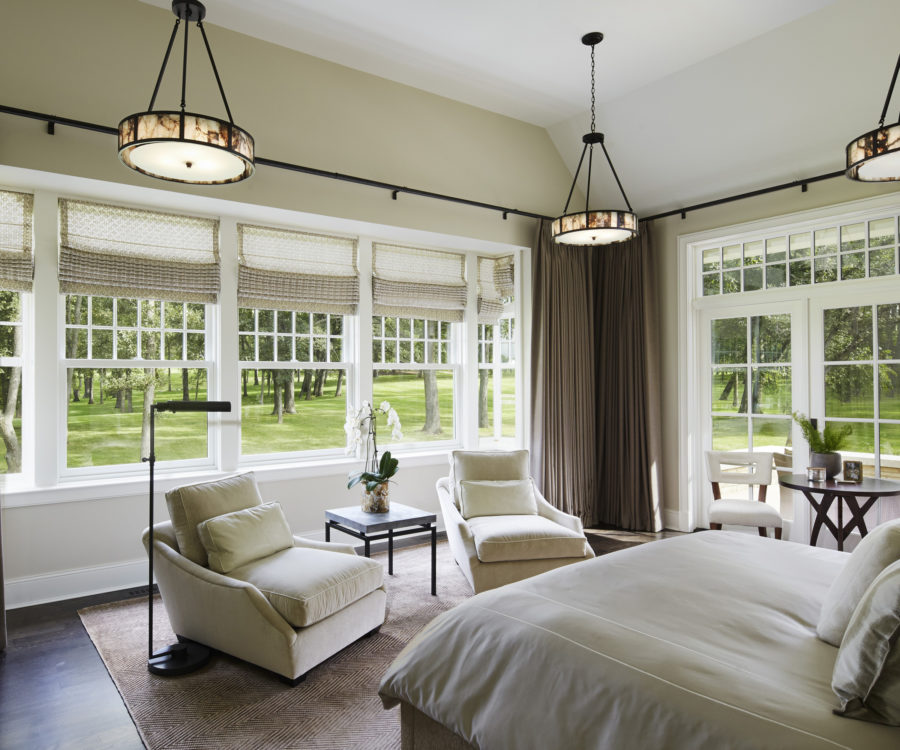
18. Repeat architectural elements
By now you may have noticed the many grids that appear throughout this house. Here, window mullions form grid patterns, just as they do in most of the other rooms. Repeating architectural details such as grids – or arches – creates a pleasing sense of continuity that soothes people as they move through a house, whether they consciously recognize the fact or not.
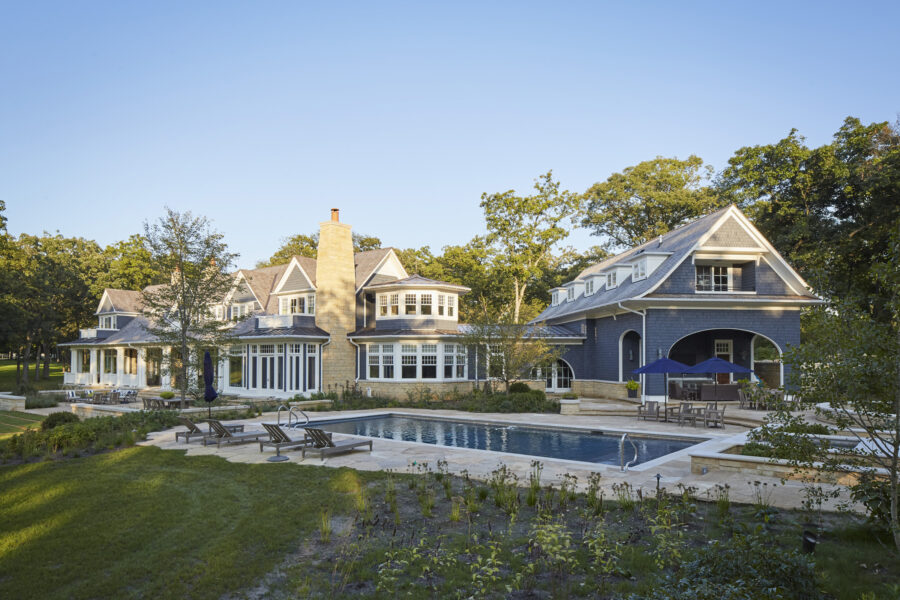
19. And finally, think about how you want to live.
We encourage our clients to think about the kind of lifestyle they want to live before we do a single thing in terms of planning or design. Knowing how you envision your family living – entertaining friends and family, gathering for movie night, separating for quiet activities such as reading or homework – helps us program space. It’s the starting point, even before we begin to talk about style of house or number of bedrooms. Keep that in mind as you daydream about your next project – and then give us a call to make that dream a reality!
For more great ideas, follow us on Instagram and check us out on Pinterest!
Morgante Wilson Architects provides architectural and interior design services in Chicago, Deerfield, Evanston, Glencoe, Glenview, Highland Park, Kenilworth, Lake Bluff, Lake Forest, Northbrook, Northfield, Ravinia, Wilmette, and Winnetka – along with Colorado, Florida, Idaho, Indiana, Iowa, Michigan, New Hampshire, New York, Ohio, Utah, Wisconsin, and the U.S. Virgin Islands.